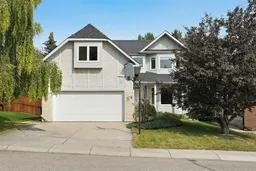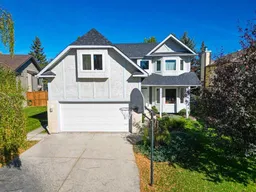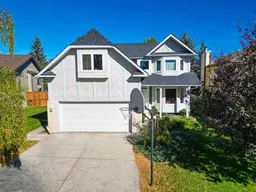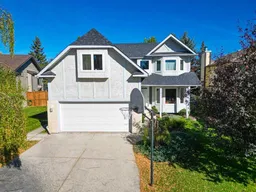PRICE REDUCTION!! OPEN HOUSE SEPT 27TH AND SEPT 28TH FROM 2:00PM TO 4:00PM ..JOIN US..YOU WILL NOT BE DISAPPOINTED!...Welcome to your new home in the heart of Edgemont! Step inside and be greeted with TRADITIONAL OAK BANISTERS, BALUSTERS and gorgeous HARDWOOD FLOORS. The FRONT LIVING ROOM AND FORMAL DINING ROOM are perfect for hosting holidays or intimate gatherings. The bright and open layout flows into the SUNKEN FAMILY ROOM with a STUNNING STONE AND OAK TRIMMED GAS FIREPLACE, and a WET BAR. Keep the mess in the kitchen my mom used to say and this KITCHEN IS A DREAM. The KITCHEN IS SPACIOUS, , comes with UPGRADED STAINLESS -STEEL APLIANCES, and offers ENDLESS CABINETS.. it flows perfectly into your SUNNY NOOK AREA THAT OFFERS A GREAT SIZED AREA FOR ANY SIZE OF TABLE you need and it has SLIDING GLASS DOORS that allows access out to the LARGE, LANDSCAPED BACK YARD WITH MATURE TREES to be enjoyed while relaxing on the MASSIVE PATIO DECK. Upstairs unwind in your PRIVATE PRIMARY RETREAT screaming serenity, with a great closet, SEPARATE SHOWER AND A GORGEOUS 60" FREESTANDING MIROLIN SOAKER TUB! More generous bedrooms are upstairs as well and you will note a COZY ROOM WITH HUGE WINDOWS OVERLOOKING THE SOUTH YARD..hmmm NANNY SUITE? FAMILIY ROOM? GAMES ROOM? another BEDROOM? this room has a WALK IN CLOSET and is ready to have a FINISHED BATHROOM! The basement is complete with tons of games areas, a work room and an office and is just waiting for some good decorating again. APPLIANCES UPGRADED (2019 AND 2021) CENTRAL VACUUM unit is a Ntone 700, new in (2020), 2 HOT WATER TANKS (2019) MODERNIZED BATHROOMS (2017), NEWER ROOF REPLACED WITH FELT UNDERLAY/ASPHALT SHINGLES (2012 , WINDOWS UPGRADED /DOUBLE GLAZED (2014-2015)
Inclusions: Dishwasher,Electric Stove,Garage Control(s),Range Hood,Refrigerator,Washer/Dryer
 48
48





