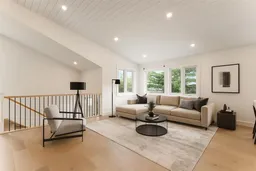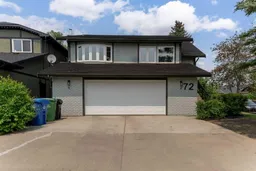*OPEN HOUSE, SUNDAY AUG. 17, 12-2PM* Fully redesigned and renovated by Ocean Homes, 72 Edforth Crescent NW offers an exceptional blend of luxury, comfort, and versatility in the highly desirable community of Edgemont, nestled on a private corner lot close to top-rated schools including Mother Mary Greene Elementary, Edgemont Elementary, Sir Winston Churchill High School, and William Aberhart High School. This exquisitely renovated four-level split features soaring vaulted ceilings, rich hardwood floors, and a gourmet kitchen with custom cabinetry, quartz countertops, high-end stainless steel appliances, and a chef’s pot filler. The upper level hosts three spacious bedrooms and two beautifully updated bathrooms, including a primary suite with a double vanity, quartz counters, and designer finishes. The lower level is an entertainer’s dream with a stylish family room, custom fireplace wall, built-in bar, and a separate private entrance for added flexibility. With five bedrooms, three full bathrooms, and nearly 2,500 sq ft of finished living space, this home is perfect for those seeking elegance and functionality in one of Calgary’s most sought-after neighborhoods. Rarely does a property of this caliber, in such a prime location, become available on the market.
Inclusions: Bar Fridge,Dishwasher,Dryer,Garage Control(s),Gas Stove,Microwave,Range Hood,Washer,Water Softener
 38
38



