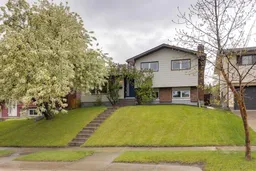Open House Saturday May 24th 2pm-4pm. Welcome to this extensively updated split-level home in the heart of Edgemont, one of Calgary’s most desirable and established communities. This property offers plenty of flexibility with a versatile layout that includes an (illegal) basement suite. Key updates include new shingles (2020), windows and doors (2015–2018), a new furnace (2013), and central A/C(2022). The west-facing backyard features mature trees (Apple, mayday, lilac), a large deck, and a 24’ x 24’ double detached garage with alley access. The main level has been fully renovated with hardwood floors in the living and dining rooms, new kitchen cabinetry, quartz counters, stainless steel appliances, and heated tile flooring, with French doors leading to the backyard. Upstairs are three bedrooms and two updated bathrooms, including a primary suite with its own ensuite. The lower two levels form a well-designed illegal suite with separate walk-up access, high ceilings, large windows, a wood-burning fireplace, full kitchen, spacious living area, full bathroom, and two additional large rooms, one with an egress window. Each living space has its own laundry (stackable on the main, full-size below), and the layout allows the home to function as a single-family residence or accommodate multi-generational living or rental potential.
Inclusions: Central Air Conditioner,Dishwasher,Dryer,Electric Stove,Refrigerator,Washer,Washer/Dryer Stacked
 44
44


