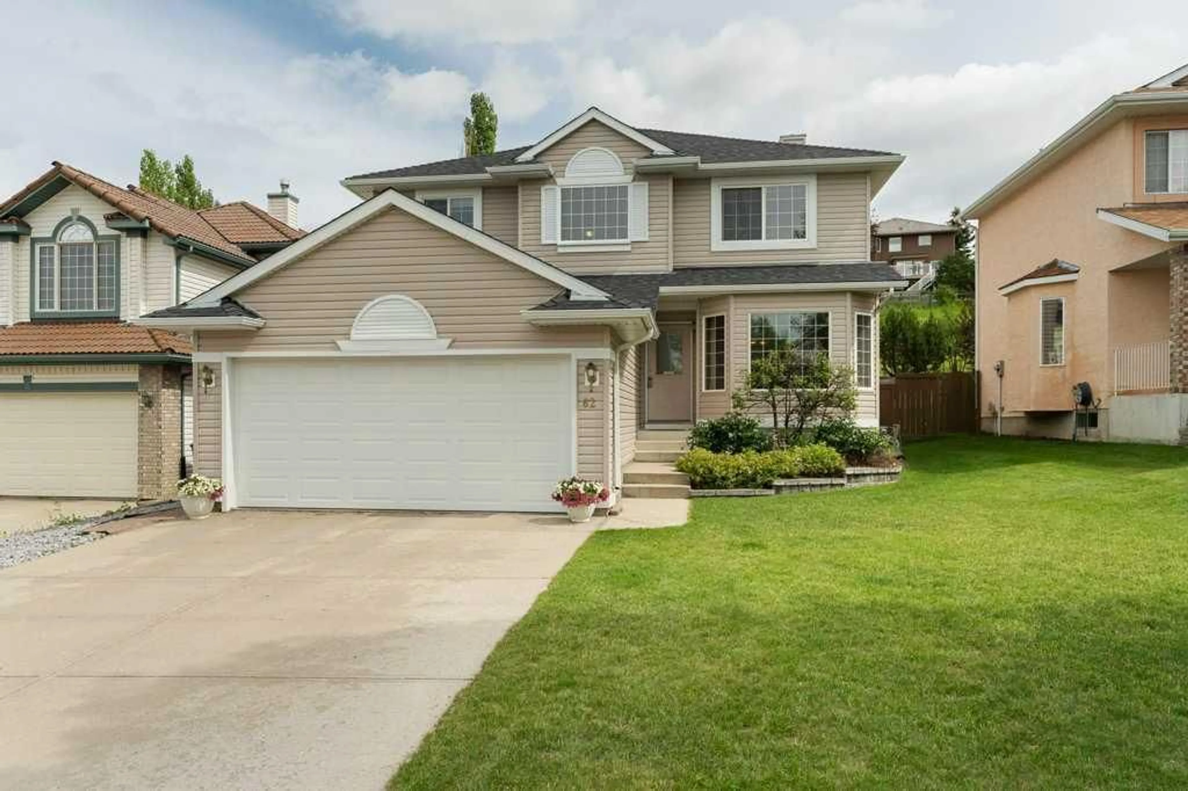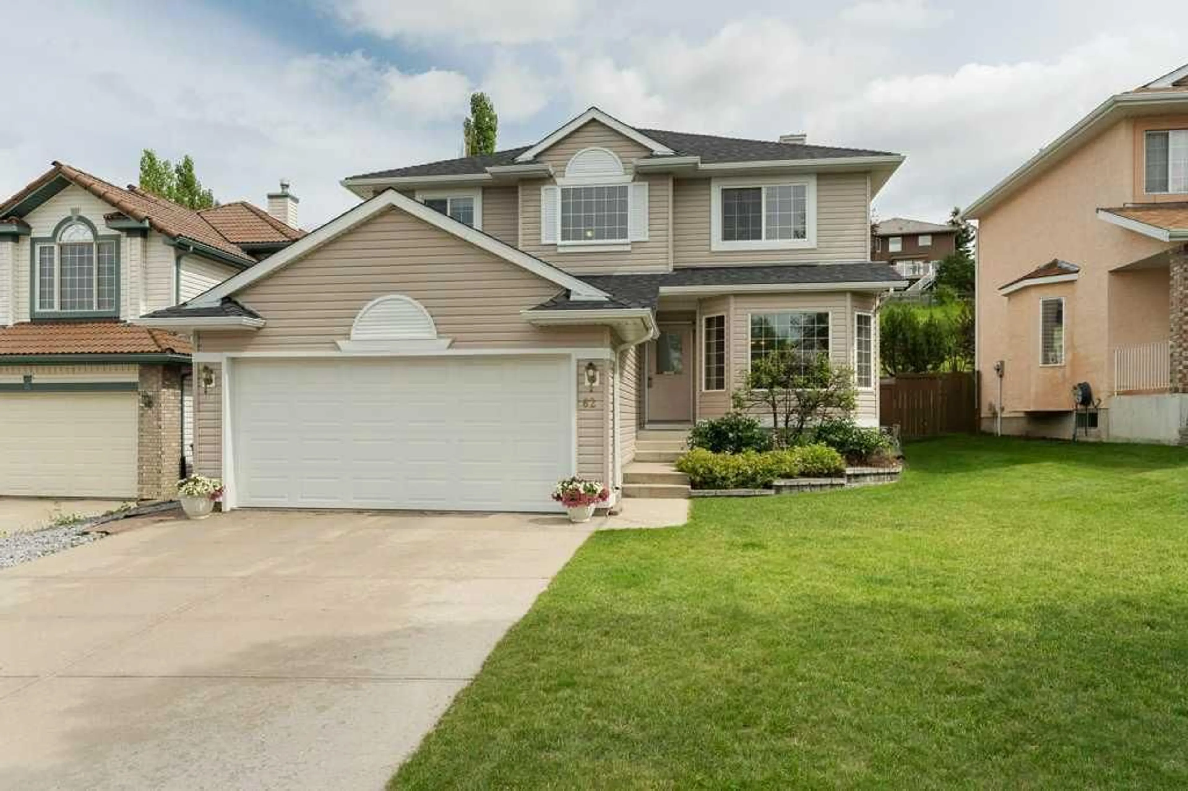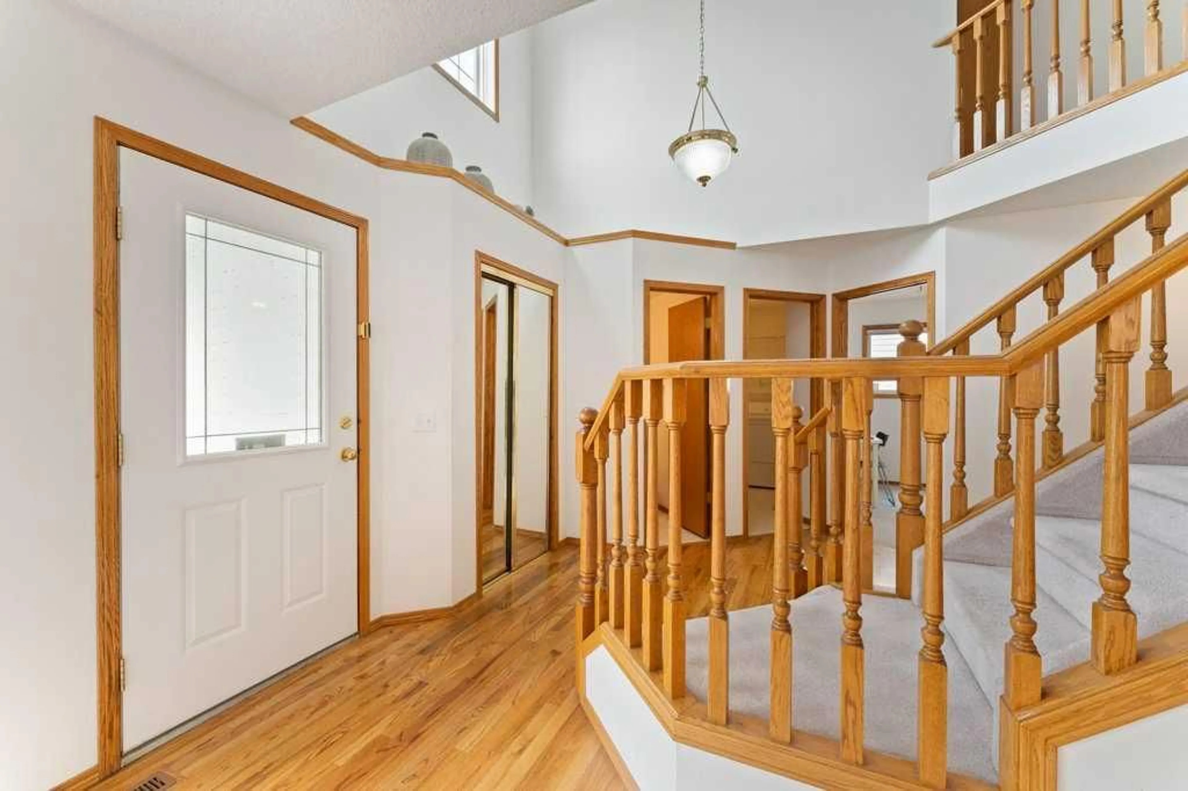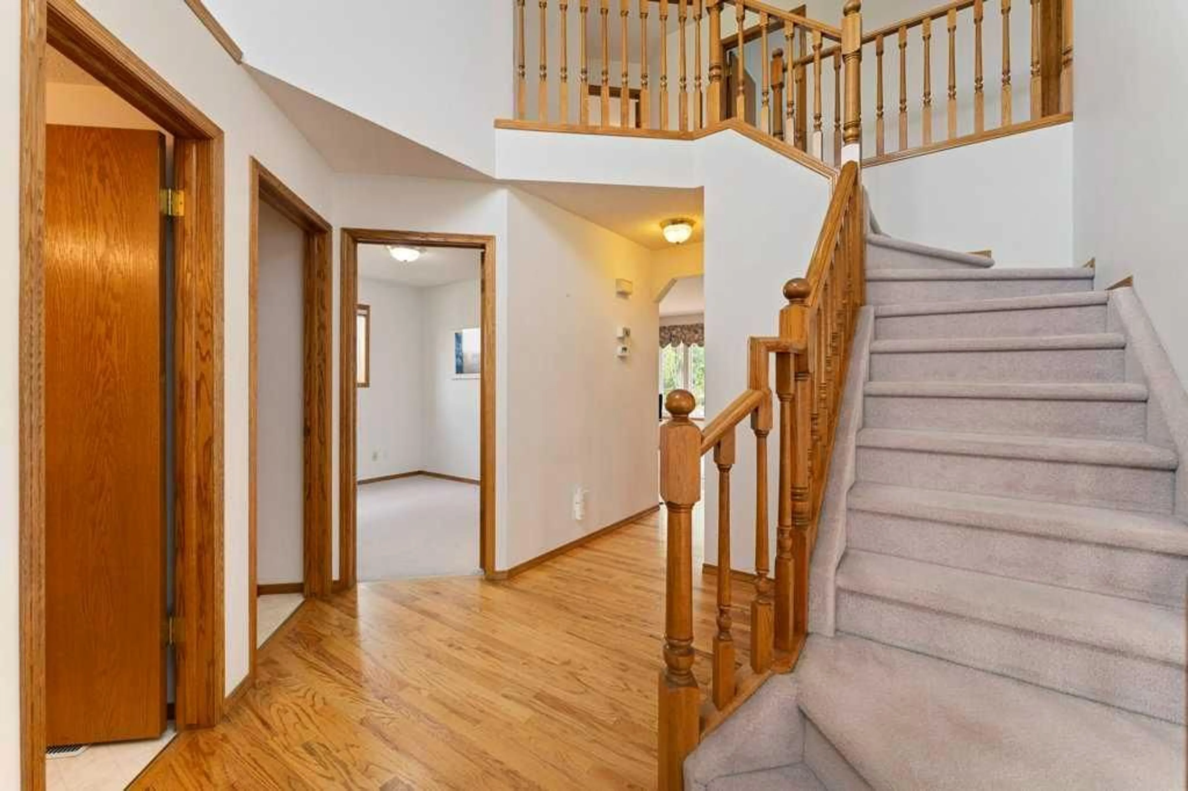62 Edgebrook Hts, Calgary, Alberta T3A 5M5
Contact us about this property
Highlights
Estimated valueThis is the price Wahi expects this property to sell for.
The calculation is powered by our Instant Home Value Estimate, which uses current market and property price trends to estimate your home’s value with a 90% accuracy rate.Not available
Price/Sqft$375/sqft
Monthly cost
Open Calculator
Description
A thoughtfully designed 4-bedroom, 2.5 bathroom detached home that offers the perfect balance of space and serenity. Backing onto lush green space with a walking path, this property offers rare privacy and tranquil views from your own backyard. Step inside to discover a bright and welcoming main level, featuring large windows, a spacious living room and dining room, perfect for entertaining guests or enjoying family time. There's a seamless flow into the open-concept kitchen, beautifully finished with lots of natural light, a large walk-in corner pantry, and a cozy breakfast nook. Just off the kitchen, you'll find the family room, complete with a gas fireplace and beautiful built-in bookcases, ideal for relaxing evenings. You'll also find a dedicated main floor office, ideal for remote work, a homework zone, or even as a versatile spare room! The laundry room is conveniently tucked away on the main floor near the garage entry for added functionality. Upstairs, the primary bedroom offers a peaceful escape with a spacious layout, a walk-in closet, and a private ensuite with a separate stand-up shower. 3 additional, generously sized bedrooms and another full bathroom provide plenty of space for the whole family. In the basement, you'll find an unfinished space with rough-in plumbing for a bathroom. A blank canvas for you to design the basement of your dreams! Step outside to your beautiful backyard, complete with a newly built deck that opens directly onto sprawling green space and a walking path, no neighbors right behind you! Whether you're enjoying morning coffee on the deck or a quiet relaxing evening, this outdoor area is a rare and relaxing bonus. Prime location! This home is located near a variety of schools and shopping centers. Schools: Tom Baines, Winston Churchill, St. Jean Brebeuf, St. Francis. Nearby Shopping: Superstore, T&T Supermarket, Costco ...and more! Extra Features Include: New air conditioner, brand new shingles, brand new siding, attached double garage, three new windows, tasteful finishes throughout, quick access to the ravine for leisure walks, rough-in for a security system, excellent curb appeal with well-kept landscaping and located on a quiet, family-friendly cul-de-sac. Don’t wait on this one, book your showing today!
Property Details
Interior
Features
Main Floor
Family Room
15`6" x 13`0"Laundry
10`3" x 6`10"Office
10`8" x 9`0"2pc Bathroom
5`2" x 5`6"Exterior
Features
Parking
Garage spaces 2
Garage type -
Other parking spaces 2
Total parking spaces 4
Property History
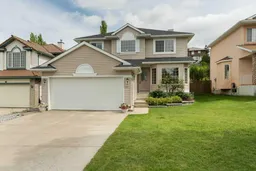 44
44
