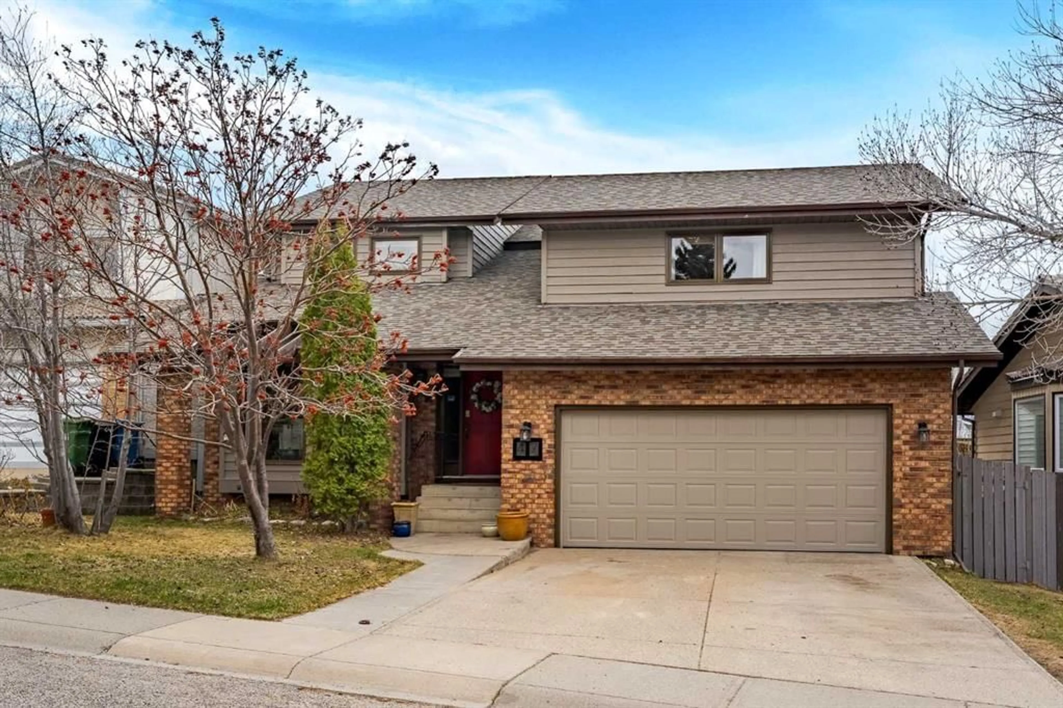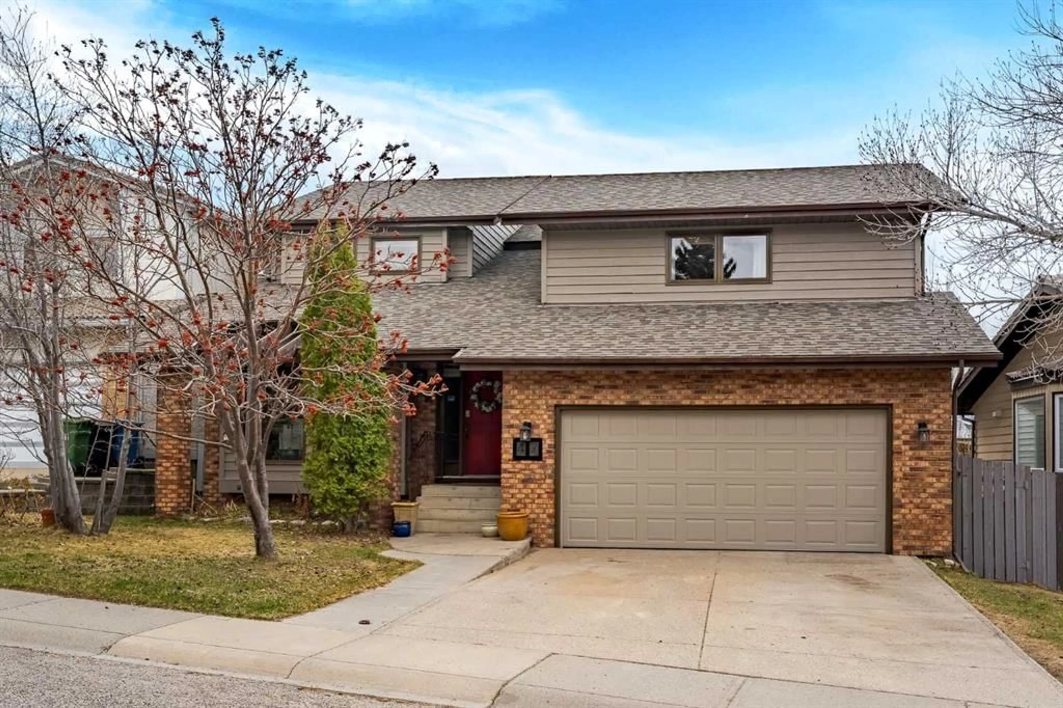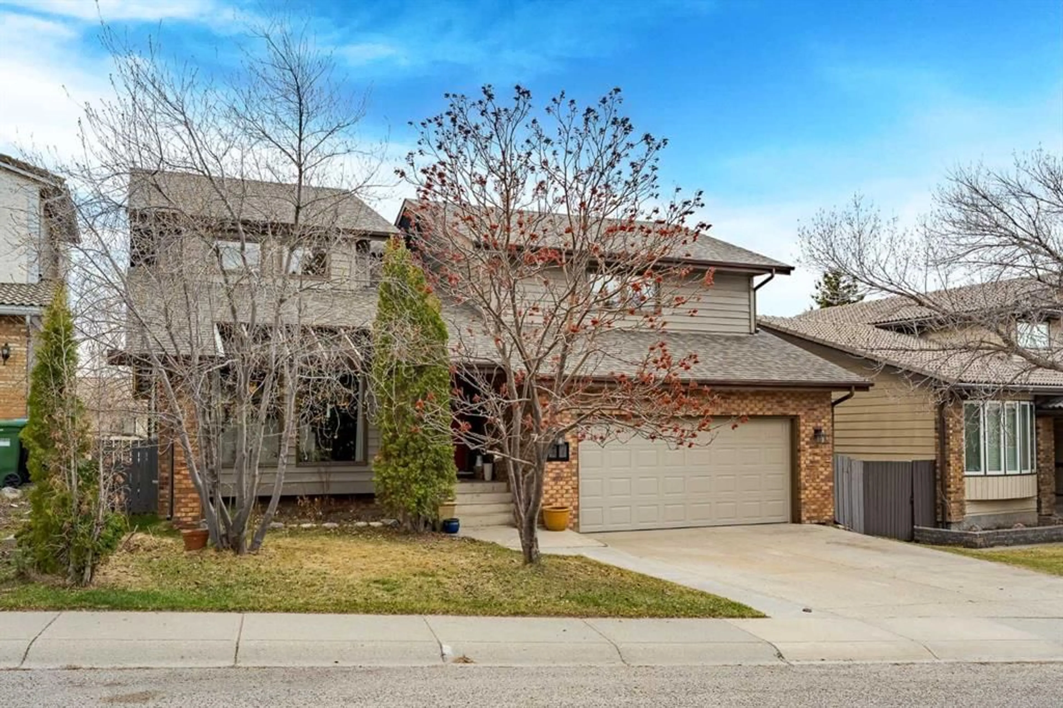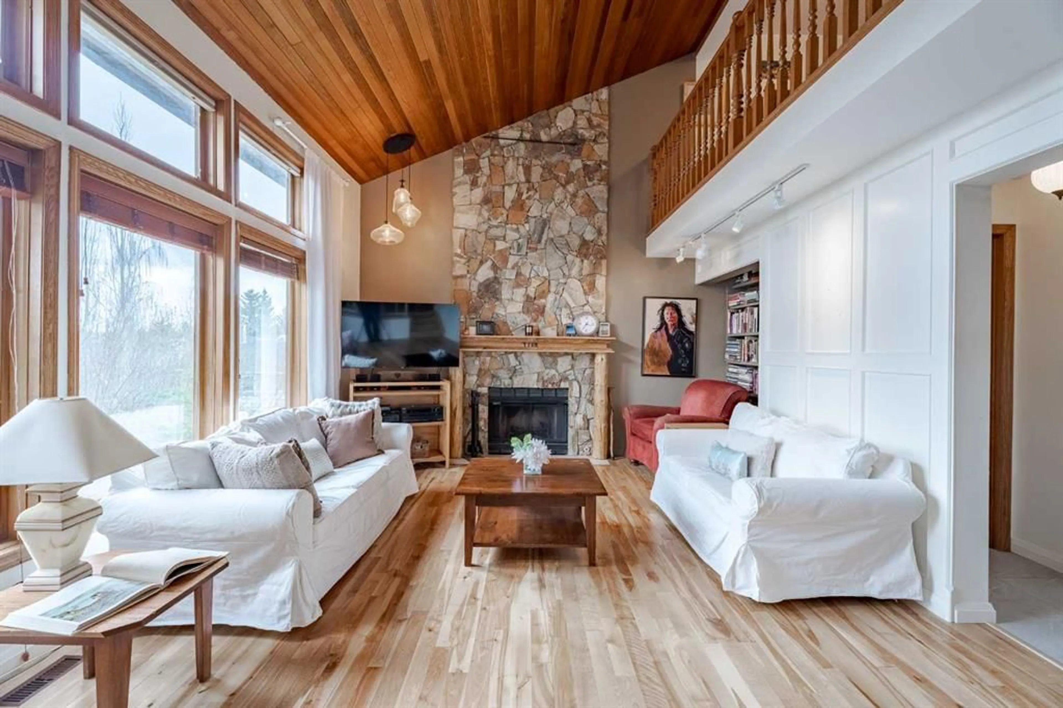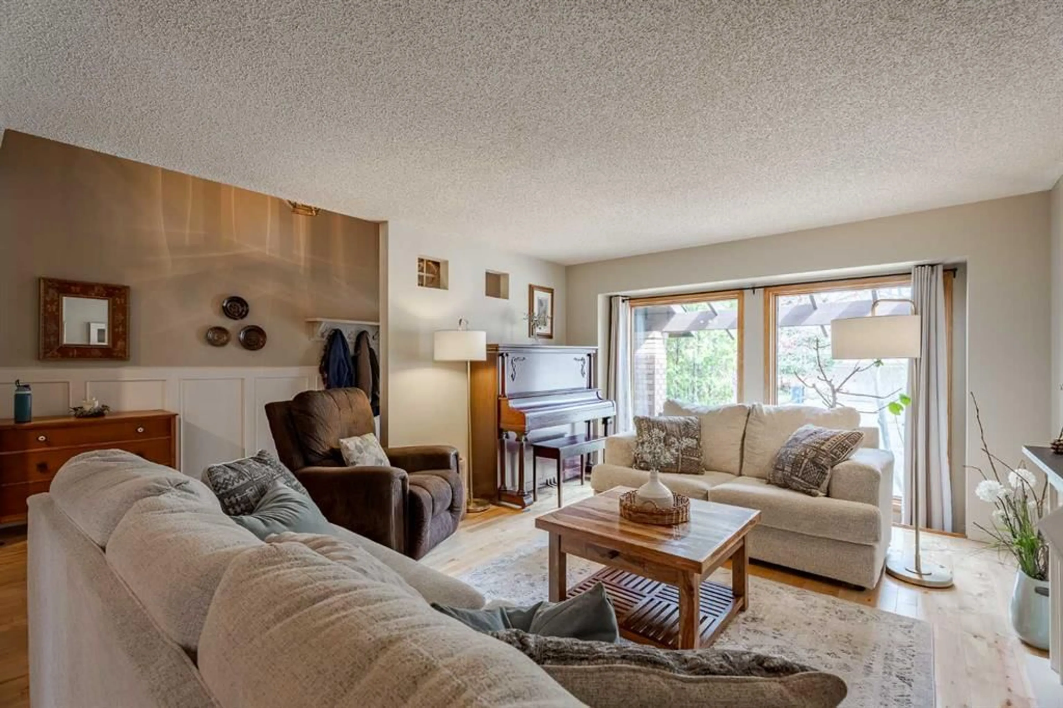47 Edendale Cres, Calgary, Alberta T3A3W8
Contact us about this property
Highlights
Estimated ValueThis is the price Wahi expects this property to sell for.
The calculation is powered by our Instant Home Value Estimate, which uses current market and property price trends to estimate your home’s value with a 90% accuracy rate.Not available
Price/Sqft$382/sqft
Est. Mortgage$4,290/mo
Tax Amount (2024)$4,537/yr
Days On Market1 day
Description
Tucked away on a quiet street in Edgemont, one of NW Calgary’s most established communities, this thoughtfully updated 4-bedroom, 3.5-bathroom home offers over 2,600 square feet of beautifully designed living space with an extraordinary two-storey split layout. You are greeted by a vaulted foyer and rich hardwood flooring throughout that set a warm and timeless tone. The living room and formal dining room offer a generously sized space for hosting or relaxing. The open concept kitchen and great room feature soaring vaulted ceilings and oversized floor to ceiling windows that flood the space with natural light. A private deck sits directly off of the kitchen, featuring glass railings and a vaulted beamed roof. Completing the main level is a large Laundry Room, and a 2-piece bathroom. The entire upper level has been refreshed with brand-new carpet, adding comfort and cohesion to the bedroom spaces. The primary bedroom is a true oasis, with the Ensuite bathroom being recently renovated with modern finishes, gleaming tilework, and a spa-like feel. The walkout basement is partially finished and is full of potential. It offers bright windows, direct backyard access, and a blank canvas ready for your custom touch. This remarkable home is located within close proximity to Edgemont School, Tom Baines School, Sir Winston Churchill High School, Edgemont Offleash Dog Park, Nose Hill Park, and all of the supreme green spaces and pathways that Edgemont has to offer.
Property Details
Interior
Features
Main Floor
2pc Bathroom
0`0" x 0`0"Dining Room
12`11" x 11`1"Great Room
20`4" x 15`3"Kitchen
19`8" x 13`3"Exterior
Features
Parking
Garage spaces 2
Garage type -
Other parking spaces 2
Total parking spaces 4
Property History
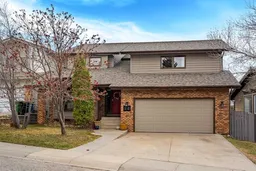 49
49
