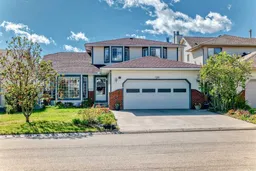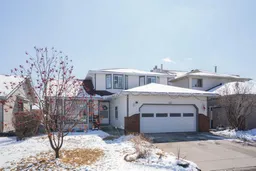Your kids can walk to school, plus a south-facing walkout basement! Just a 5–6 minute stroll brings you to the top-ranking Edgemont Elementary School—an absolute dream for busy families. Tucked away on a quiet circle in one of Calgary’s most sought-after communities, this beautifully updated 2-storey split home offers the perfect combination of location, space, and comfort.
Lovingly maintained, this home features 5 bedrooms and 3 full bathrooms, making it ideal for growing families or multi-generational living. The fully finished walkout basement adds valuable living space, including a spacious recreation room, wet bar, two bedrooms, and a 3-piece bathroom—perfect for guests, teens, or in-laws.
Over the years, the home has undergone extensive renovations worth over $50,000, ensuring modern comfort and long-term peace of mind.
Recent updates (in chronological order):
2025: Repainted the entire interior and replaced all interior doors
2023: Fully renovated kitchen with quartz countertops, large island with breakfast bar, white cabinetry, and stainless steel appliances
2023 & 2016: Upgraded hardwood flooring
2021: Replaced Poly-B plumbing; installed new furnace and hot water tank
2020: Renovated all bathrooms
2019: New washer & dryer
2014: New deck
2013: New roof and siding
The private backyard is beautifully landscaped with mature trees and flowers, and includes back lane access—ideal for RV parking or the potential to add a future legal suite.
Don’t miss this rare opportunity to own a move-in ready home in Edgemont, just steps from top-rated schools, parks, and scenic walking paths.
Inclusions: Dishwasher,Dryer,Electric Stove,Garage Control(s),Range Hood,Washer,Window Coverings
 42
42



