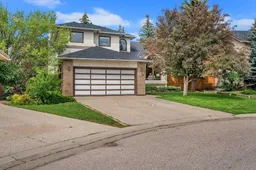**OPEN HOUSE Sunday, July 27, 2025 from 1:00 pm- 3:00 pm** Welcome to this beautifully maintained home in the highly sought-after community of Edgemont! Nestled on a large pie lot in a quiet cul-de-sac, this charming property backs directly onto a lush green space and natural ravine — offering serene views, direct access to walking and biking trails, a duck pond, and even seasonal Saskatoon berry picking. It’s a dream location for nature lovers and families alike. Inside, you’ll find a bright and open layout with soaring ceilings, large windows that flood the home with natural light, and beautiful hardwood flooring that adds warmth and elegance throughout the main living areas. The main floor features a welcoming front sitting room that flows into the formal dining area, and then into an open-concept kitchen and cozy family room complete with a wood-burning fireplace. You’ll also find a convenient main floor bedroom/den, a 2-piece bathroom, and a main floor laundry room. Step outside into your own private oasis — a spacious backyard complete with an underground sprinkler system for easy maintenance and a beautiful stone patio area that’s perfect for summer barbecues, entertaining guests, or relaxing with family and friends. With mature landscaping and no rear neighbours, it’s a tranquil setting you’ll love spending time in. Upstairs, the spacious primary suite offers a peaceful retreat, complete with a walk-in closet and a luxurious 5-piece ensuite bathroom featuring a large, jetted tub and in floor heating — perfect for relaxing after a long day. Two additional bedrooms and a full 4-piece bathroom complete the upper level. The unfinished basement offers a blank canvas, ready for your personal touch — whether you envision a recreation area, additional living space, or a custom design to suit your lifestyle. Easy access to top-rated schools including Edgemont School, Tom Baines, and Sir Winston Churchill High School, this home truly has it all — space, location, and lifestyle. Don’t miss your chance to call this Edgemont gem your new home!
Inclusions: Dishwasher,Electric Stove,Garage Control(s),Range Hood,Refrigerator,Washer/Dryer
 38
38


