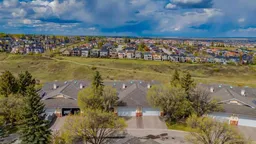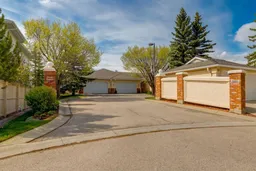Walkout Bungalow perfectly positioned ON THE RAVINE in the sought-after community of Edgemont. FULLY FINISHED well kept home with VAULTED LIVINGROOM AND BEDROOM, SKYLIGHTS, UPDATED SUPER BRIGHT, OPEN CONCEPT main floor with soaring vaulted ceilings. The living room is SPAACIOUS and blends NATURAL VIEWS with natural light and showcases sweeping ravine views, a cozy three-sided fireplace, and access to the upper balcony—ideal for relaxing or entertaining. The kitchen is thoughtfully designed with a large granite island with breakfast bar, newer appliances and plentiful cabinetry, while a charming breakfast nook offers a casual spot to enjoy your morning coffee. The spacious primary suite on the main level features vaulted ceilings, tranquil ravine views, and a luxurious 5-piece ensuite with a deep soaker tub, dual vanities, and a walk-in closet. Also on the main level, you’ll find a formal dining room, a versatile den, a powder room, and a combined mudroom/laundry space for added convenience. The fully finished walkout basement expands your living space with a generous family room, complete with built-in shelving, a fireplace, and a wet bar—perfect for hosting guests. A second bedroom with a large closet, a full bathroom, and a spacious recreation area round out the lower level. New windows on the main floor. New furnace in 2022, hot water tank in 2024. The shingles on the roof were replaced in 2017. Attached double garage and visitor parking offered in this fabulous VILLA! Ready for immediate possession.
Located in one of Calgary’s largest and most established neighbourhoods, Edgemont is known for its abundance of parks, pathways, and green space. With easy access to major roads, this home offers the perfect blend of peaceful living and city convenience.
Inclusions: Dishwasher,Dryer,Electric Stove,Garage Control(s),Microwave Hood Fan,Range Hood,Refrigerator,Washer,Window Coverings
 49
49



