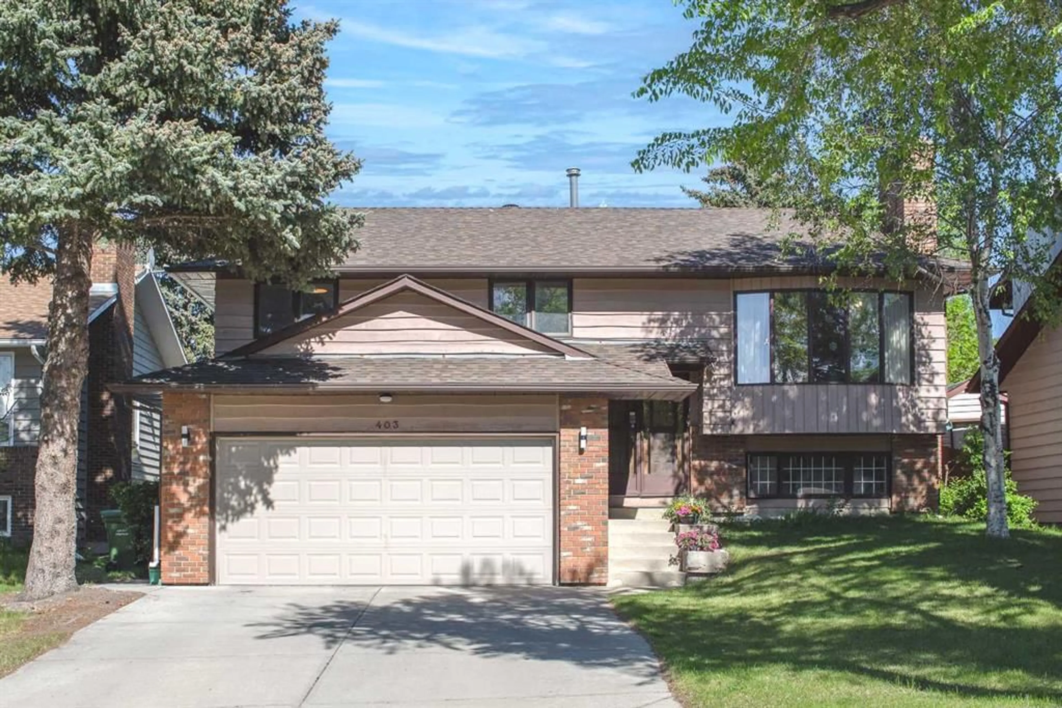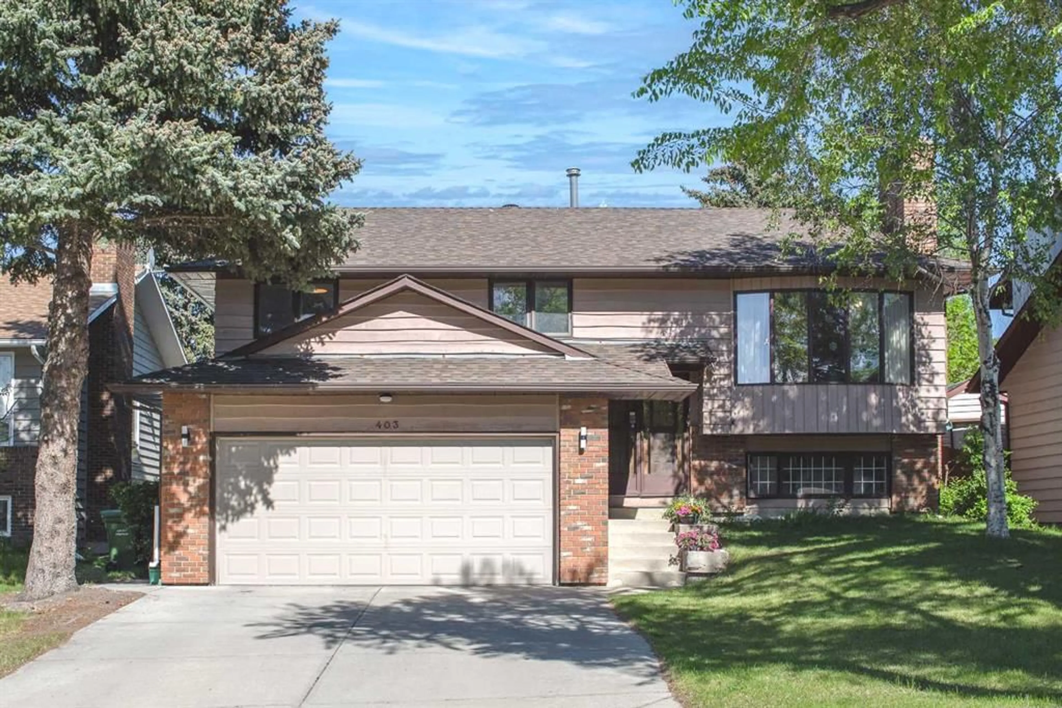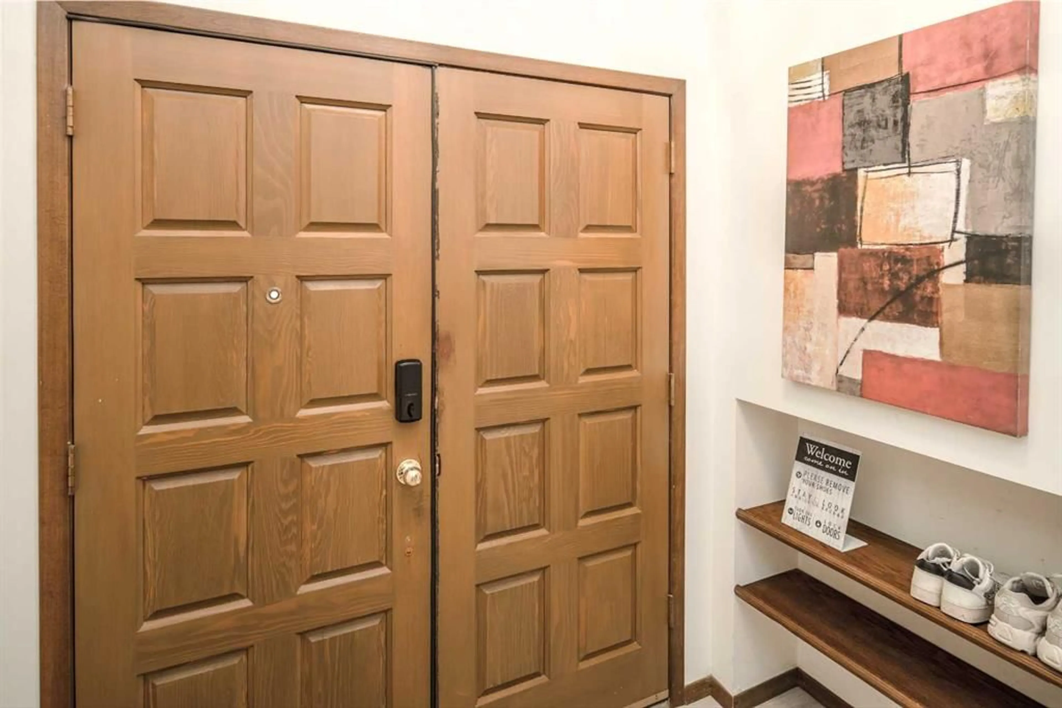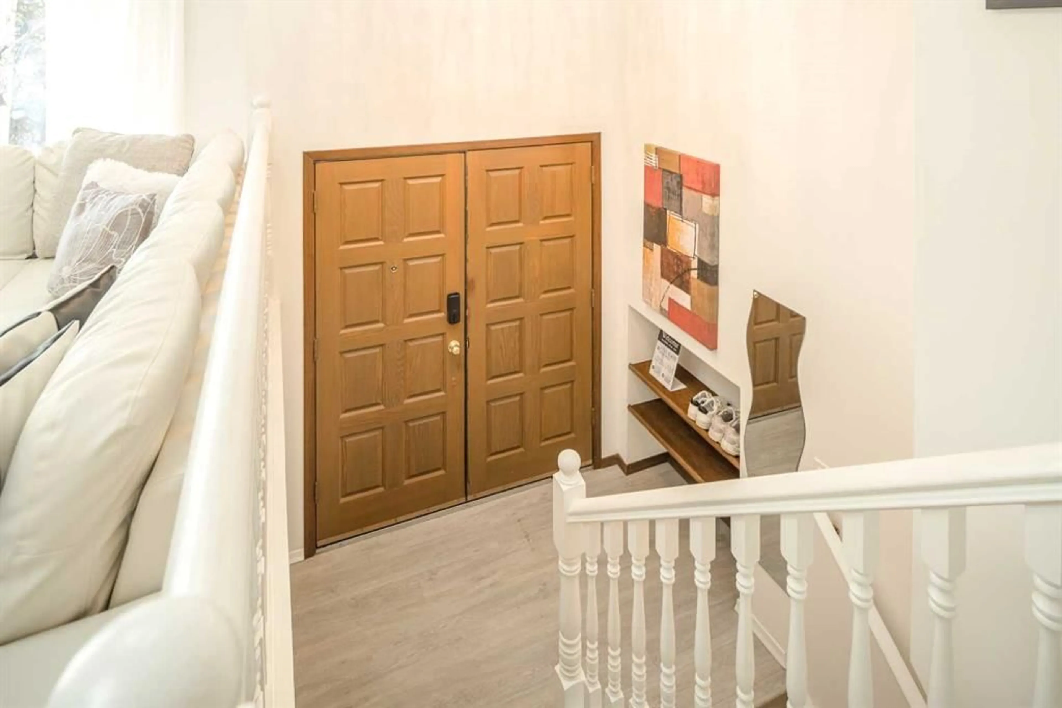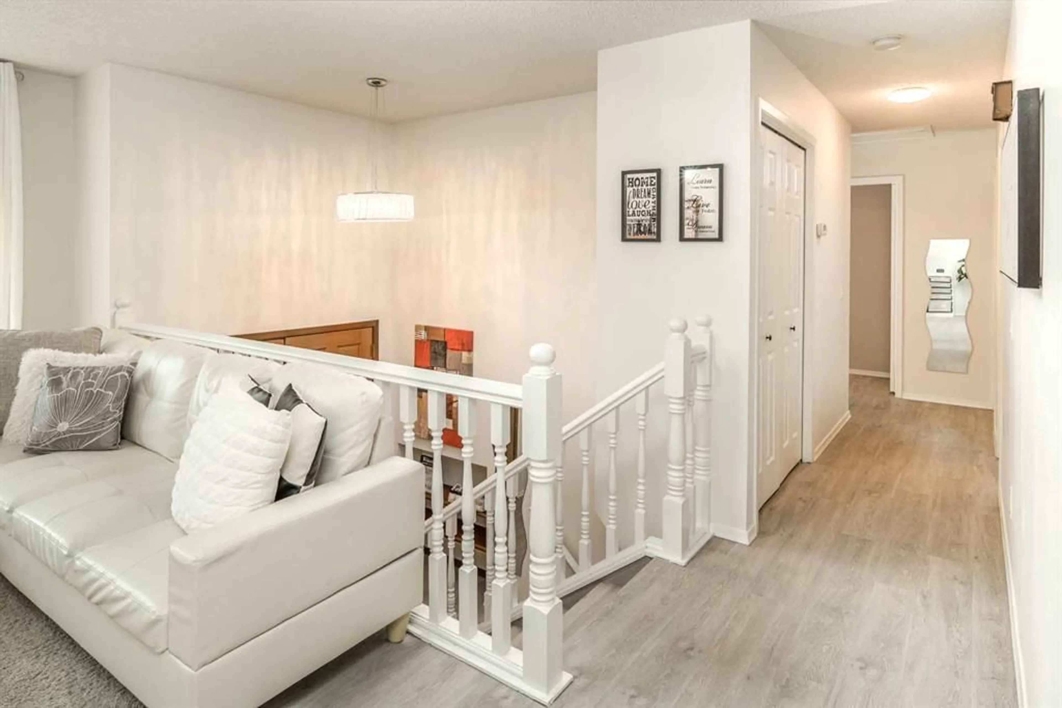403 Edenwold Dr, Calgary, Alberta T3A 3W4
Contact us about this property
Highlights
Estimated valueThis is the price Wahi expects this property to sell for.
The calculation is powered by our Instant Home Value Estimate, which uses current market and property price trends to estimate your home’s value with a 90% accuracy rate.Not available
Price/Sqft$585/sqft
Monthly cost
Open Calculator
Description
**OPEN HOUSE:1-4 SAT JUNE 7,2025** Welcome to this renovated gem in the heart of the highly sought-after Edgemont community—one of Calgary’s most prestigious and family-friendly neighborhoods! Just a 3-minute walk to the top-rated elementary school, this beautifully updated home offers exceptional comfort, style, and location. The main level features a bright, spacious living room filled with natural light, complemented by an elegant dining area. You’ll find three generously sized bedrooms and two full bathrooms, including a 3-piece ensuite and a luxurious 4-piece main bath. The kitchen has been fully remodeled with modern cabinetry, sleek countertops, and new flooring—perfect for everyday living and entertaining.Downstairs, you’ll discover a fully finished basement with a bedroom, kitchen, and a full bath—a fantastic space for extended family. Enjoy your mornings in the sun-drenched east-facing backyard with a freshly painted deck, mature pear trees, and a quiet, private atmosphere. Located in a prime central location with easy access to top-tier elementary, Tom Baine junior high, and Winston Churchill High School, transit, shopping, and major routes like Stoney Trail and Country Hills Blvd, this home offers the perfect blend of lifestyle and investment. Move-in ready, fully renovated, and priced to sell—this one won’t last long!
Property Details
Interior
Features
Main Floor
4pc Bathroom
0`0" x 0`0"Bedroom
9`10" x 8`10"Bedroom
10`2" x 10`2"Bedroom - Primary
15`5" x 11`10"Exterior
Features
Parking
Garage spaces 2
Garage type -
Other parking spaces 2
Total parking spaces 4
Property History
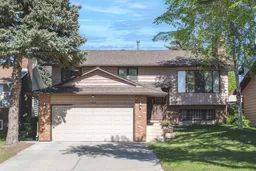 36
36
