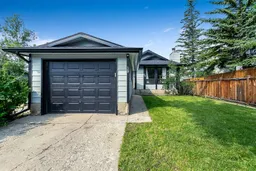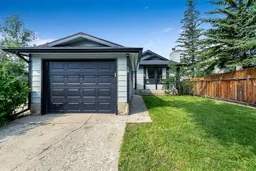Welcome to 39 Edgeburn Crescent NW – a fantastic property in the heart of Edgemont.
This charming 4-BEDROOM BUNGALOW sits on a LARGE fenced lot and offers over 1,700 sq ft of total living space, including a FULLY DEVELOPED BASEMENT with a spacious rec room, an ADDITIONAL BEDROOM, 3-PIECE BATHROOM, OFFICE, and AMPLE STORAGE.
Inside, you’ll find a mix of hardwood, laminate, and tile throughout—NO CARPET HERE! A cozy WOOD-BURNING FIREPLACE adds warmth to the living area, while LARGE WINDOWS invite in plenty of NATURAL LIGHT. The main level features 3 BEDROOMS, a 4-PIECE BATHROOM, an OPEN-CONCEPT living and dining area, and a kitchen outfitted with an ABUNDANCE of MAPLE CABINETRY and GREAT STORAGE.
This home has been a rental property for several years, and while it may need a little polish in places, it's been well maintained and is move-in ready if you prefer to settle in right away. For those looking to update or add personal touches, the home offers fantastic potential and solid fundamentals. Key updates include new facia/soffits (2024), a new roof (2018), and painted aluminum siding (2024). The property is being sold as-is, giving buyers flexibility to make changes or leave it as is.
You’ll love the location—just minutes from schools(public & separate), shopping, parks, and transit, with quick access to Sarcee Trail, Coventry Hills Blvd, and Stoney Trail.
This is a well-built home with great bones in a family-friendly, established neighbourhood. Come take a look and picture the possibilities!
Inclusions: Dishwasher,Microwave Hood Fan,Refrigerator,Stove(s),Washer/Dryer,Window Coverings
 46
46



