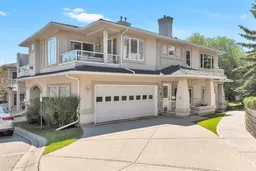Your new home is an immaculate, bright, spacious and desirable upper level terrace bungalow-style condo with a rare double attached garage! This type of unit seldom comes up and is located in a great complex in the sought after community of Edgemont. You will fall in love with the open floor plan, 9' ceiling, oversize windows, 2 large balconies with serene views, 2 full baths, 2 walk in closets and so much more. The chef in you will be in awe with the kitchen that boasts an abundance of cabinetry and counter space, pantry, island with breakfast bar and is open to the main living/dining area. At the end of a long work day you can relax in your large living room that is complemented by a gas fireplace or have friends and family over for a gourmet meal and great conversations. The enormous primary bedroom is highlighted by a spa-like ensuite and a walk in closet while the other bedroom is located at the other end of the unit features a walk in closet and is next to the main bathroom. Some of the other features of this great home are a separate laundry room, tons of closet and storage space, updated flooring, lighting and window coverings. Visitor parking is steps from your front door, easy walk to transit, shopping, amenities, the popular Edgemont's ravine system and easy access to major thoroughfares.
Inclusions: Dishwasher,Dryer,Electric Stove,Garage Control(s),Humidifier,Microwave,Range Hood,Refrigerator,Washer,Window Coverings
 44
44


