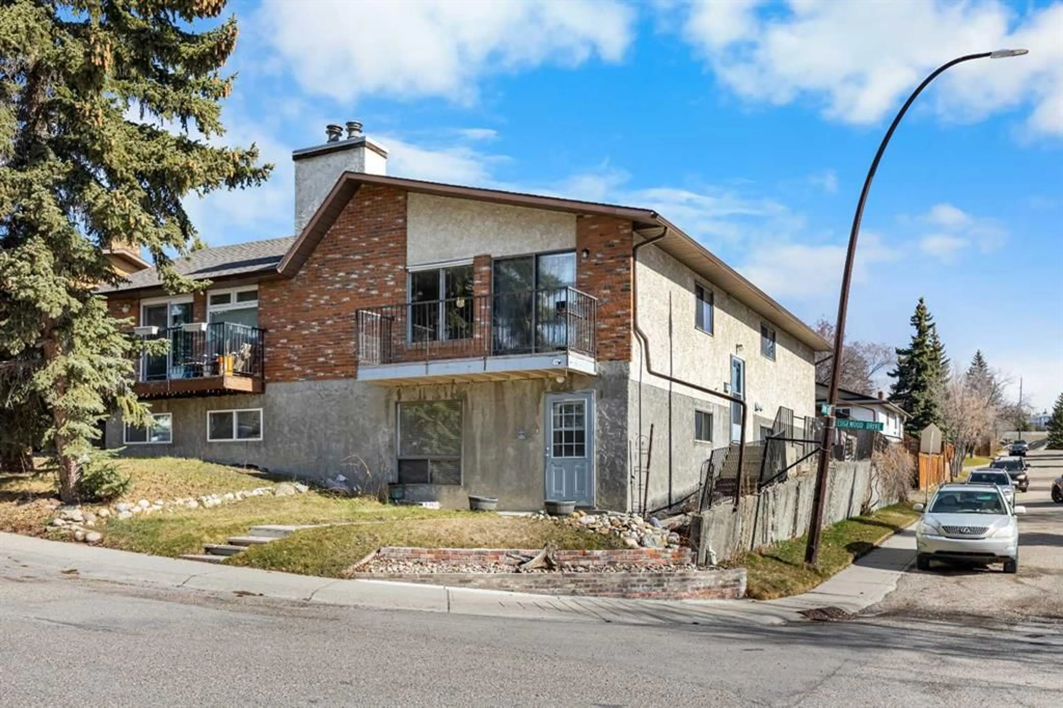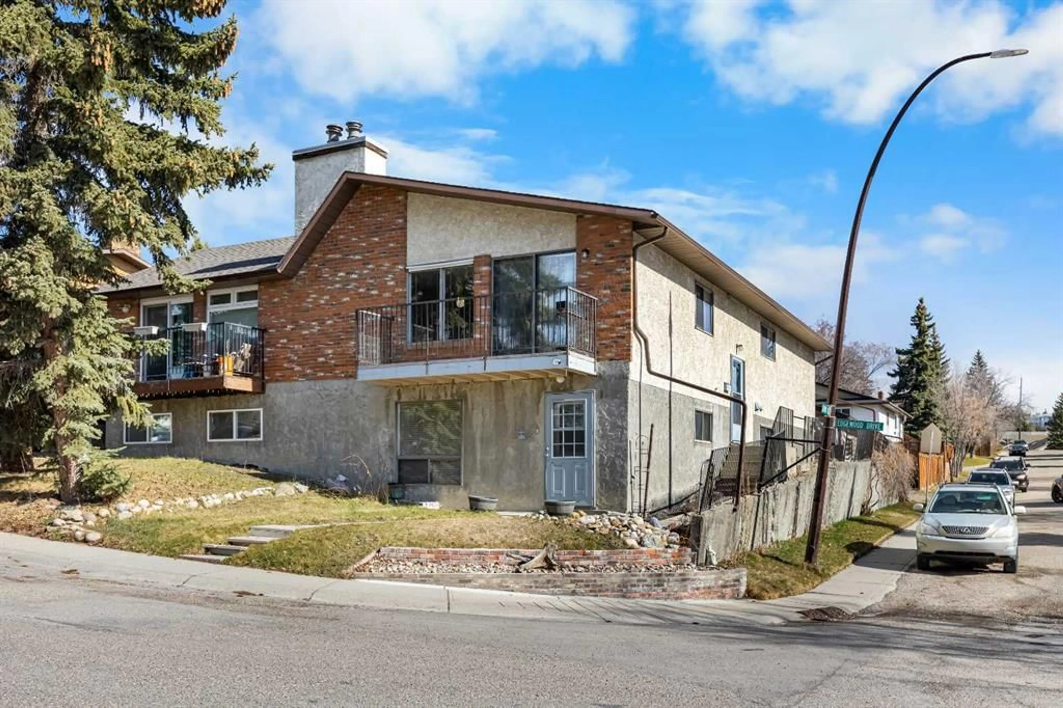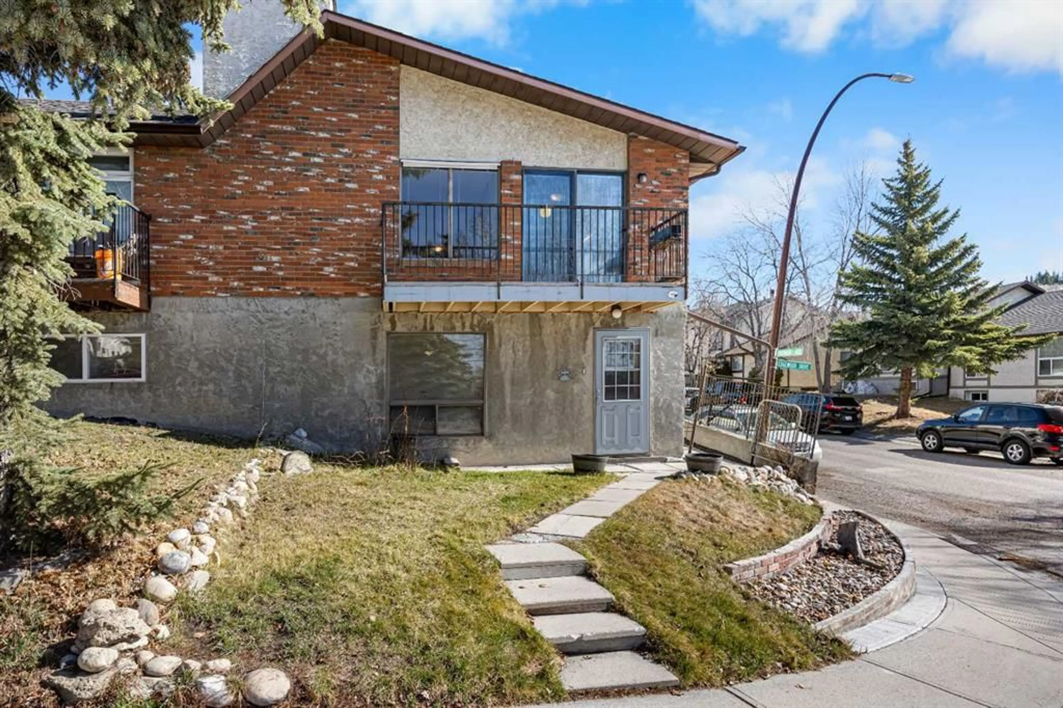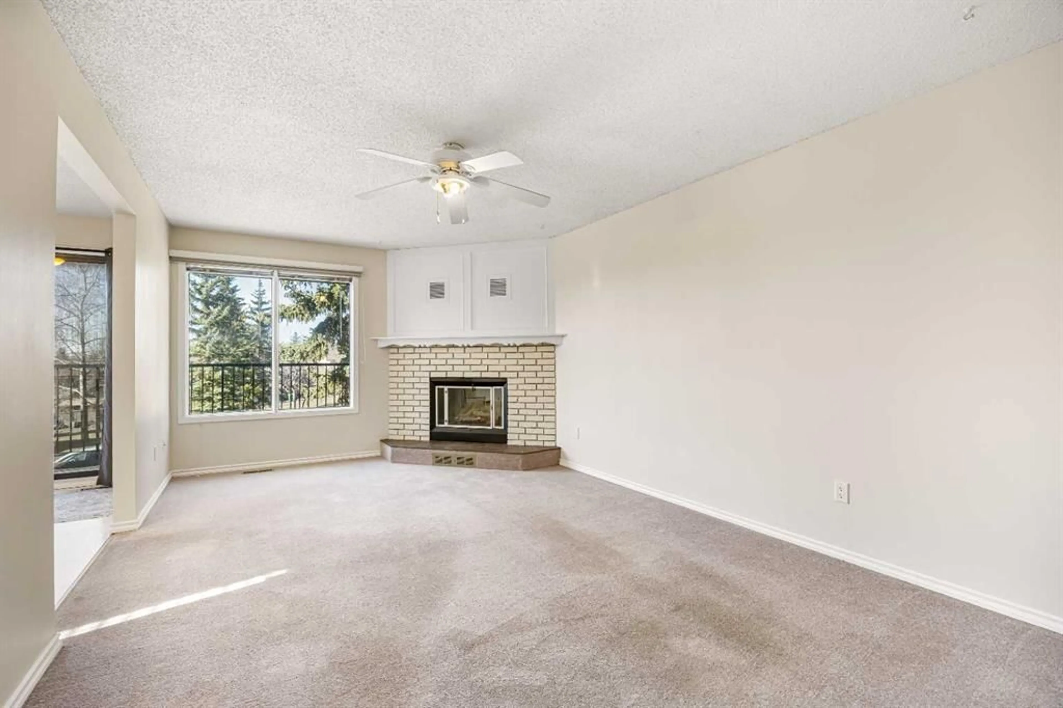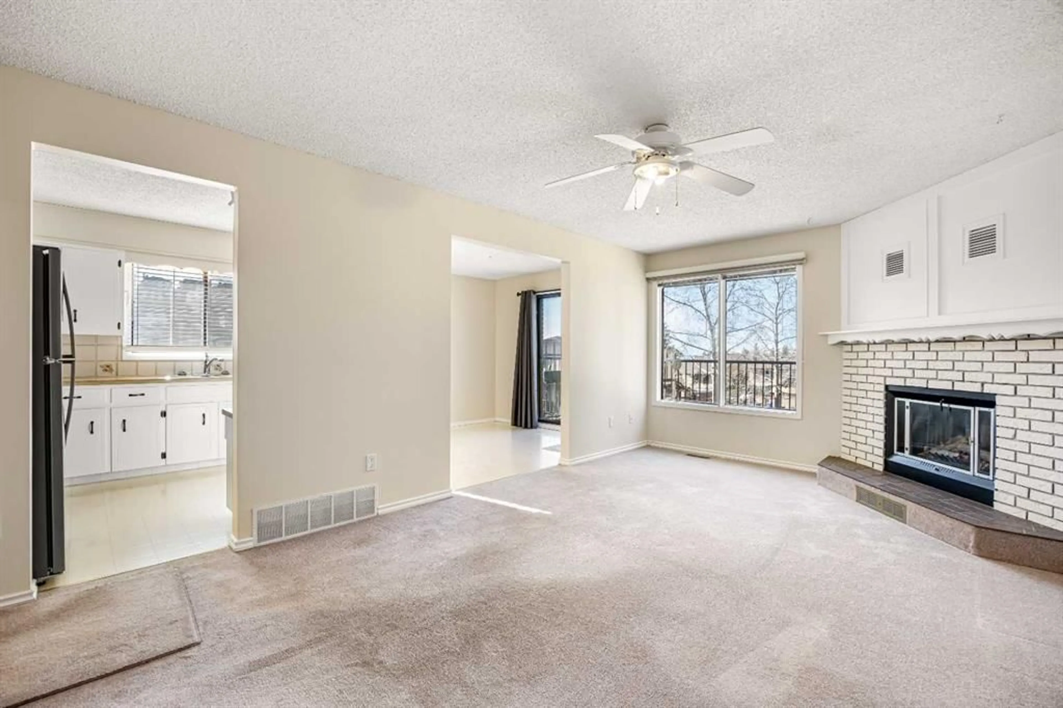36 Edgewood Dr, Calgary, Alberta T3A 2T4
Contact us about this property
Highlights
Estimated ValueThis is the price Wahi expects this property to sell for.
The calculation is powered by our Instant Home Value Estimate, which uses current market and property price trends to estimate your home’s value with a 90% accuracy rate.Not available
Price/Sqft$490/sqft
Est. Mortgage$2,576/mo
Tax Amount (2024)$3,051/yr
Days On Market5 days
Description
**OPEN HOUSE THIS SAT, APR 19th, 2-4PM** Prime Edgemont investment—corner lot, walk-out basement with illegal suite and double detached garage offer strong rental potential. This 1,224 sq ft Bi-Level boasts a total of 3 + 2 Bedrooms and 2.5 Baths. The Main Level features a spacious Living Room and a Wood Burning Fireplace. A functional Kitchen connects to a cozy Nook with access to the Balcony for added outdoor space. The Primary Bedroom includes a Half Bath Ensuite and a walk-in closet. 2 additional Bedrooms, a 4-piece Bath and a Laundry room complete the level. The Walkout Basement has a Separate Entry and includes a full illegal suite. It offers a second Living Room and a Kitchen with newer flooring, 2 Bedrooms, 3 piece full bath and a second set of washer and dryer. A Double Detached Garage adds secure parking. The furnace was replaced in 2017, offering peace of mind for long-term maintenance. The backyard is landscaped with partial fencing and alley access. A playground is located just across the street. The home is conveniently close to parks, schools and transit. Enjoy quick access to Sarcee Trail and Crowchild Trail. Nearby shopping and amenities include Dalhousie Station, Brentwood Village and Crowfoot Crossing. Great for First time buyer or Investing to get potential rent around $3500 per month.
Property Details
Interior
Features
Main Floor
Living Room
59`11" x 37`9"Kitchen
37`6" x 30`4"Nook
30`7" x 28`5"Bedroom - Primary
41`3" x 37`9"Exterior
Features
Parking
Garage spaces 2
Garage type -
Other parking spaces 0
Total parking spaces 2
Property History
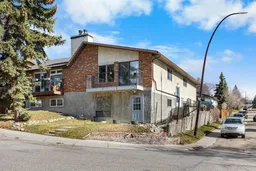 39
39
