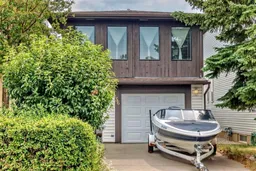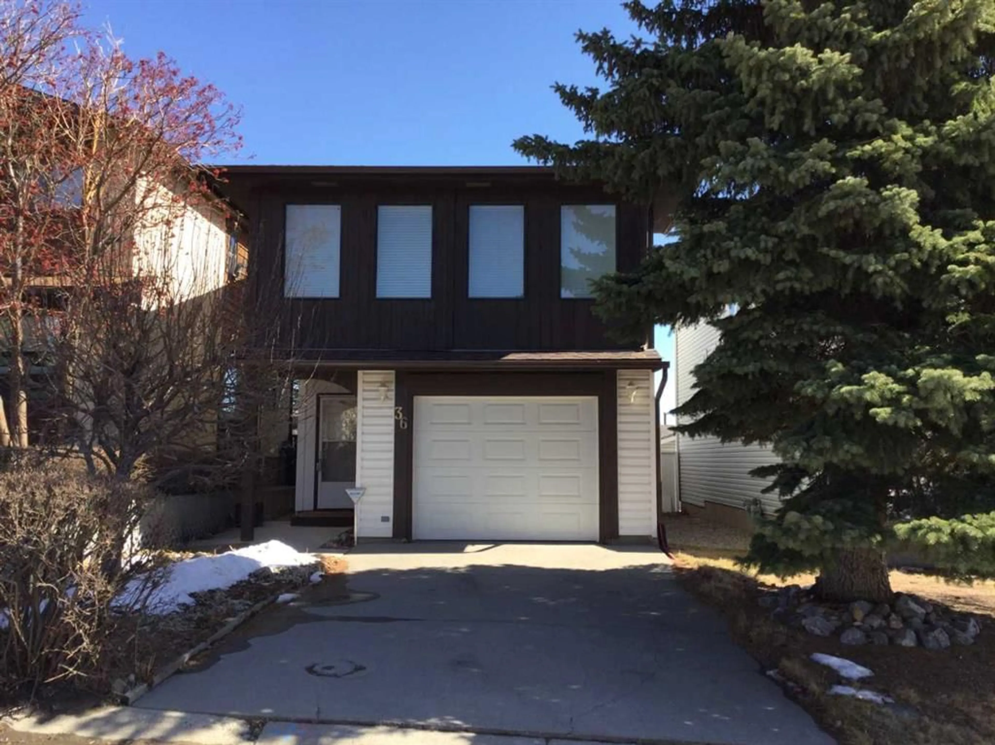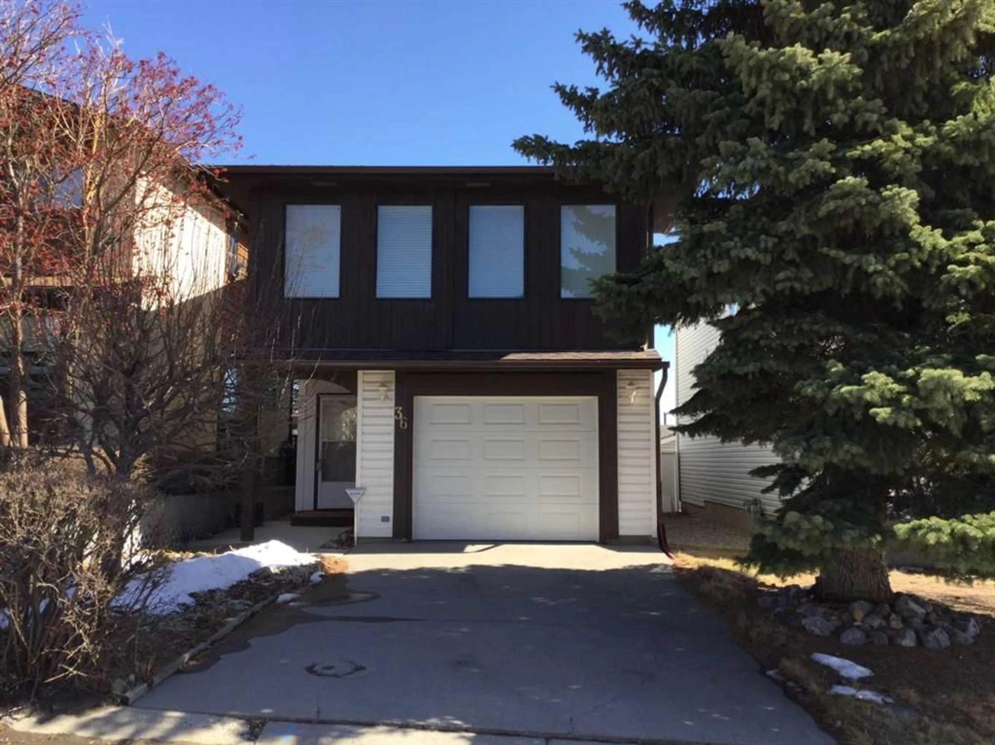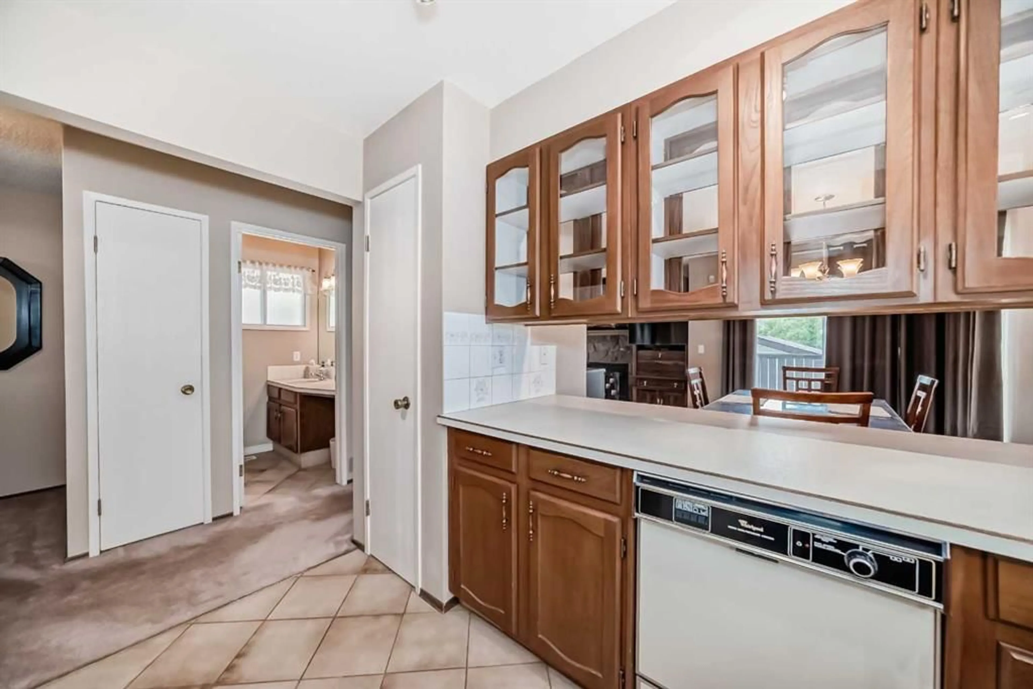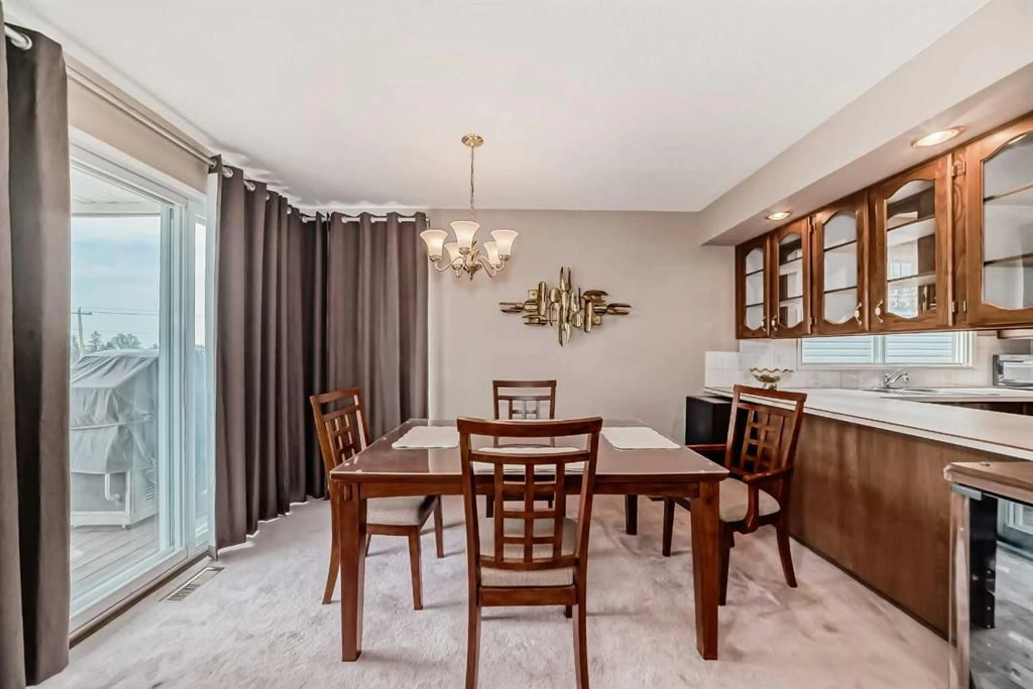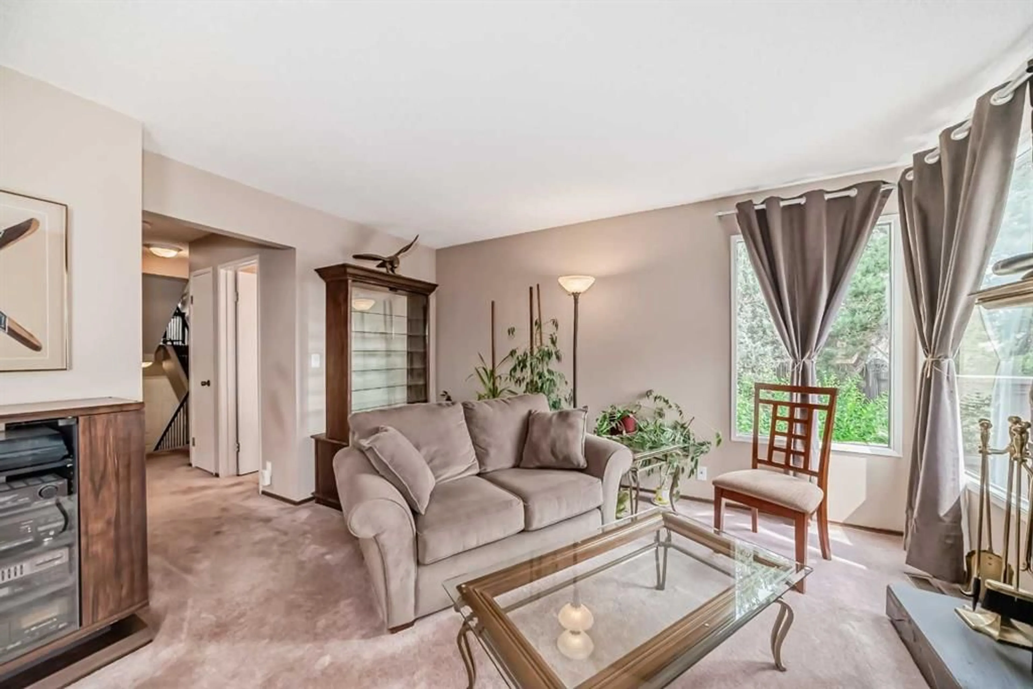36 Edgehill Dr, Calgary, Alberta T3A 2S1
Contact us about this property
Highlights
Estimated ValueThis is the price Wahi expects this property to sell for.
The calculation is powered by our Instant Home Value Estimate, which uses current market and property price trends to estimate your home’s value with a 90% accuracy rate.Not available
Price/Sqft$447/sqft
Est. Mortgage$2,791/mo
Tax Amount (2024)$3,483/yr
Days On Market9 days
Description
This beautiful home on a quiet street in Edgemont is waiting for your family. This well maintained home has 3 bedrooms, 2 full baths and 2 half baths. The home also features 2 fireplaces, one that is wood burning and one that is gas burning. There's plenty of living space for the whole family with 5 levels of development to enjoy. There are 2 balconies, one off the living room on the main floor and another one off the Primary bedroom with a beautiful unobstructed view of downtown. Such a great place to enjoy a morning coffee. There is also a view of the mountains from the bonus room. The home also features a walkout to the low maintenance backyard. This property has a single attached front garage plus a double detached garage with rear lane access. The double garage also features a drive thru garage door to access the rear yard. There's plenty to appreciate with this home for the whole family. Don't delay, call your favourite Realtor today for your private showing.
Property Details
Interior
Features
Main Floor
Living/Dining Room Combination
18`6" x 10`1"Kitchen
10`5" x 9`9"2pc Bathroom
5`9" x 4`11"Exterior
Features
Parking
Garage spaces 3
Garage type -
Other parking spaces 1
Total parking spaces 4
Property History
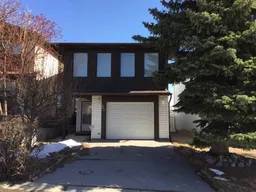 47
47