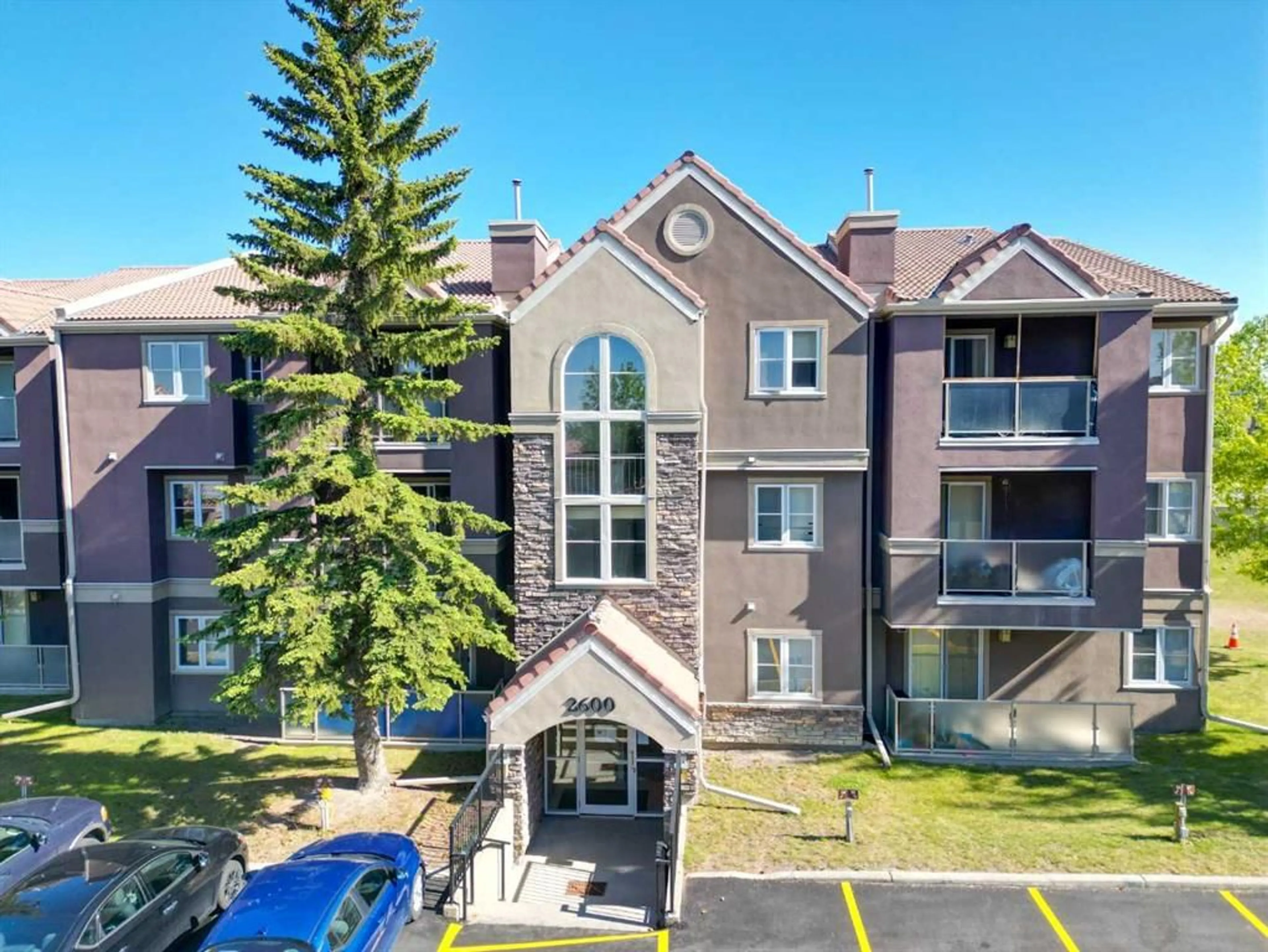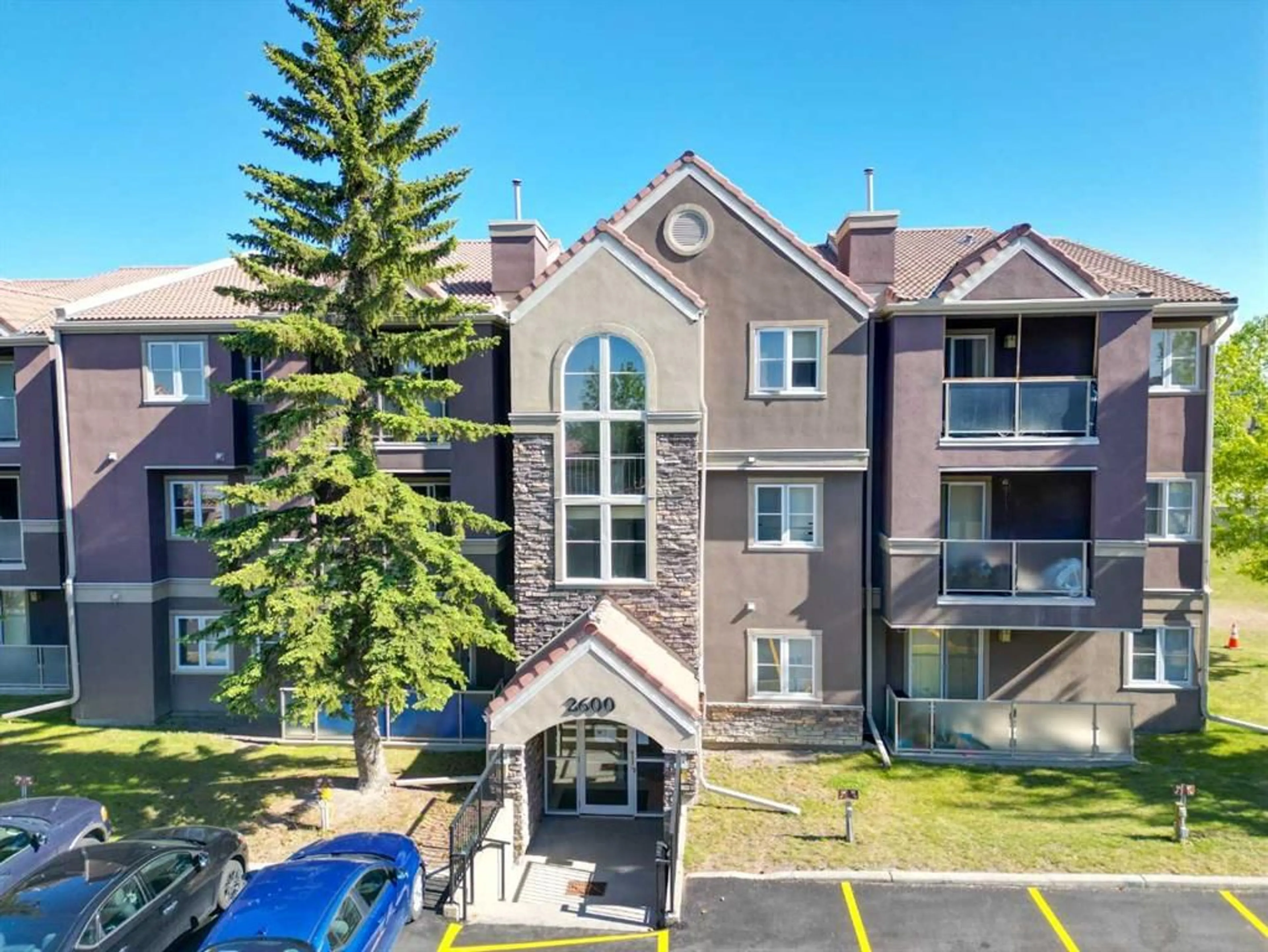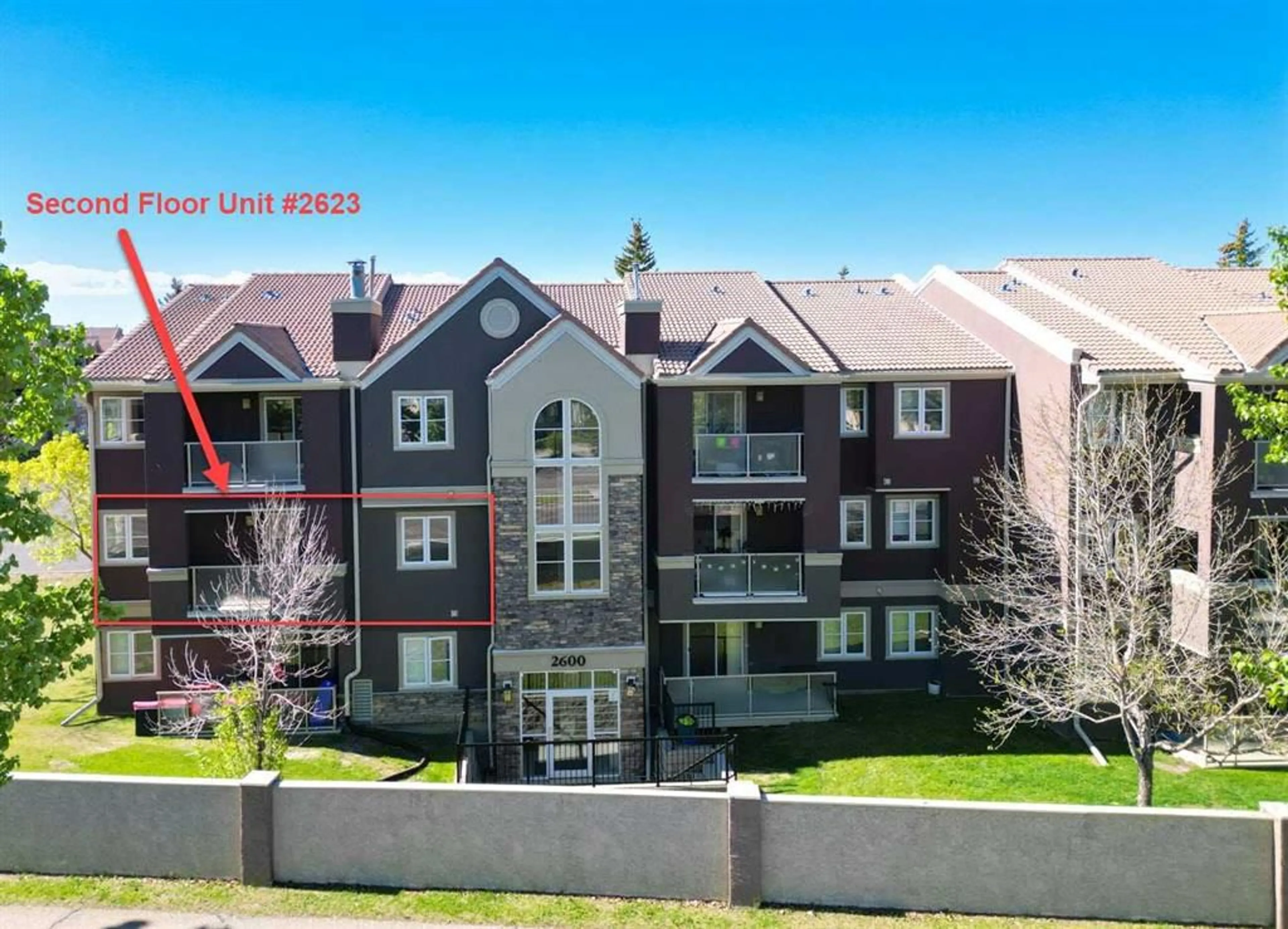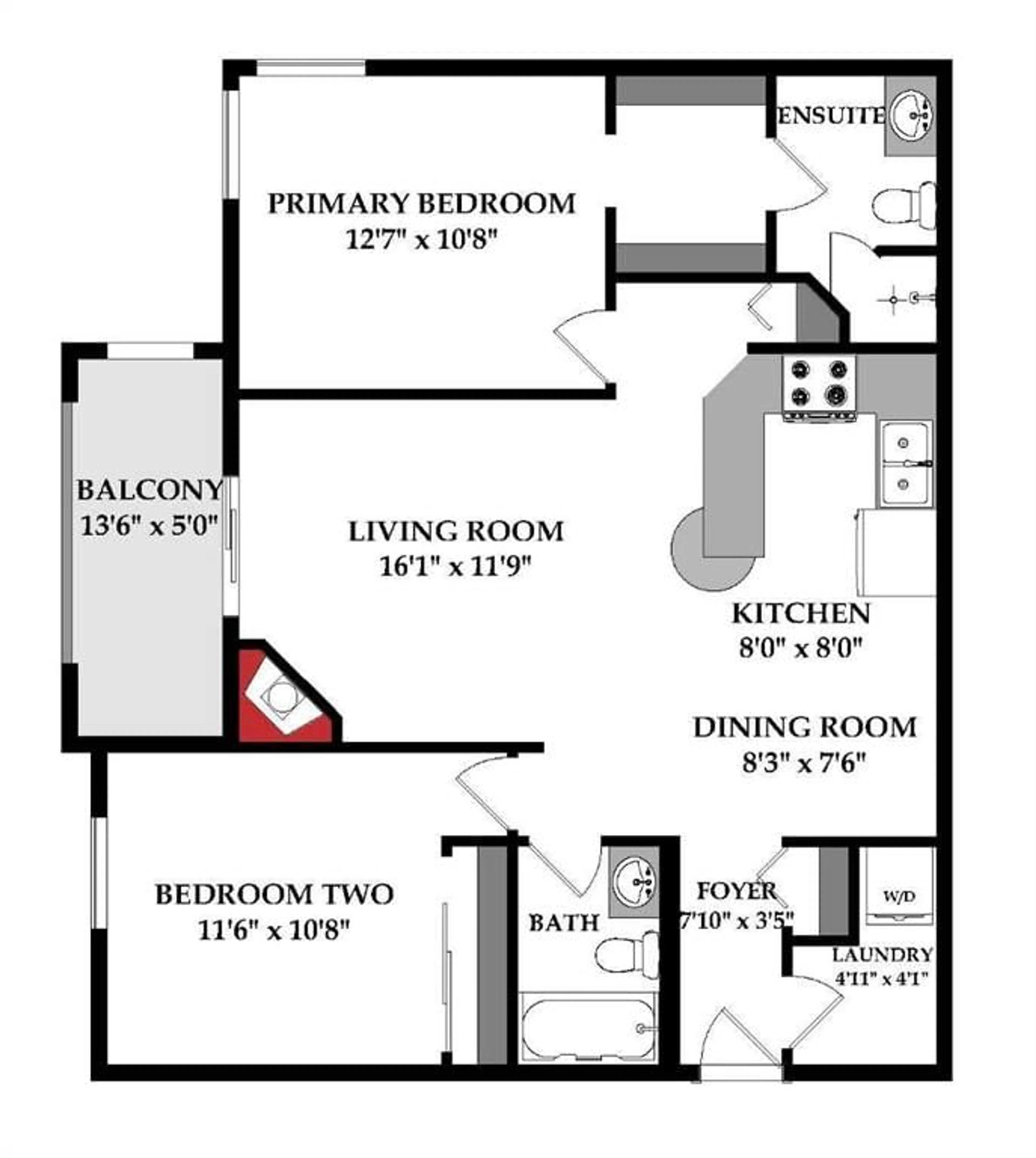3400 Edenwold Hts #2623, Calgary, Alberta T3A 3Y5
Contact us about this property
Highlights
Estimated valueThis is the price Wahi expects this property to sell for.
The calculation is powered by our Instant Home Value Estimate, which uses current market and property price trends to estimate your home’s value with a 90% accuracy rate.Not available
Price/Sqft$297/sqft
Monthly cost
Open Calculator
Description
2623 Edenwold Heights NW | The Price Reflects That The Property Needs New Paint, Flooring & Countertops Due To Wear & Tear - Which Is Ideal For Buyers Looking To Update With Their Own Colour & Material Selections | Note: All Pictures Are For Display Purposes Only & Depict The Size & Layout Of The Unit | Fantastic Location! | 2 Bed, 2 Bath Second Floor Apartment | Large Bright Living Room With Corner Gas Fireplace & Access To A Private Covered North Facing Balcony | Open Concept | Kitchen With Breakfast Bar Overlooking Living Room & Dining Area | Generous Sized Primary Bedroom With Walk Through Closet & 3 PCE Ensuite | Convenient In-Suite Laundry | Amazing Club House With Swimming Pool, Hot Tub, Steam Room, Gym & Social/Games Room (Pool Table) | Perfect For First Time Buyer Or Investment | Edgecliff Estates Is A Beautiful & Well-Maintained Complex, Newer Windows, Patio Doors & Balconies | Walking Distance To Schools, Parks, Restaurants & Steps To Beautiful Nose Hill Park | Edgemont Boasts One Of The Highest Number Of Parks, Pathways & Playgrounds In Calgary | Close To Superstore, Costco, Northland & Market Mall, Childrens & Foothills Hospitals, U Of C & SAIT| Easy Access With Shaganappi Trail, John Laurie Blvd, Crowchild Trail & Stoney Trail | Vacant | Condo Fees $684.03 | Include: Common Area Maintenance, Heat, Water, Sewer, Insurance, Maintenance Grounds, Parking, Professional Management, Reserve Fund Contributions, On-Site Residential Manager | PETS – Are Allowed Dogs & Cats Subject to Board Approval | No Elevators in Complex | Outdoor Parking - No Underground
Property Details
Interior
Features
Main Floor
Living Room
13`0" x 11`8"Walk-In Closet
6`9" x 5`3"Kitchen
11`0" x 8`3"Bedroom
11`8" x 10`9"Exterior
Features
Parking
Garage spaces -
Garage type -
Total parking spaces 1
Condo Details
Amenities
Clubhouse, Fitness Center, Indoor Pool, Recreation Facilities, Recreation Room, RV/Boat Storage
Inclusions
Property History
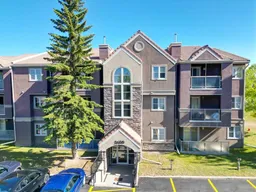 34
34
