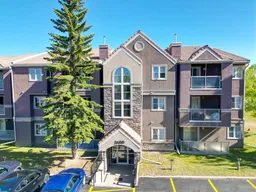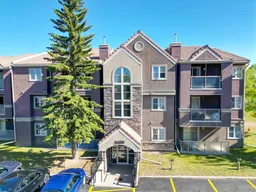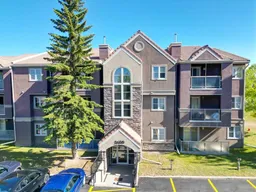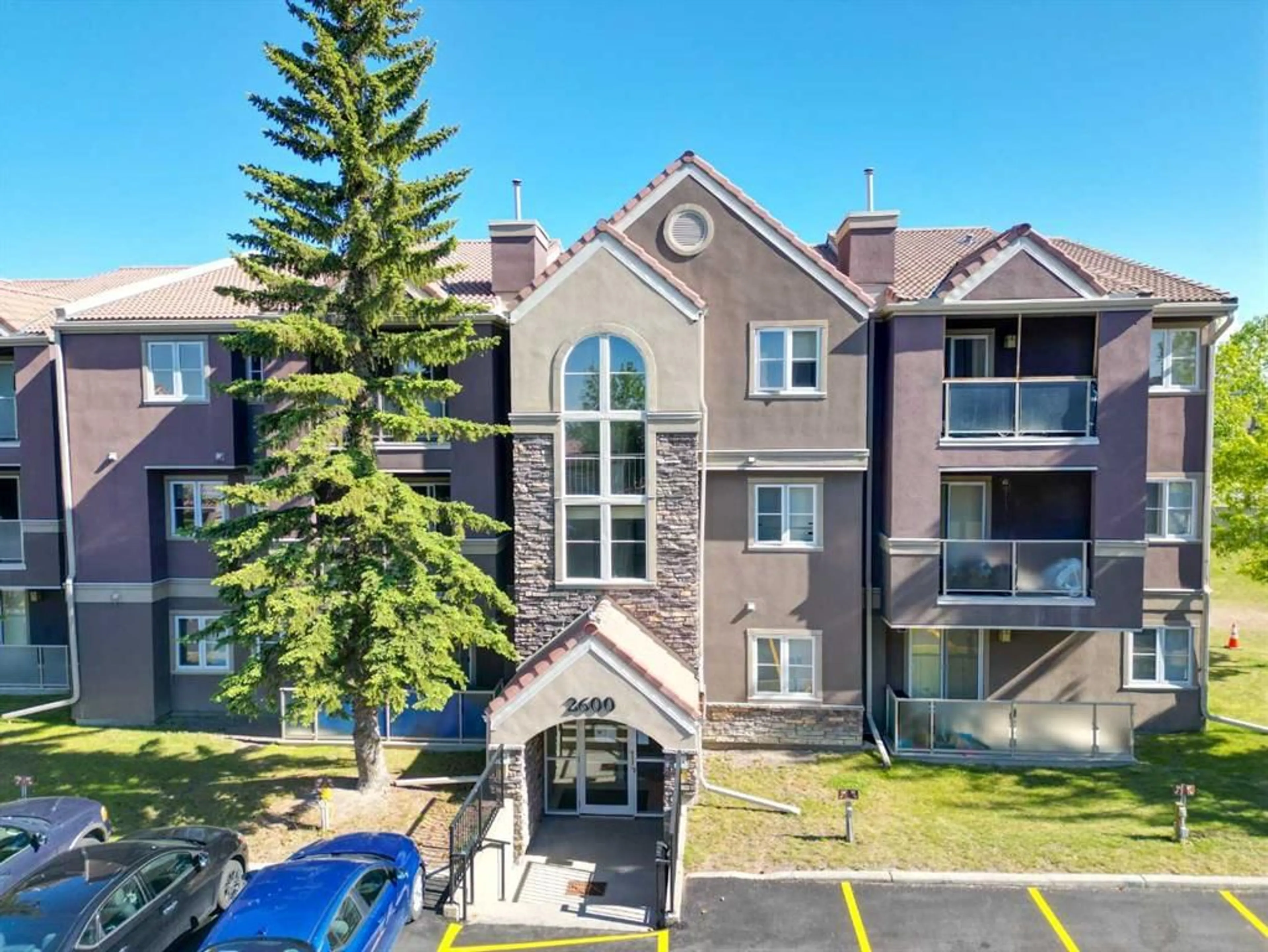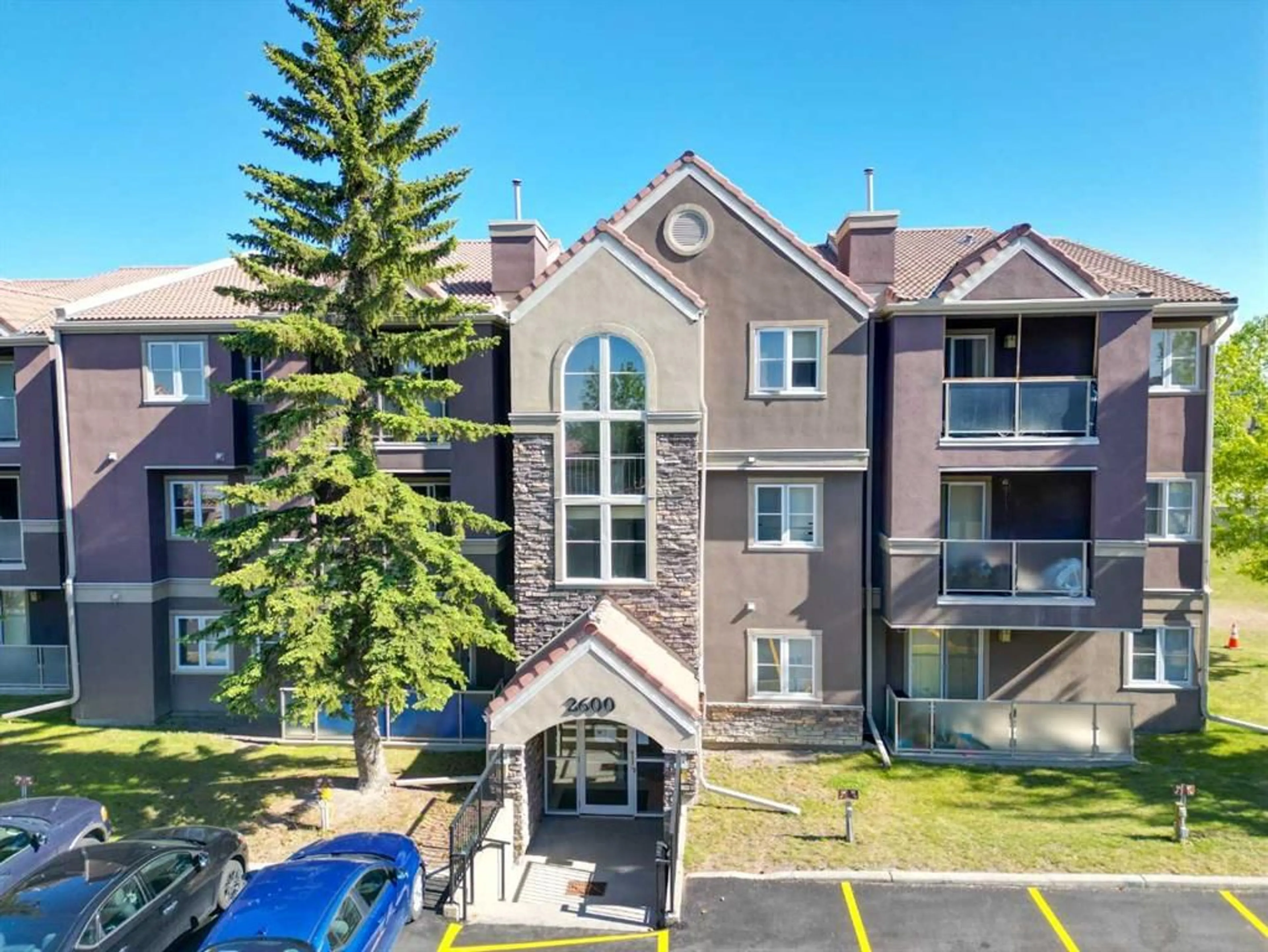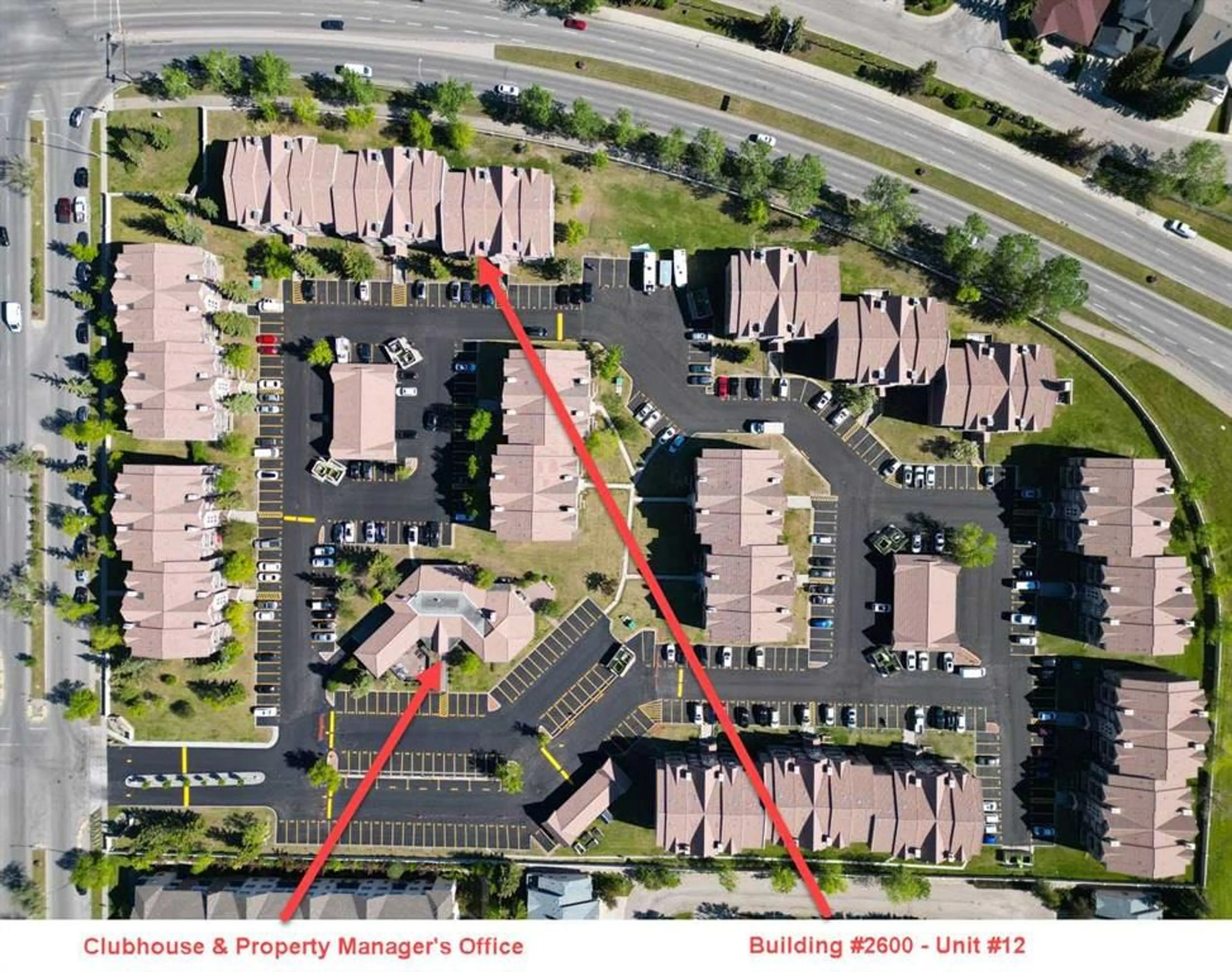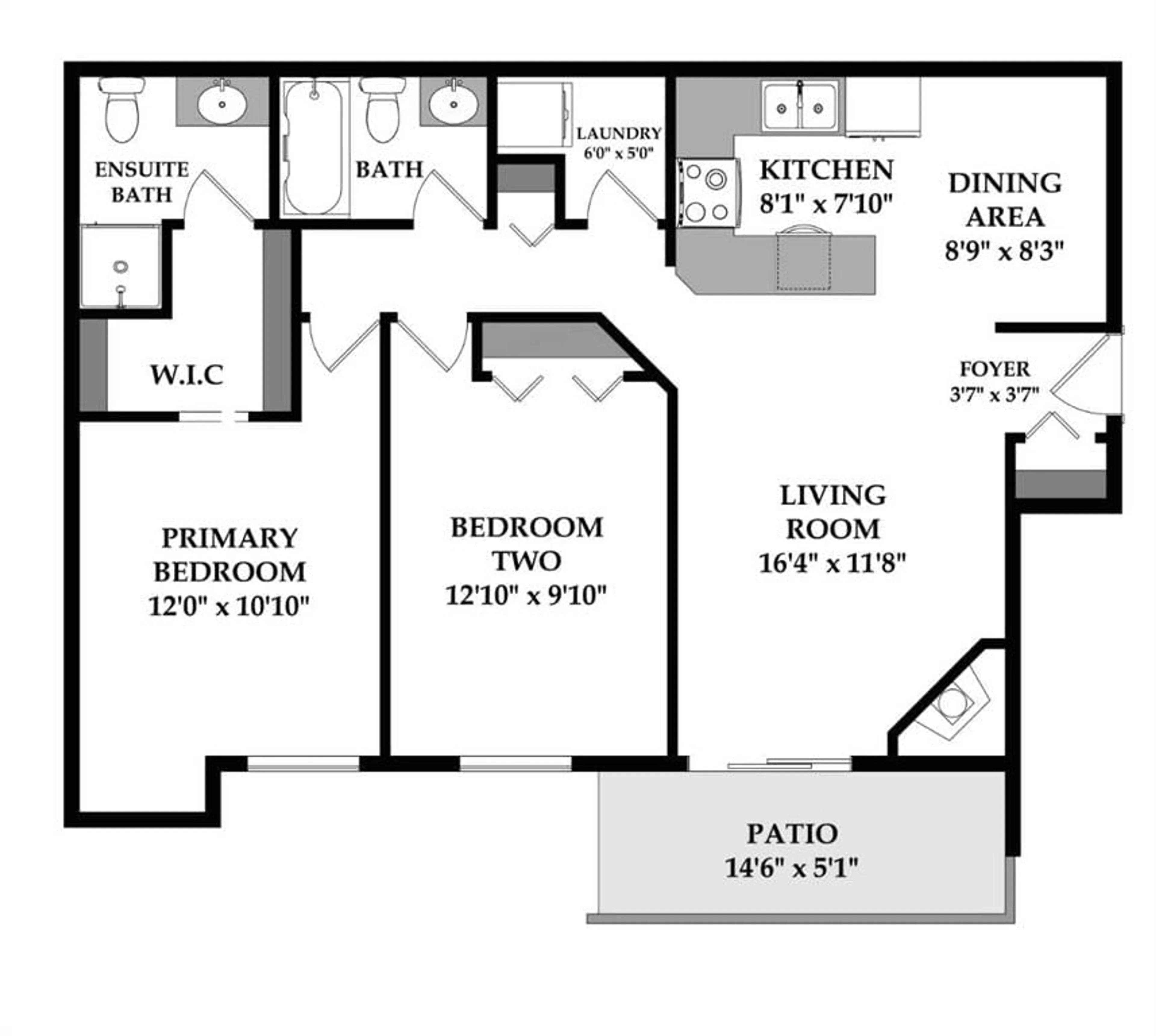3400 Edenwold Hts #2612, Calgary, Alberta T3A 3Y5
Contact us about this property
Highlights
Estimated valueThis is the price Wahi expects this property to sell for.
The calculation is powered by our Instant Home Value Estimate, which uses current market and property price trends to estimate your home’s value with a 90% accuracy rate.Not available
Price/Sqft$323/sqft
Monthly cost
Open Calculator
Description
2612 Edenwold Heights NW | Fantastic Location! | 2 Bed, 2 Bath Ground Floor Apartment | Large Bright Living Room With Corner Gas Fireplace & Access To A Private Covered South Facing Patio | Open Concept | Kitchen With Breakfast Bar Overlooking Living Room & Dining Area | Generous Sized Primary Bedroom With Walk Through Closet & 3 PCE Ensuite | Convenient In-Suite Laundry | Amazing Club House With Swimming Pool, Hot Tub, Steam Room, Gym & Social/Games Room (Pool Table) | Perfect For First Time Buyer Or Investment | Edgecliff Estates Is A Beautiful & Well-Maintained Complex, Newer Windows, Patio Doors & Balconies | Walking Distance To Schools, Parks, Restaurants & Steps To Nose Hill Park | Edgemont Boasts One Of The Highest Number Of Parks, Pathways & Playgrounds In Calgary | Close To Superstore, Costco, Northland & Market Mall, Childrens & Foothills Hospitals, U Of C & SAIT| Easy Access With Shaganappi Trail, John Laurie Blvd, Crowchild Trail & Stoney Trail | Vacant Ready To Move In | Note: All Pictures And 3D Videos Are For Display Purposes & Depict The Size & Layout Of The Unit. However, They May Not Be The Way The Unit Is Decorated | Condo Fees $684.03 (Jan – Dec) | Include: Common Area Maintenance, Heat, Water, Sewer, Insurance, Maintenance Grounds, Parking, Professional Management, Reserve Fund Contributions, On-Site Residential Manager | PETS – Are Allowed Dogs & Cats No Size Restriction Subject to Board Approval | No Elevators in Complex | Outdoor Parking - No Underground Parking.
Property Details
Interior
Features
Main Floor
Living Room
16`4" x 11`8"3pc Bathroom
6`8" x 5`0"Kitchen
8`1" x 7`10"Bedroom
12`10" x 9`10"Exterior
Features
Parking
Garage spaces -
Garage type -
Total parking spaces 1
Condo Details
Amenities
Clubhouse, Fitness Center, Indoor Pool, Recreation Facilities, Recreation Room, RV/Boat Storage
Inclusions
Property History
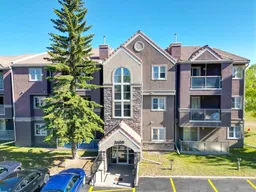 31
31