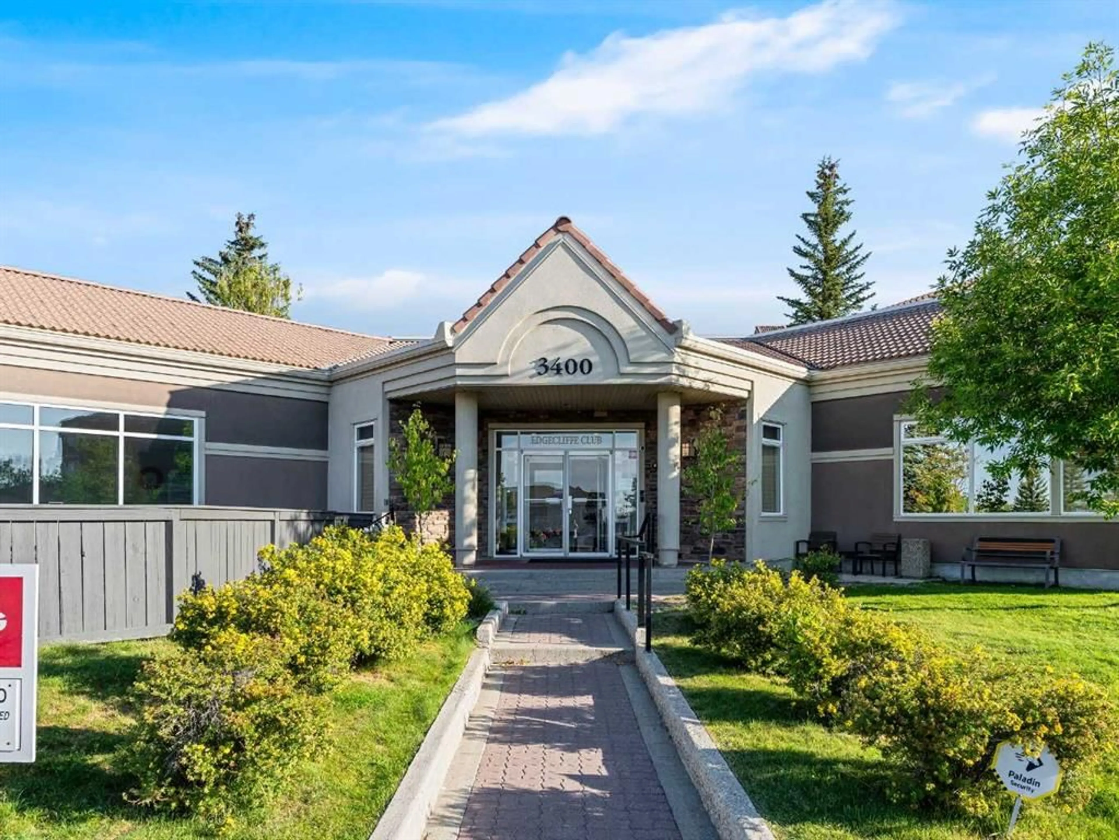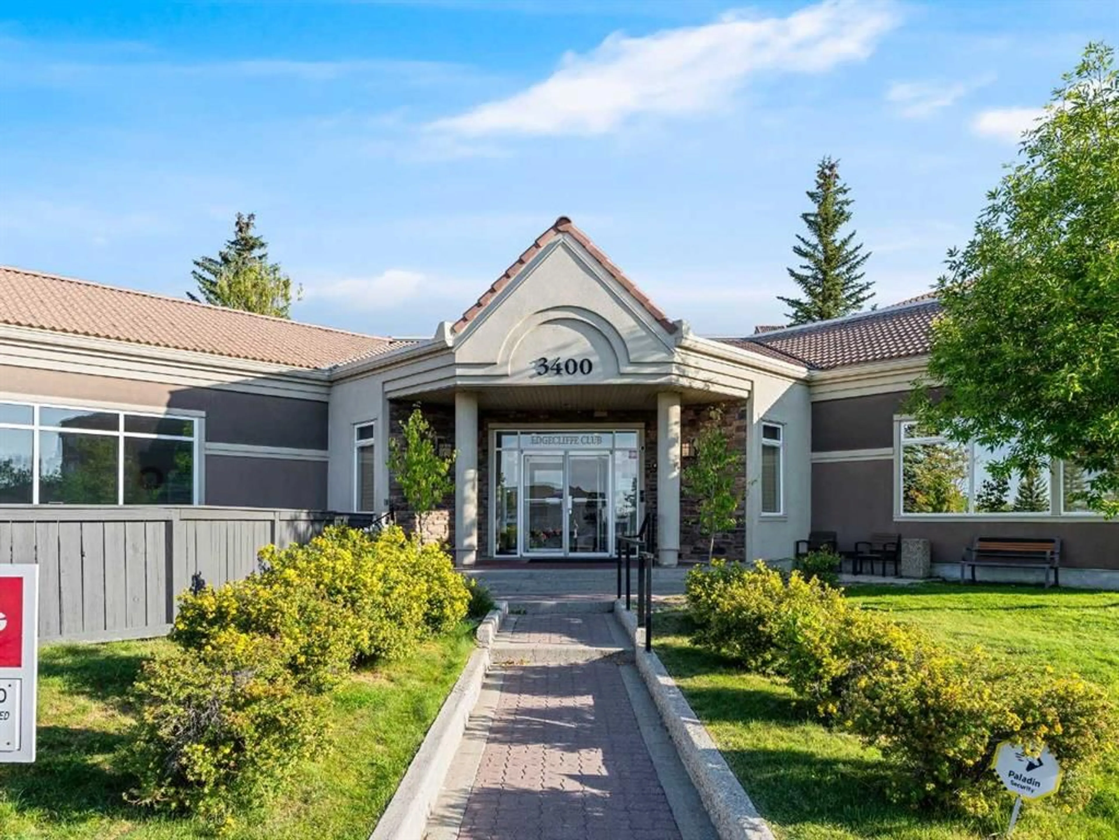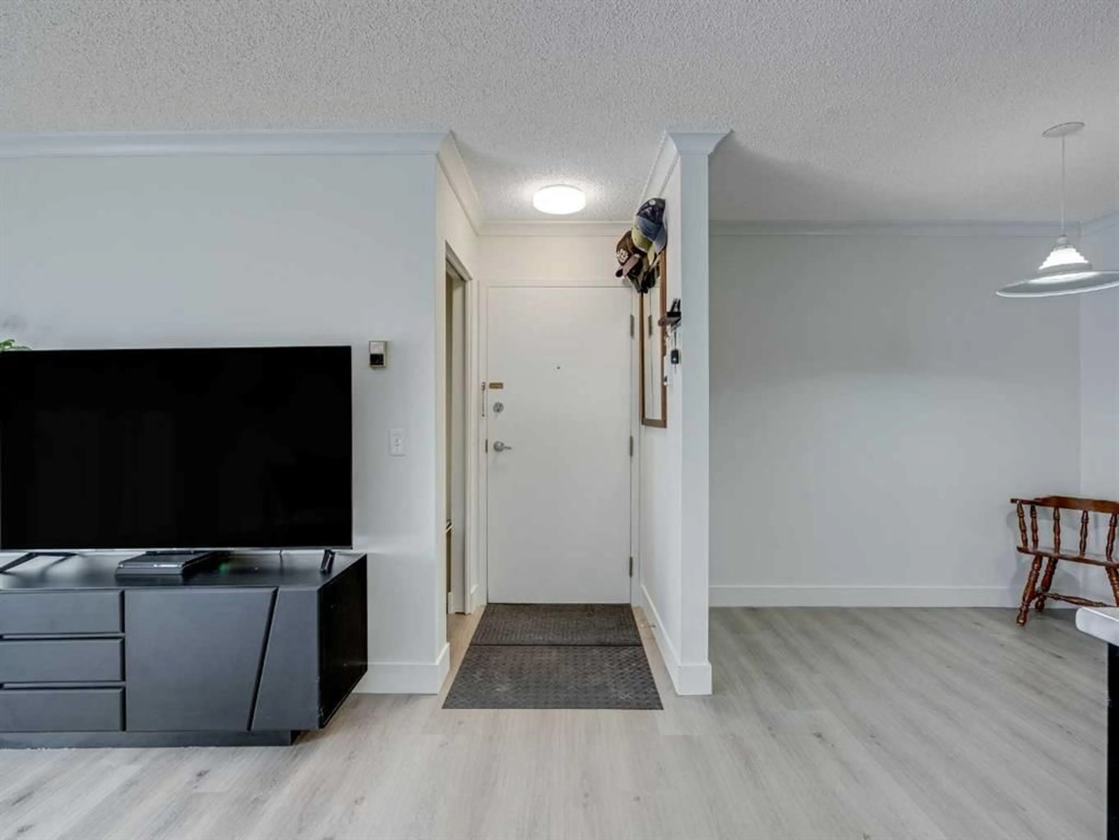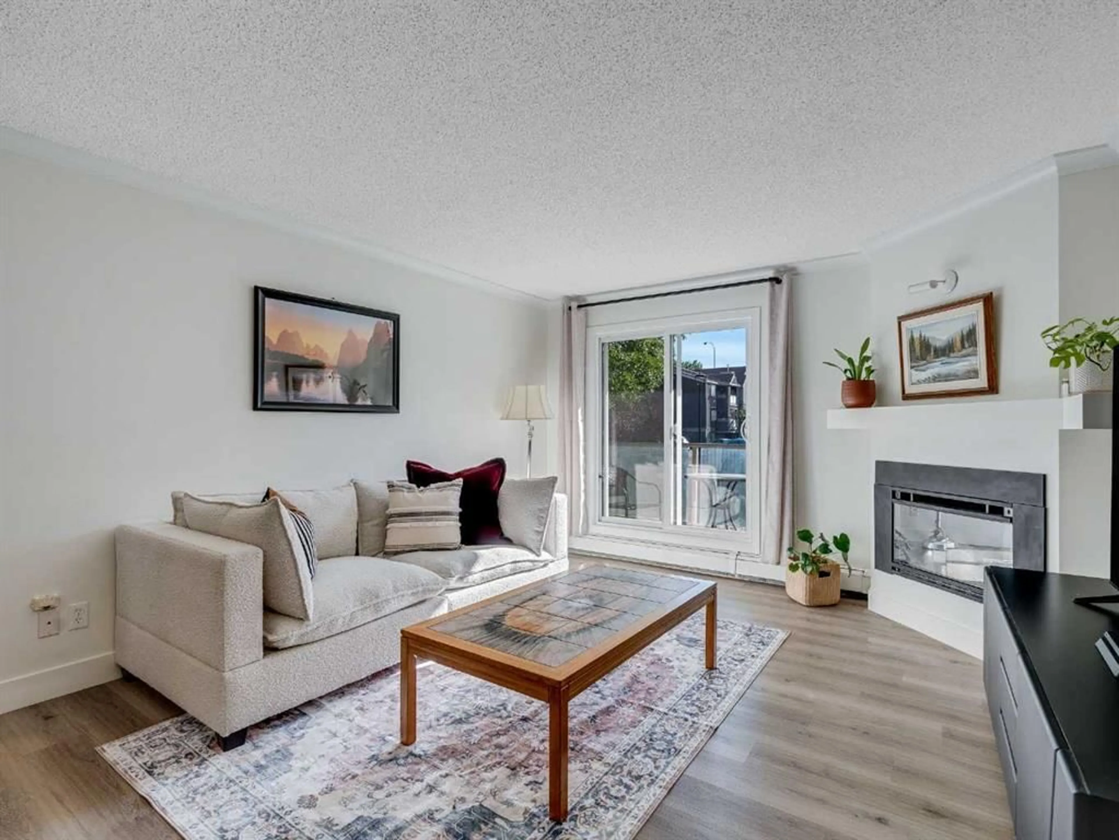3400 Edenwold Hts #2514, Calgary, Alberta T3A3Y5
Contact us about this property
Highlights
Estimated valueThis is the price Wahi expects this property to sell for.
The calculation is powered by our Instant Home Value Estimate, which uses current market and property price trends to estimate your home’s value with a 90% accuracy rate.Not available
Price/Sqft$374/sqft
Monthly cost
Open Calculator
Description
Welcome to 2514, 3400 Edenwold Heights NW - Edgecliff Estates—where a fantastic NW location meets a thoughtful, top-to-bottom refresh. This main-floor 1 bed, 1 bath home blends a bright, open layout with smart upgrades you’ll enjoy every day. The living room centres on a corner gas fireplace with a custom mantle, opening to your private, covered east-facing balcony—perfect for morning coffee. The redesigned and expanded kitchen features brand-new appliances (stickers still on!), a full-size 36" fridge, stove/oven, dishwasher, and a huge +30" single-basin sink, plus an extended breakfast bar and updated cabinetry that keeps cooking and entertaining effortless. Throughout, you’ll appreciate the new waterproof luxury vinyl flooring for durability and style. The fully renovated bathroom impresses with a custom floating plywood vanity for maximized storage, a luxury acrylic bathtub with fibreglass reinforcement for superior durability and higher heat retention, and a fully tiled surround built with the Schluter®-KERDI waterproofing membrane system for long-lasting performance. A convenient in-suite laundry adds everyday ease. Complex perks you’ll love - amazing clubhouse with indoor swimming pool, hot tub, steam room, fitness centre, and a social/games room (pool table)—true resort-style living. The complex features an on-site residential manager, outdoor parking stall, and is pet-friendly for dogs & cats with no size restriction (subject to board approval). You’re steps to beautiful Nose Hill Park, walkable to schools, parks, and restaurants, and moments to everyday conveniences: Superstore, Costco, Northland Village, and Market Mall. Quick access to Alberta Children’s Hospital, Foothills Medical Centre, the University of Calgary, and SAIT. Commuting is a breeze with Shaganappi Trail, John Laurie Blvd, Crowchild Trail, and Stoney Trail close by. Book your showing today!
Property Details
Interior
Features
Main Floor
4pc Bathroom
8`0" x 4`11"Bedroom
13`7" x 11`9"Dining Room
8`8" x 8`0"Kitchen
8`8" x 8`4"Exterior
Features
Parking
Garage spaces -
Garage type -
Total parking spaces 1
Condo Details
Amenities
Indoor Pool, Recreation Room, Spa/Hot Tub
Inclusions
Property History
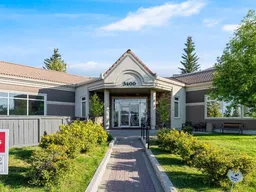 27
27
