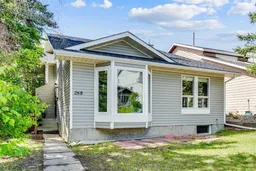Newly Renovated 4-Level Split Single Family Home in Highly Sought-After Edgemont
Welcome to this beautifully renovated 4-level split home, ideally situated in the desirable community of Edgemont.
The main suite features updated bathrooms and several newer windows. The open-concept main floor offers a spacious living area, perfect for entertaining, and a bright, open kitchen. Upstairs, you’ll find three bedrooms, including a master bedroom with an ensuite bathroom and a relaxing bathtub.
Upgrades include:
Brand new appliances: stove, refrigerator, and hood fan.
Recently renovated illegal walkout basement suite, featuring a full kitchen with quartz countertops, new cabinets, new flooring, fresh paint, new vanity, new windows, and a new bathroom. The basement is bright and open, includes a cozy fireplace, and walks out directly to the backyard.
Additional features:
Two separate laundry facilities, separate entrances, and two full kitchens, perfect for living upstairs and renting out the basement.
Roof replaced in 2017.
Water tank is approximately 2 years old.
Oversized garage: 23' x 23.3'.
Excellent nearby schools: Tom Baines School (2-minute drive) and Sir Winston Churchill High School.
Back alley access, offering potential for a future laneway home or additional garage.
Convenient location:
One-minute walk to public transit and an off-leash dog park.
Only an 8-minute drive to Dalhousie LRT station.
Close to parks, playgrounds, schools, restaurants, supermarkets, everything you need is nearby!
Schedule your private showing today, this opportunity won’t last long!
Inclusions: Dishwasher,Dryer,Electric Stove,Range Hood,Refrigerator,Washer
 25
25


