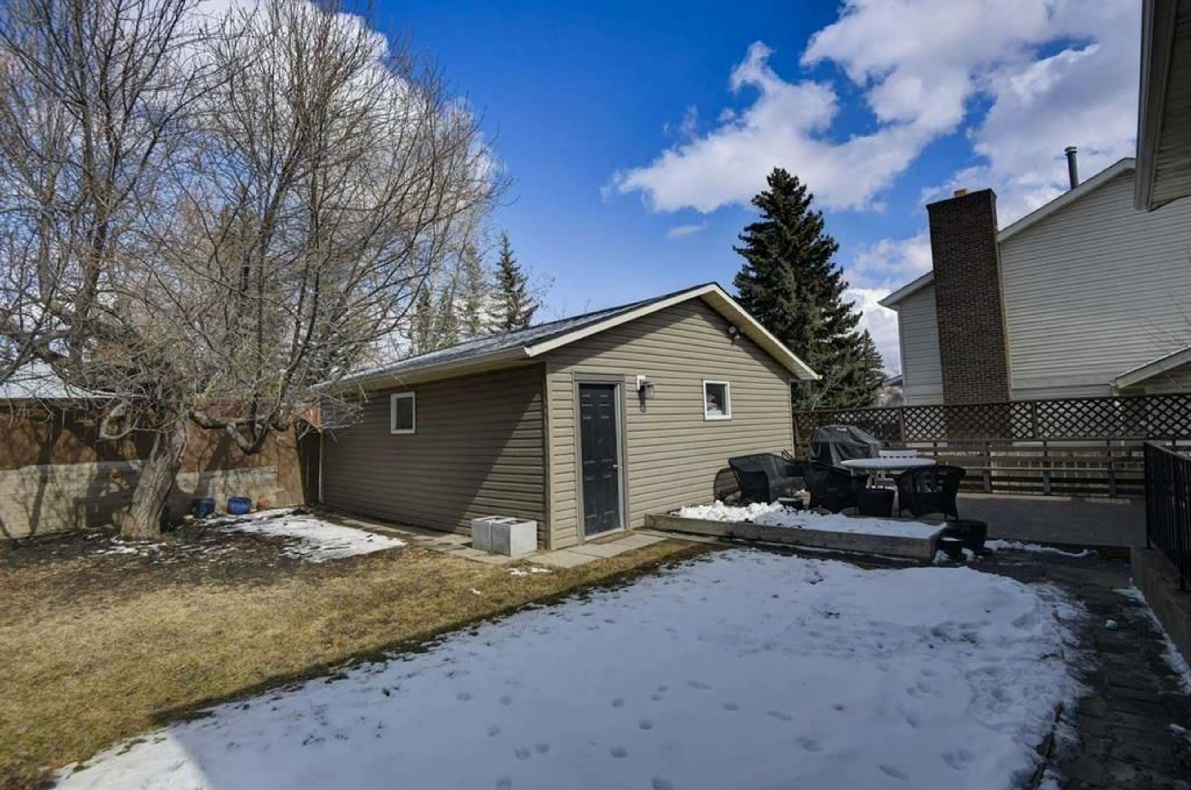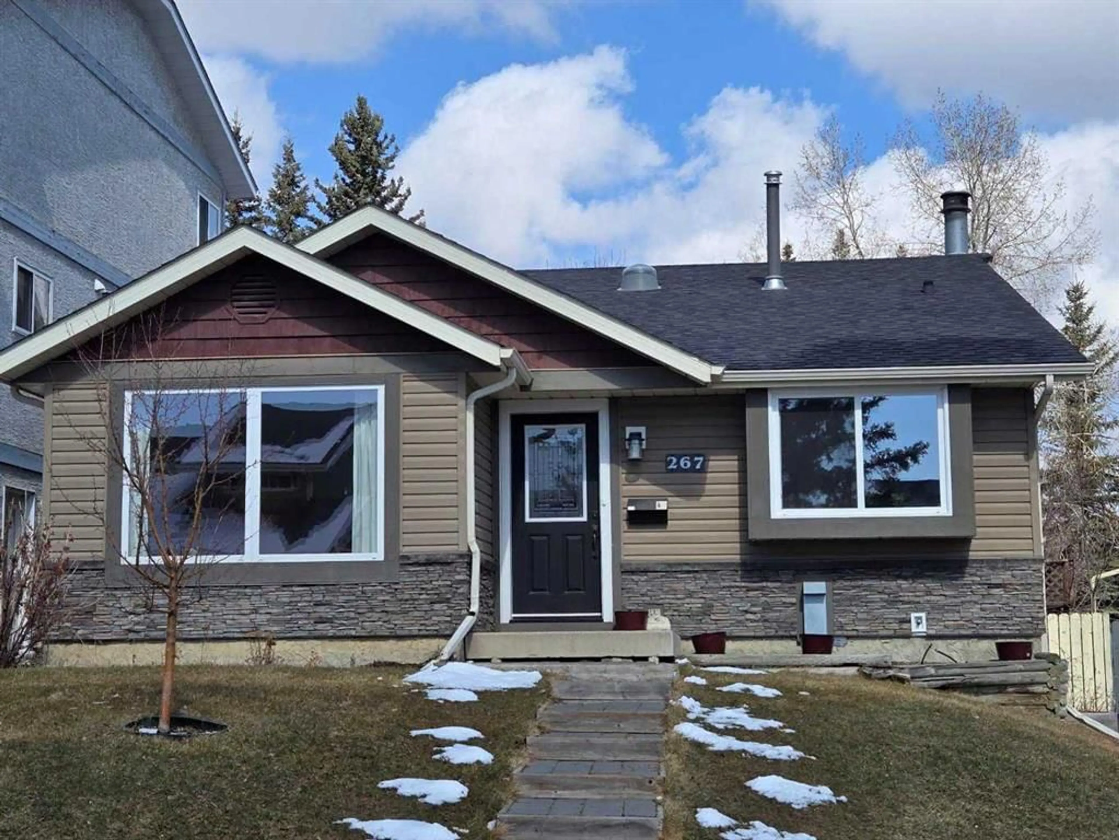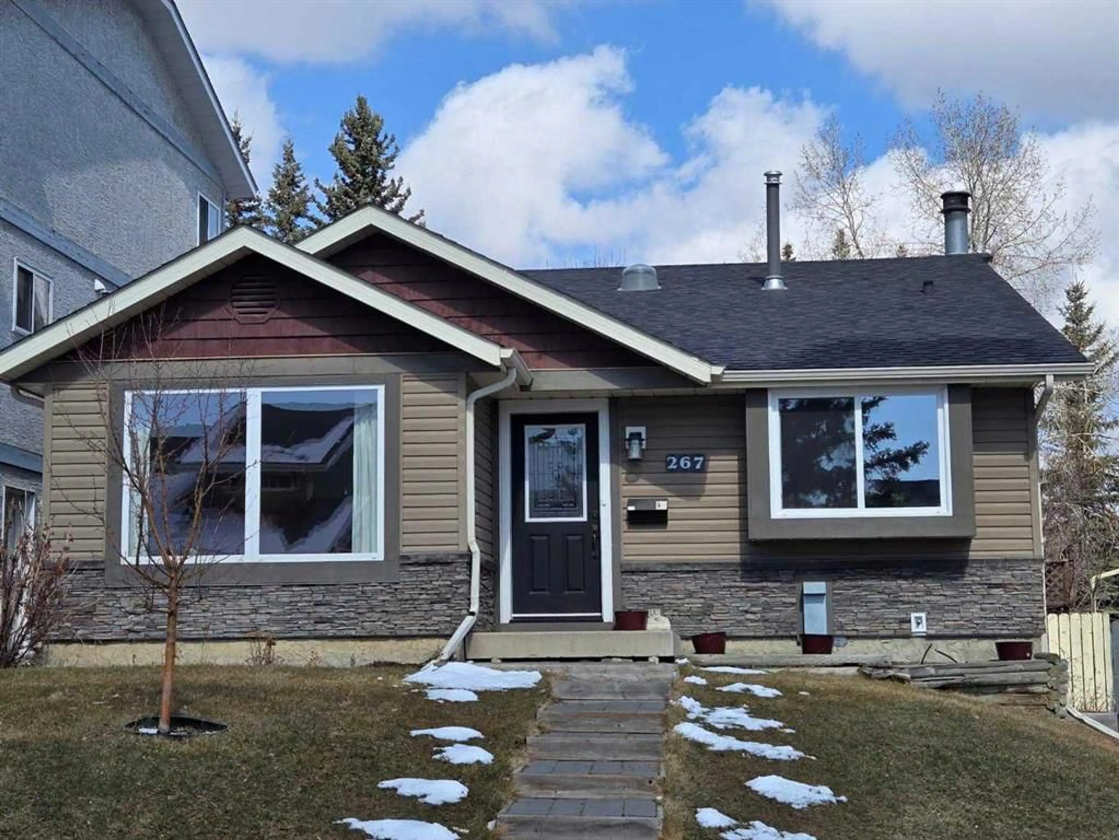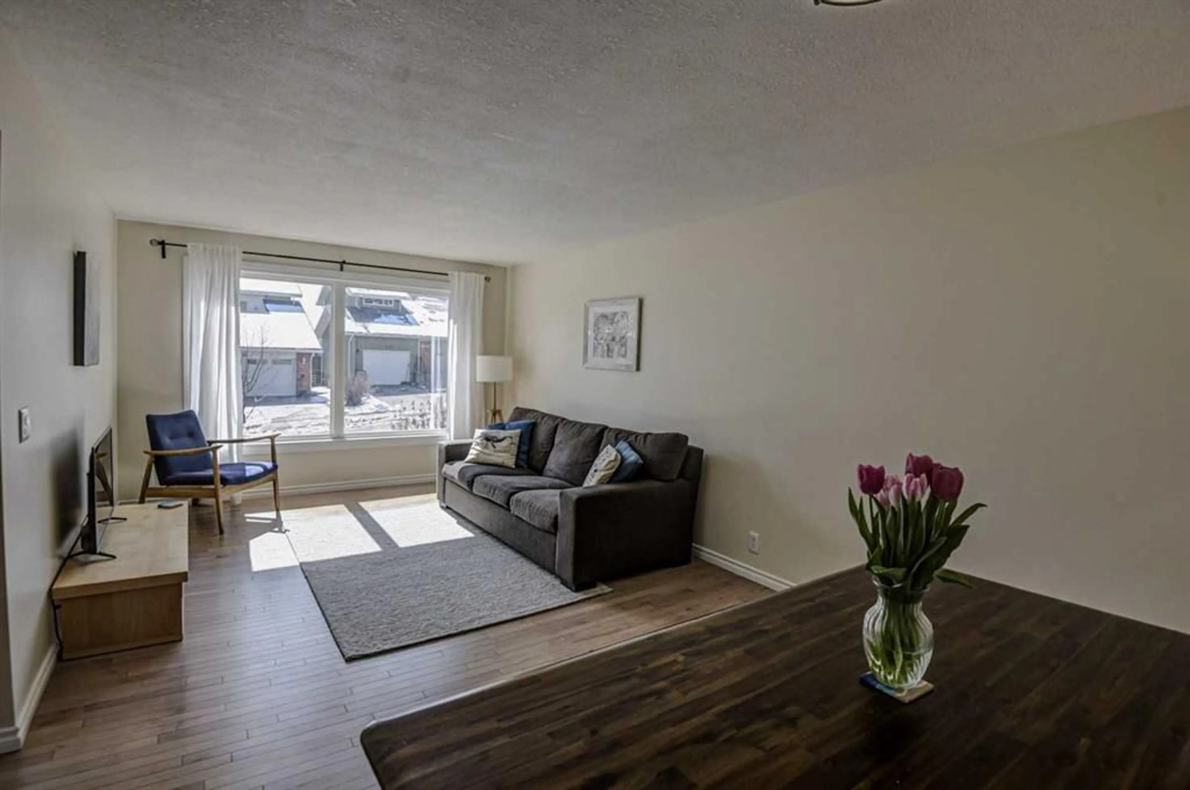267 Edgeland Rd, Calgary, Alberta T3A 2Z2
Contact us about this property
Highlights
Estimated ValueThis is the price Wahi expects this property to sell for.
The calculation is powered by our Instant Home Value Estimate, which uses current market and property price trends to estimate your home’s value with a 90% accuracy rate.Not available
Price/Sqft$571/sqft
Est. Mortgage$2,898/mo
Tax Amount (2024)$4,008/yr
Days On Market26 days
Description
Edgemont- Renovated split level in a quiet location with 4 bedrooms, 3 full baths, 1823 sq. ft. of developed living space and an oversized double garage. Bright and sunny main level features a huge living room dining room combination with hardwood floors, a white kitchen with rich wood counter tops, stainless steel appliances and a convenient breakfast nook. Upstairs there are 3 spacious bedrooms with 2 full updated bathrooms. The primary bedroom features a unique ensuite with a 5ft shower and separate vanity and make up desk. Cozy lower level includes a large family room with wood burning fireplace, a convenient laundry area, renovated 3 piece bath and a 4th bedroom with a large window. Lower level has a walk-out to a beautiful private yard with a large patio, mature trees and a 22 x 24 ft double garage. This beautiful home is move in ready and has lots of extras like updated: roof shingles, windows, siding, furnace, hardwood floors, renovated bathrooms, lighting and interior paint. Excellent location on a quiet street with quick access to transit, schools and green space. Edgemont is a scenic, family-friendly community in northwest Calgary, known for its elevated location, extensive walking trails through the Edgemont Ravine Park, and top-rated schools.
Property Details
Interior
Features
Main Floor
Living Room
11`6" x 11`5"Dining Room
11`6" x 9`10"Kitchen With Eating Area
15`2" x 9`8"Exterior
Features
Parking
Garage spaces 2
Garage type -
Other parking spaces 0
Total parking spaces 2
Property History
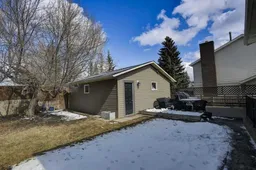 27
27
