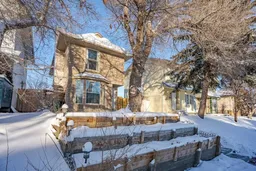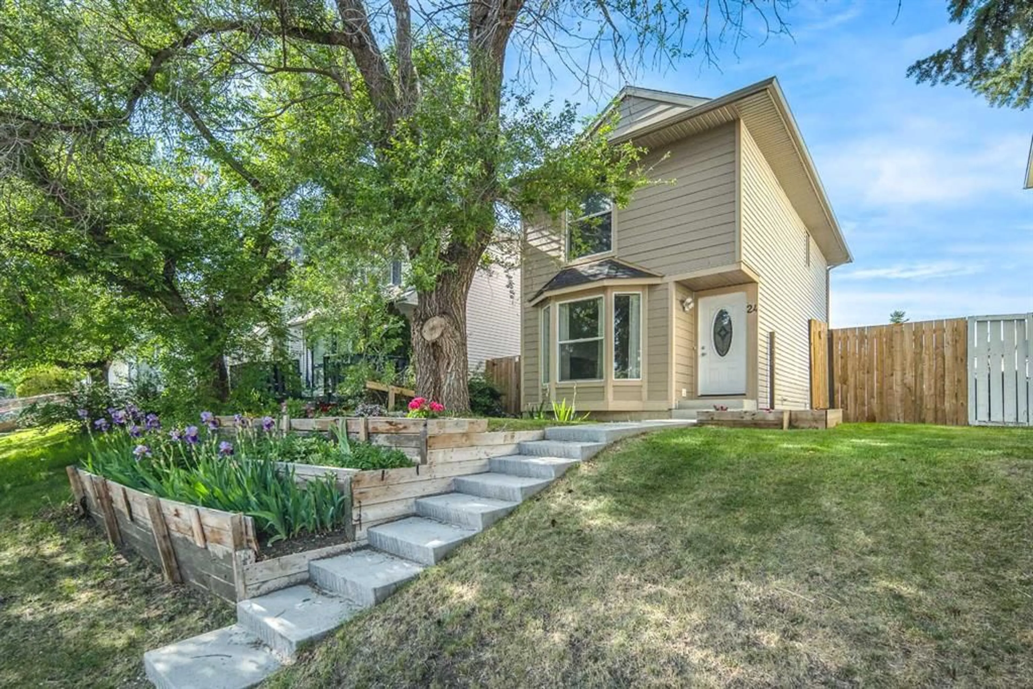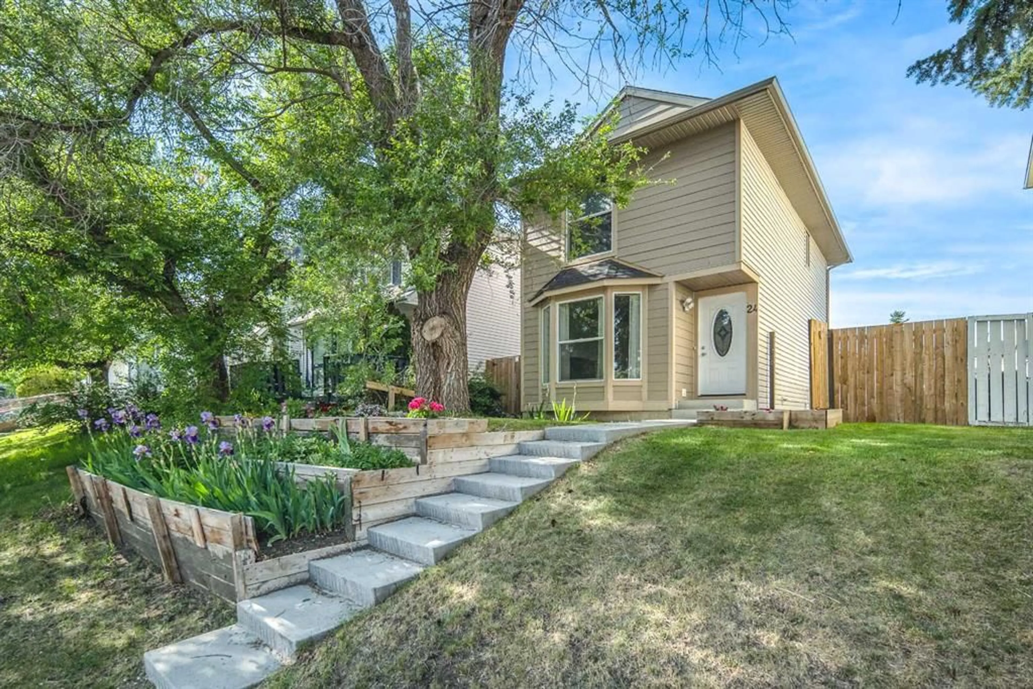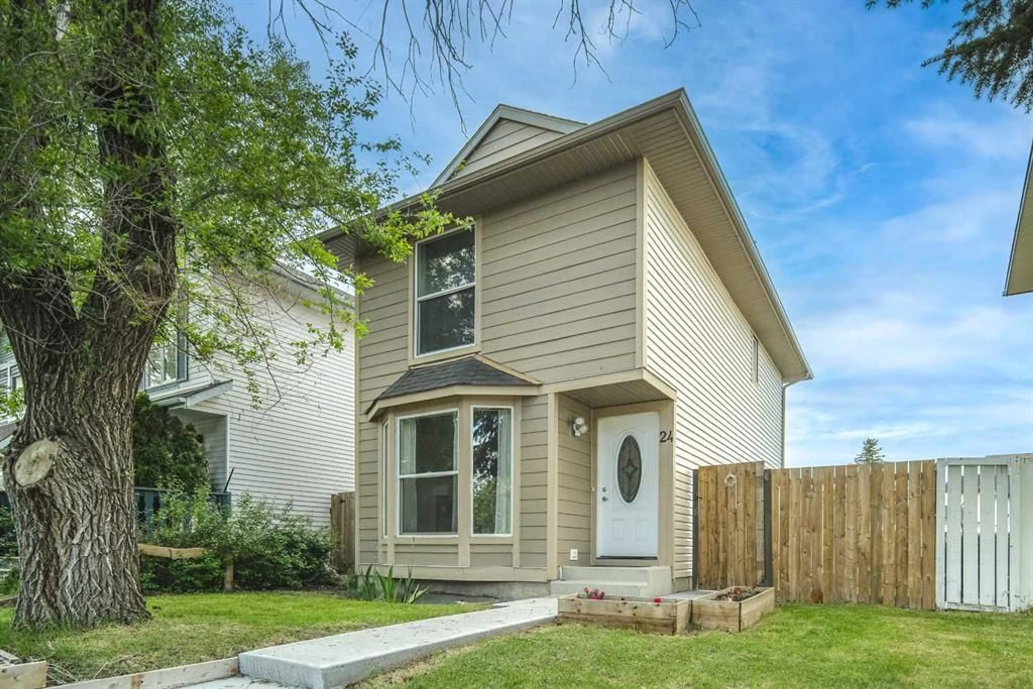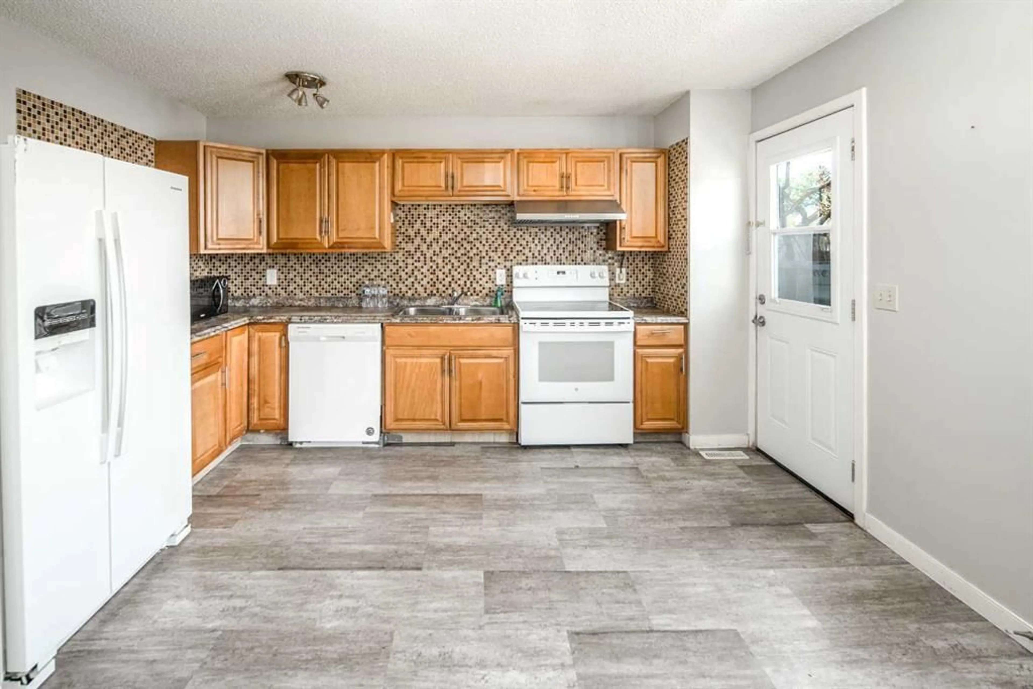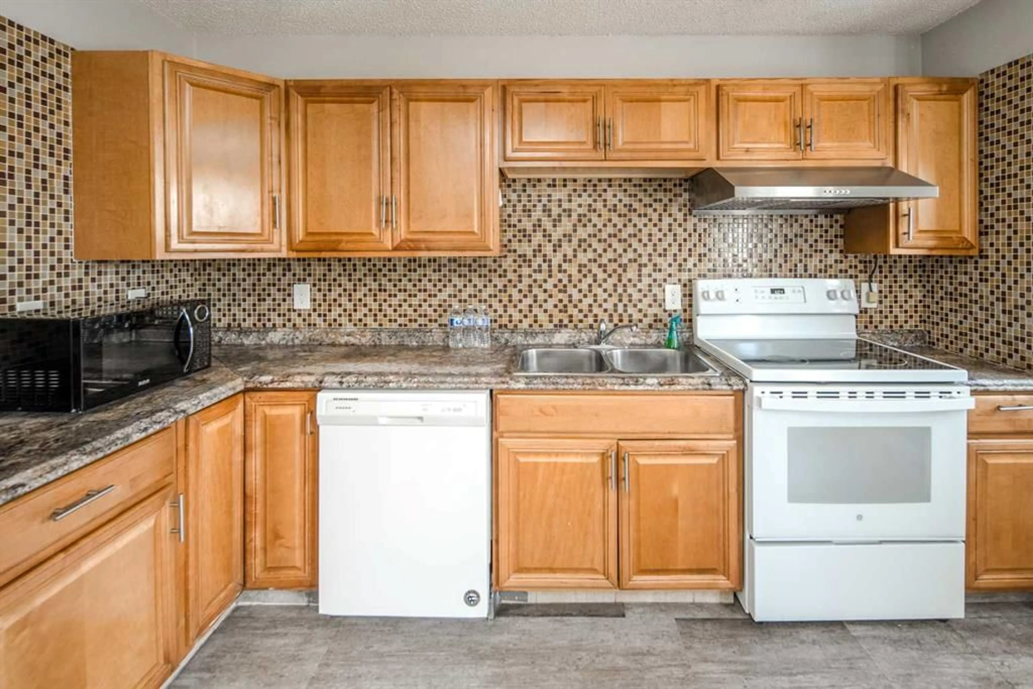24 Edgeburn Cres, Calgary, Alberta T3A 4H9
Contact us about this property
Highlights
Estimated valueThis is the price Wahi expects this property to sell for.
The calculation is powered by our Instant Home Value Estimate, which uses current market and property price trends to estimate your home’s value with a 90% accuracy rate.Not available
Price/Sqft$493/sqft
Monthly cost
Open Calculator
Description
Welcome to this wonderful two-storey home with Double Detached Garage, located in the highly sought-after community of Edgemont. The main level features a spacious living area with a cozy fireplace and large windows that fill the space with abundant natural light. The open-concept kitchen is beautifully designed with stylish cabinetry, modern appliances, granite countertops, a pantry, and a backdoor providing easy access to the yard, patio, and garage. A dining area and a convenient 2-piece bathroom complete this level, ensuring both functionality and comfort. Upstairs, you’ll find a generously sized primary bedroom, two well-appointed additional bedrooms, and a full 4-piece bathroom—offering ample space for family or guests. The fully developed basement expands the living area with a large family room and entertainment space, perfect for gatherings. Step outside to enjoy the fenced backyard—an ideal setting for relaxation and outdoor entertaining. Notably, numerous upgrades have been thoughtfully completed, including: Double Garage (2016) – drywalled and insulated, Shingles (2016), Siding and Windows (2017), Furnace (2020), Hot Water Tank (2021), New Range Hood (2024), Fresh Paint in the Detached Garage. This home is excellently located within walking distance of Tom Baines School and the bus stop. Book your private showing today!
Property Details
Interior
Features
Main Floor
Entrance
6`3" x 3`7"Living Room
14`10" x 11`1"2pc Bathroom
5`6" x 4`11"Dining Room
9`1" x 7`0"Exterior
Features
Parking
Garage spaces 2
Garage type -
Other parking spaces 0
Total parking spaces 2
Property History
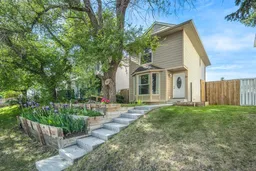 26
26