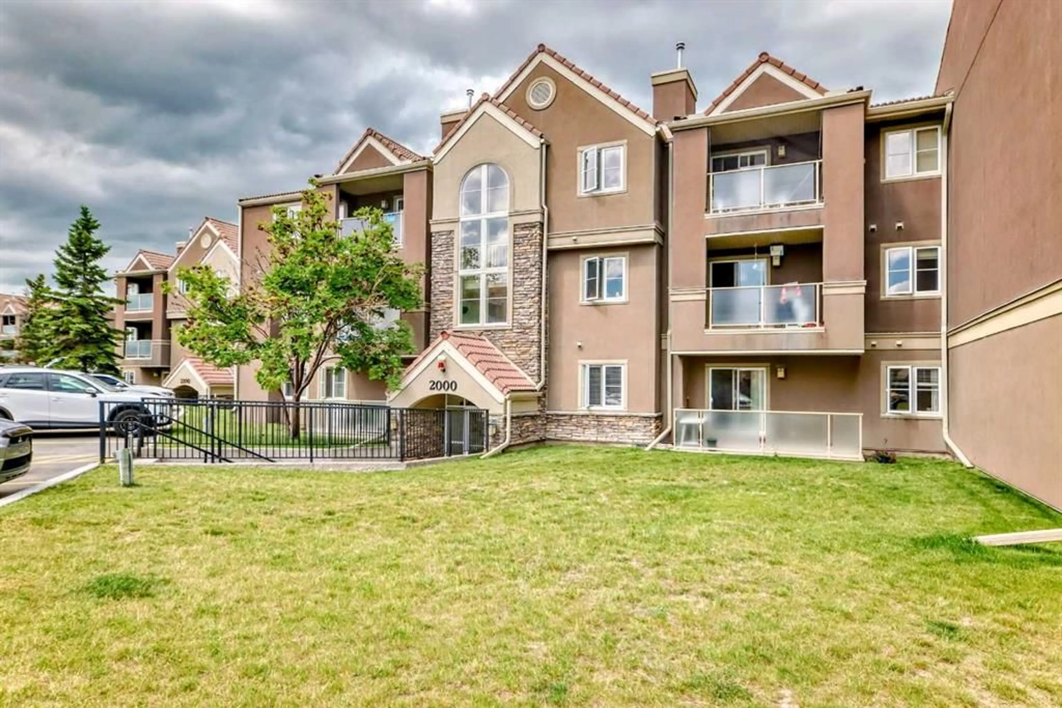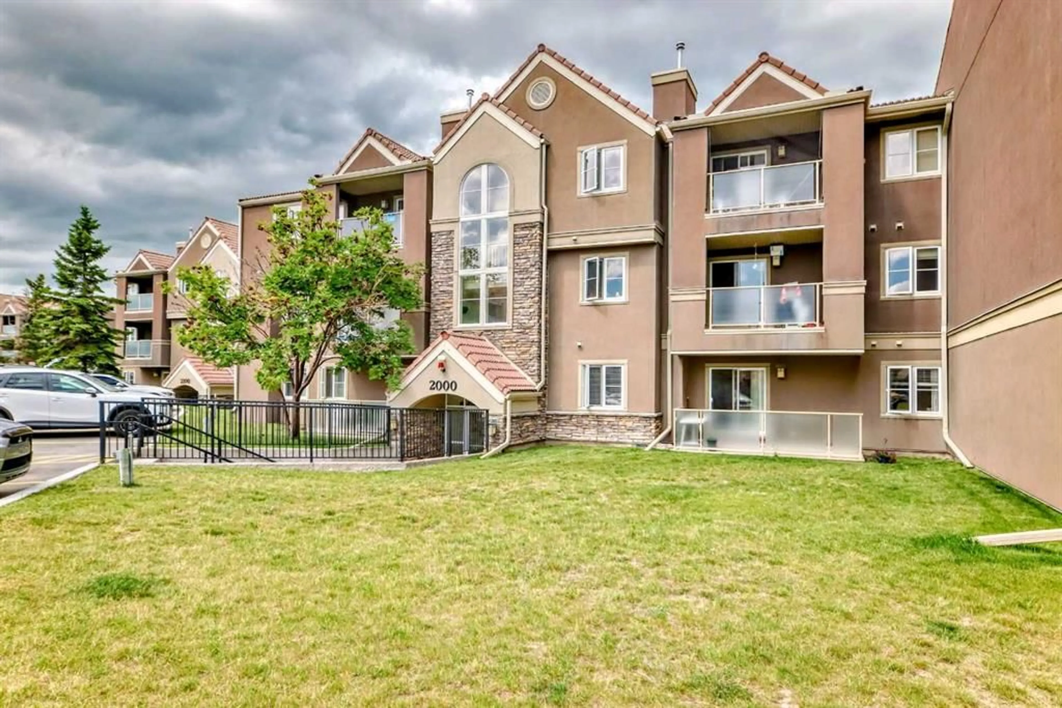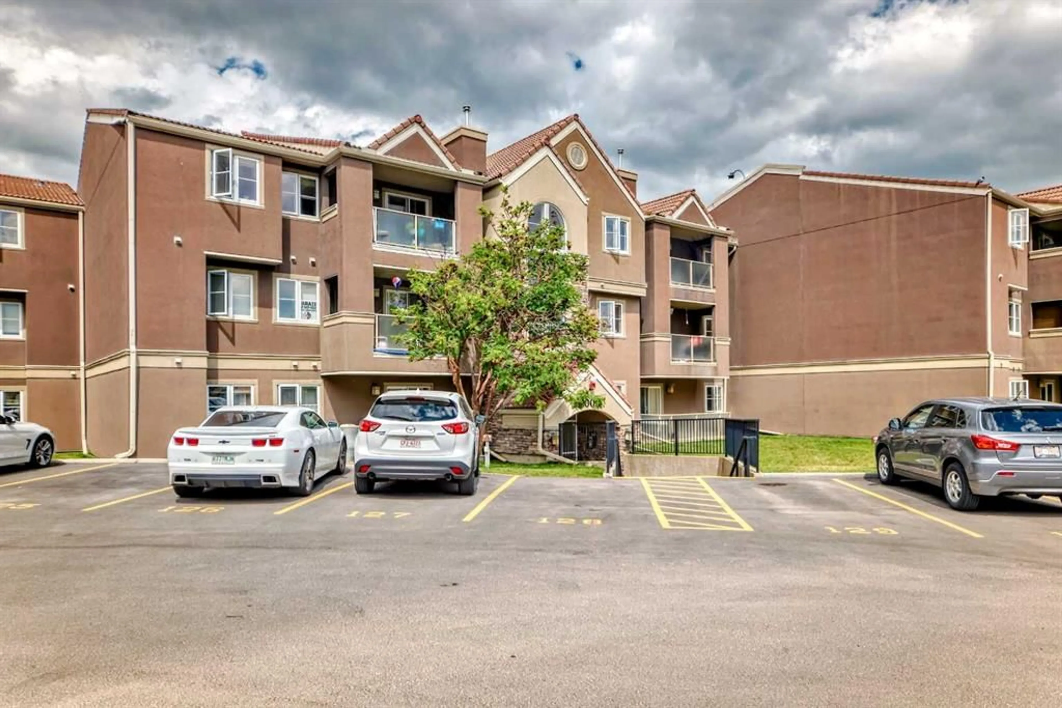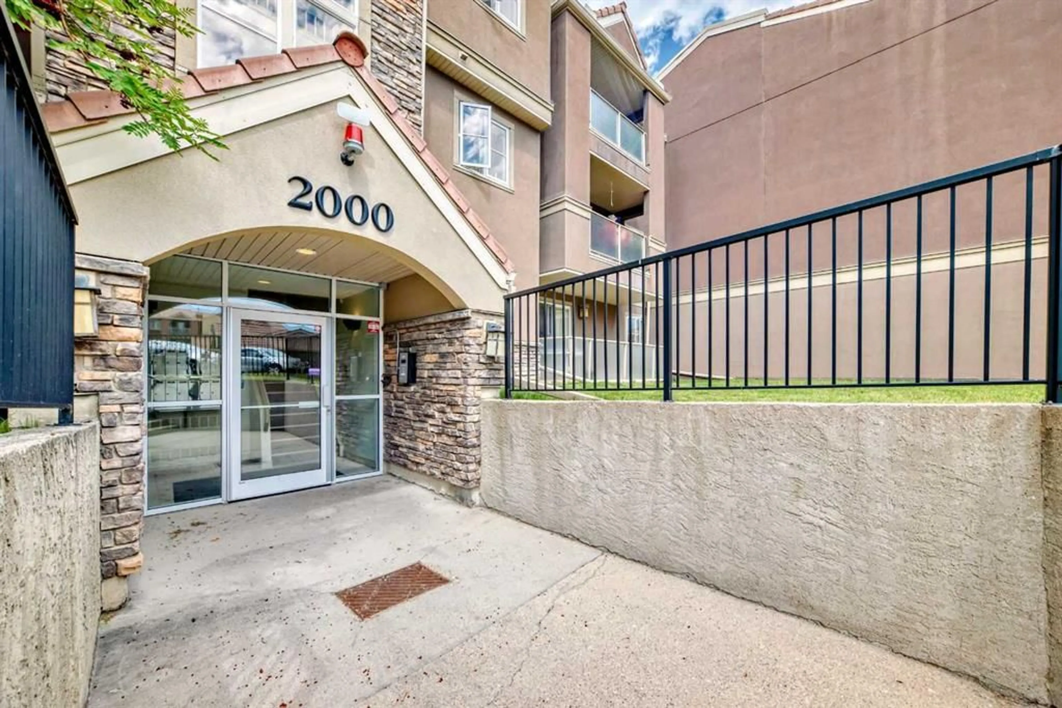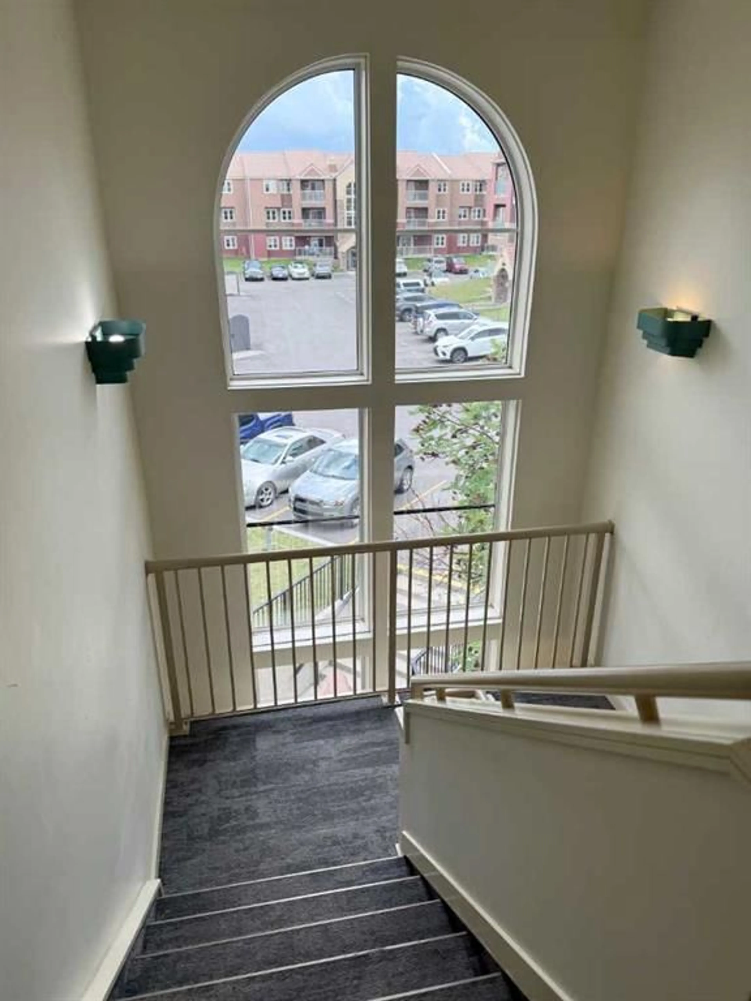2033 Edenwold Hts #33, Calgary, Alberta T2A 3Y2
Contact us about this property
Highlights
Estimated valueThis is the price Wahi expects this property to sell for.
The calculation is powered by our Instant Home Value Estimate, which uses current market and property price trends to estimate your home’s value with a 90% accuracy rate.Not available
Price/Sqft$287/sqft
Monthly cost
Open Calculator
Description
**~ Welcome to the Desirable Edgecliffe Estates ~** Located in the highly sought-after community of Edgemont, this ideally situated 886 SQFT apartment offers two spacious bedrooms and two full bathrooms, providing exceptional privacy tucked away at the back of the complex. Step into a bright and open-concept layout featuring a generous living room, a functional kitchen with a breakfast bar, and a designated dining area perfect for both everyday living and entertaining. The primary bedroom features a walk-through closet and a private ensuite, while the second bedroom is equally spacious and conveniently located next to the second full bathroom. A dedicated laundry room adds to the comfort and functionality of this home. Residents of Edgecliffe Estates enjoy access to a well-managed clubhouse offering premium amenities including an indoor pool, hot tub, steam room, fitness centre, and a recreation lounge with games tables, cozy sitting areas, and a full kitchen — ideal for social gatherings and private events. Perfectly positioned close to all amenities, including top-rated schools such as Winston Churchill High School, Tom Baines Junior High, and the University of Calgary, as well as Market Mall, Northland Shopping Centre, Nose Hill Park, and a wide range of professional services — this home delivers a balanced lifestyle of comfort, convenience, and opportunity right at your doorstep. Call today to book your private viewing of this apartment in Edgemont !
Property Details
Interior
Features
Main Floor
Walk-In Closet
5`2" x 7`2"3pc Ensuite bath
5`7" x 9`2"Pantry
2`0" x 2`6"Balcony
5`2" x 13`7"Exterior
Features
Parking
Garage spaces -
Garage type -
Total parking spaces 1
Condo Details
Amenities
Clubhouse, Fitness Center, Indoor Pool, Party Room, Picnic Area, Playground
Inclusions
Property History
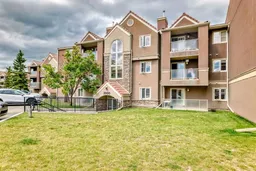 41
41
