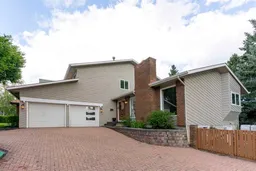OPEN HOUSE: August 10 Sunday Afternoon 1:00pm-4:00pm. Well maintained 2 story home , on an extra large corner lot , in prestigious Edgemont Estates with SE facing backyard and fully developed walk up basement illegal suite. Steps to bus stops, top school routes (Dalhousie LRT, Winston Churchill HS, Tom Baines JH, and Edgemont School (Elementary) ), and across from John Laurie Park with sports fields, trails and the new disc-golfing course! Main floor offers beautiful rustic-style vaulted cedar ceilings, hardwood, gas/wood fireplaces, gourmet kitchen with granite and full height cabinets, breakfast nook to large deck, office, laundry, and heated double garage. Upstairs features primary suite with private balcony, renovated ensuite, dressing room, plus 2 bedrooms with shared balcony and flex room. Walk up basement includes kitchen, living area, bedroom, den, and 4 pc bath. Landscaped yard, mature trees, privacy fencing. Numerous updates: roof/deck/cooktop (2015), ensuite/dressing room (2022), dishwasher (2024). Call to view!
Inclusions: Built-In Oven,Dishwasher,Dryer,Electric Cooktop,Garage Control(s),Garburator,Microwave,Range Hood,Refrigerator,Washer
 50
50


