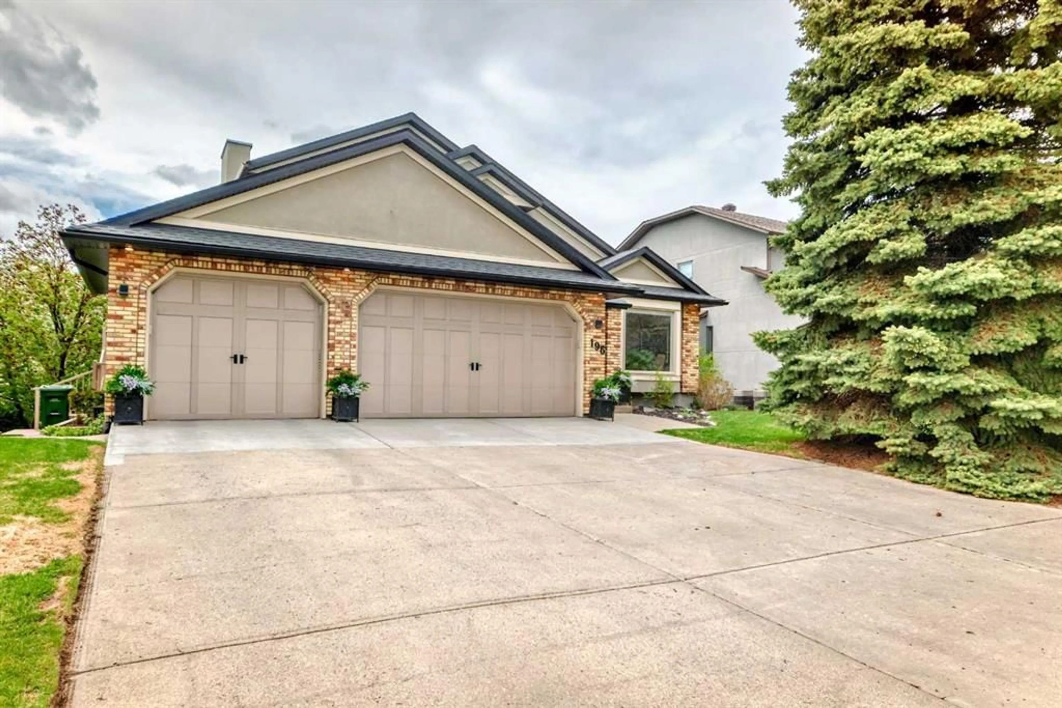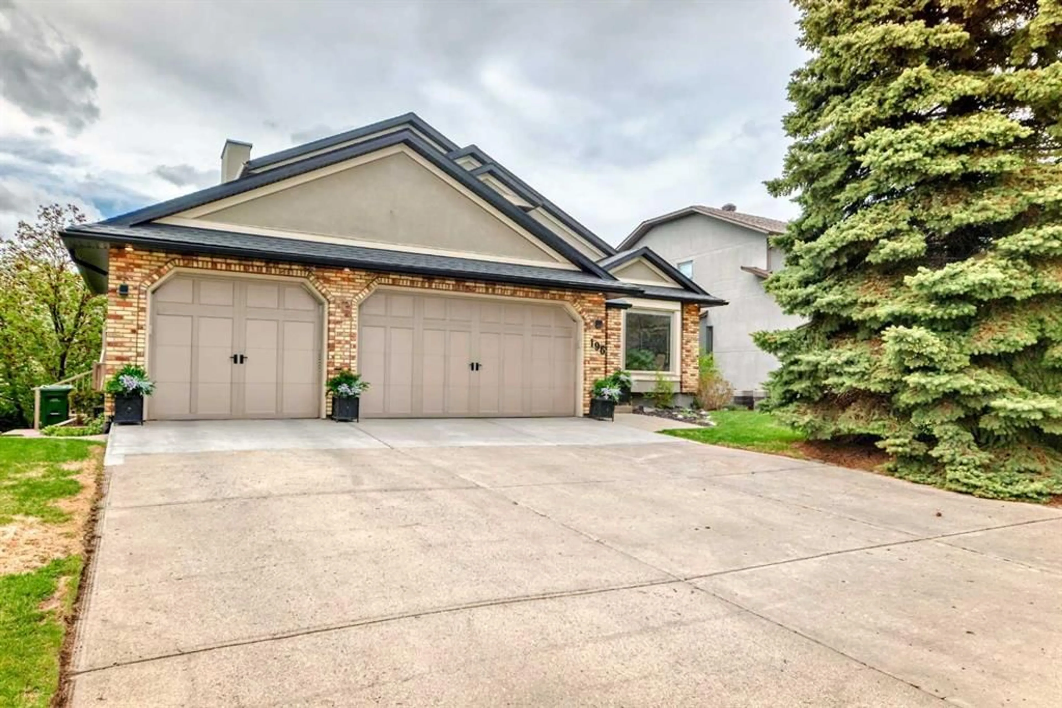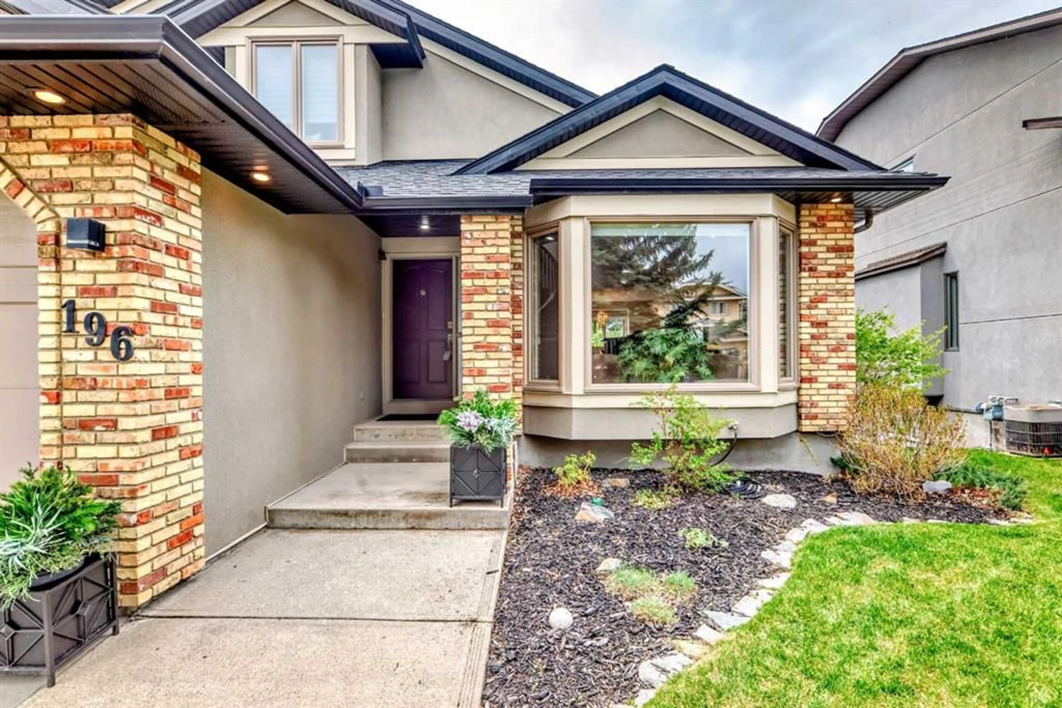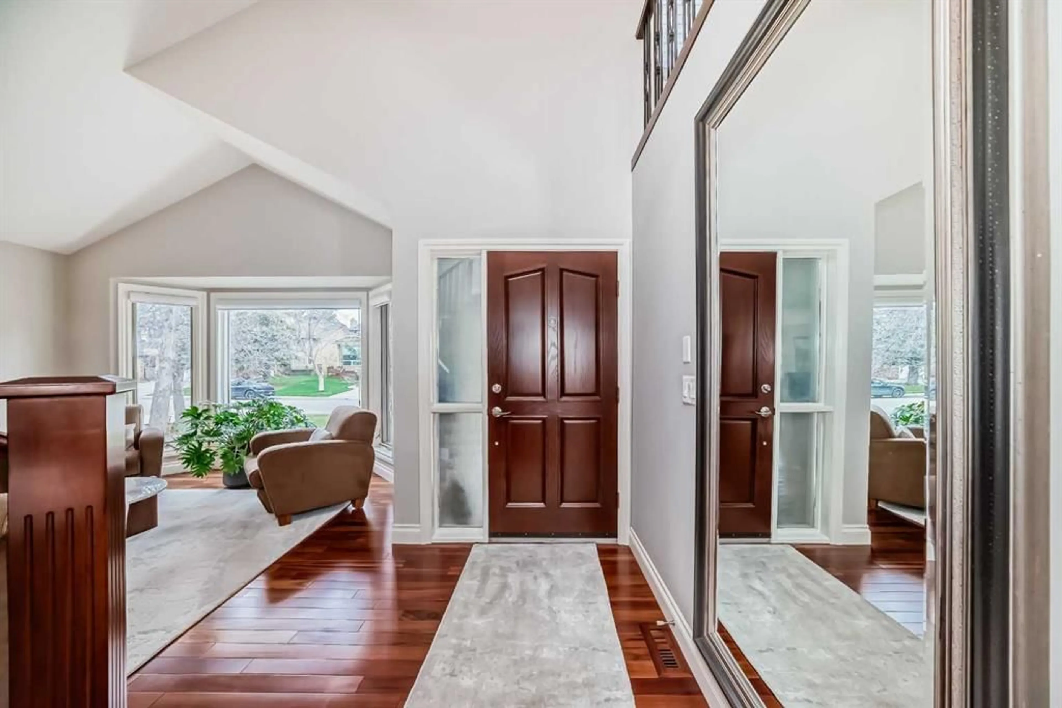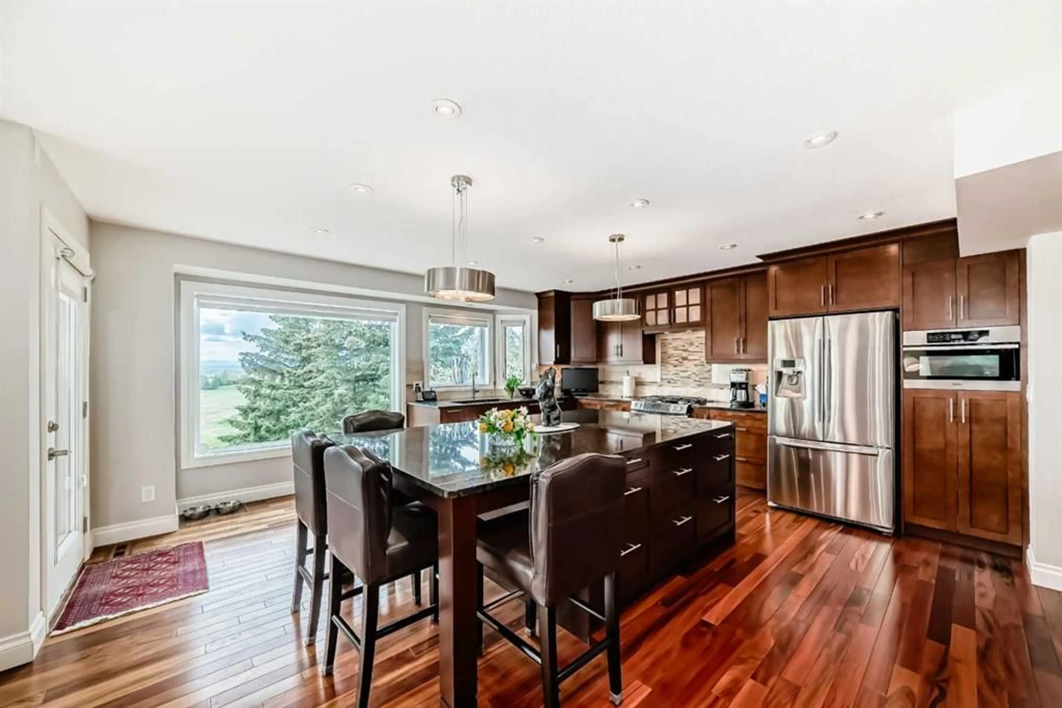196 Edelweiss Dr, Calgary, Alberta T3A 3P9
Contact us about this property
Highlights
Estimated ValueThis is the price Wahi expects this property to sell for.
The calculation is powered by our Instant Home Value Estimate, which uses current market and property price trends to estimate your home’s value with a 90% accuracy rate.Not available
Price/Sqft$648/sqft
Est. Mortgage$6,871/mo
Tax Amount (2024)$8,821/yr
Days On Market21 hours
Description
Welcome to one of the BEST locations in all Northwest Calgary. This well appointed 2-storey home is situated on the ridge in Edgemont Estates with unobstructed mountain views. The home has had a complete makeover on all three (3) floors since the sellers purchased the property in 2010. Specifically, the main floor was renovated to an open concept integrating the kitchen and family room with a new island (10ft x 5ft), new cabinets, SS appliances, granite counter tops & Brazilian Tigerwood hardwood throughout most of the main floor. A new gas fireplace was added in the family room and several picture windows were replaced. An enlarged deck, all in vinyl deckboard, off the kitchen seats many, has stunning views, and is used for entertaining and BBQ’ing. In the large open concept first floor there is a spacious dining room that can accommodate large family gatherings. In addition, there’s a front living room and a main floor laundry. Access to a triple garage that has a work bench, storage and a man door leading to the backyard. The upper level has been tastefully updated with a reconfigured master ensuite complete with a standalone tub, walk-in-shower, and large countertop area. Bathroom floors are heated tile. The primary bedroom is large with access to a deck that’s perfect for morning coffee’s or a night cap. There is a spacious walk-in-closet with custom built-ins. Two additional bedrooms along with a 4 piece bathroom (heated floor) plus an office space complete the upper level. The lower level was redesigned and it’s a walkout with stunning views. There is a huge media room with surround sound (ceiling as well). A large open office with built-in desk, file drawers and storage cabinets, complete with an inspiring view of the Rockies, would make working from home a pleasure! An additional bedroom with large bright windows showcasing the backyard and a 3 piece bathroom with walk-in shower are also on the lower level. There is a large sliding glass door providing access to the stone patio. The home has a tankless water heater (2023), updated furnaces, 2 AC units, plus a new retaining wall (2023) in the professionally landscaped backyard. Rarely does such a great move-in ready home come along with such stunning mountain views on a top street in the Community. There are great walking paths behind the home in the huge green space and 3 prominent schools in the area. Don’t miss this gem!
Property Details
Interior
Features
Main Floor
Dining Room
13`6" x 10`4"Family Room
12`11" x 21`0"Kitchen
17`10" x 17`6"Mud Room
6`5" x 9`2"Exterior
Features
Parking
Garage spaces 3
Garage type -
Other parking spaces 3
Total parking spaces 6
Property History
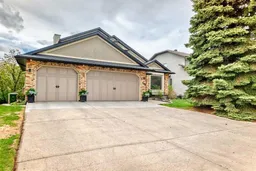 50
50
