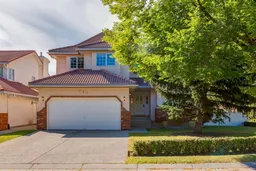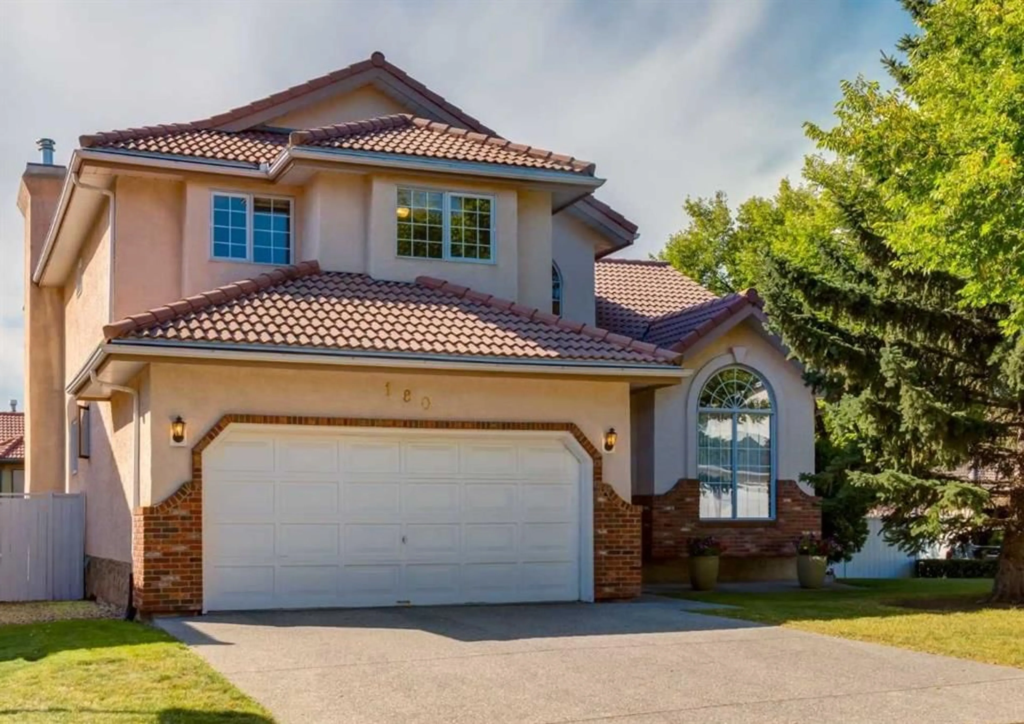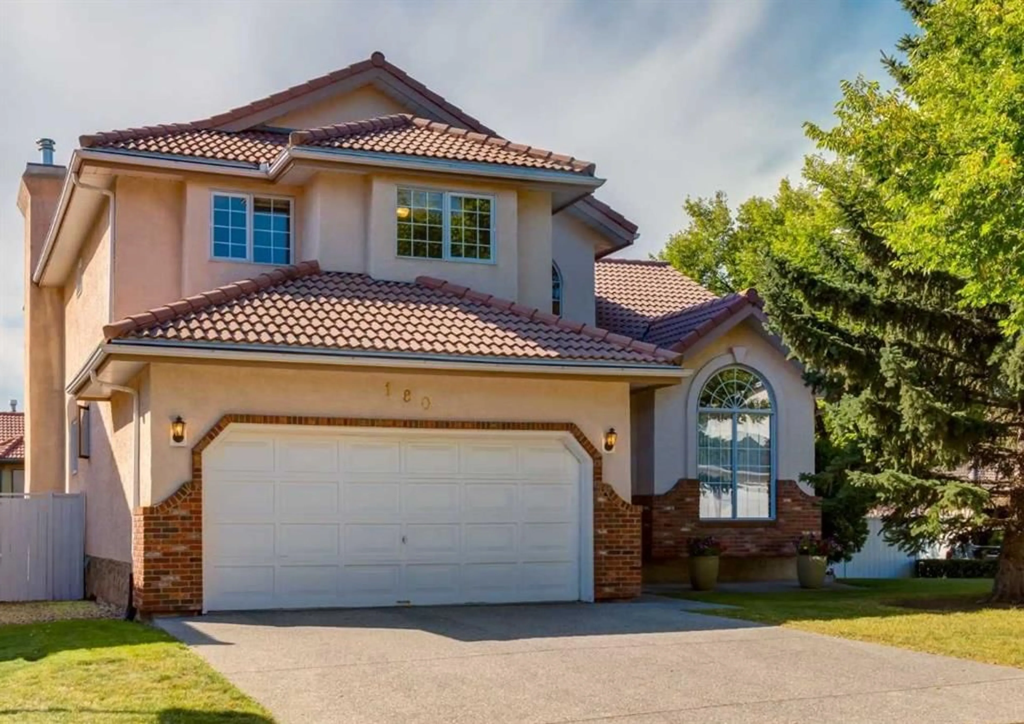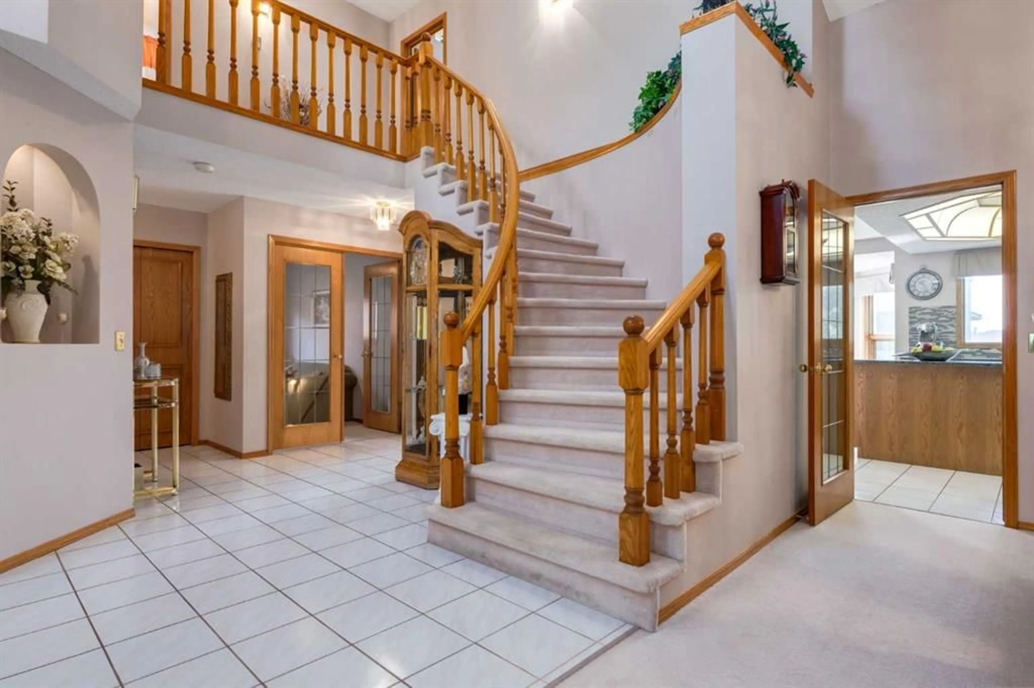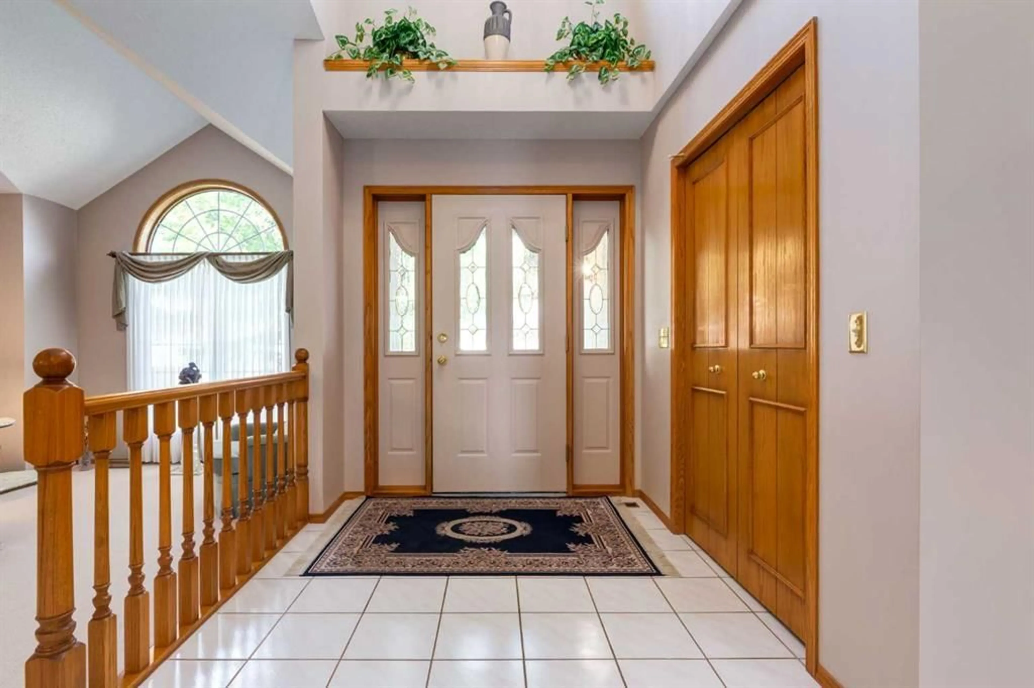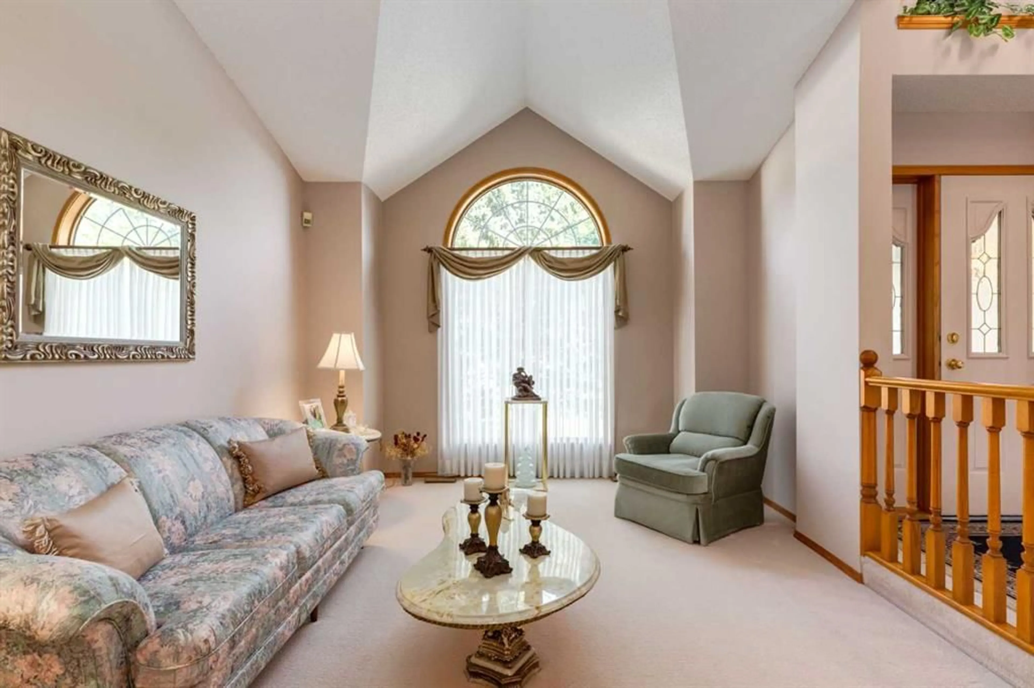180 Edgevalley Cir, Calgary, Alberta T3A 4X8
Contact us about this property
Highlights
Estimated valueThis is the price Wahi expects this property to sell for.
The calculation is powered by our Instant Home Value Estimate, which uses current market and property price trends to estimate your home’s value with a 90% accuracy rate.Not available
Price/Sqft$420/sqft
Monthly cost
Open Calculator
Description
EDGEMONT WALK-OUT STUNNER in the highly sought-after Edgevalley area, walking distance to the school. This original owner's home has been meticulously cared for and shows pride of ownership from top to bottom. You enter the home to soaring ceilings with a curved staircase overlooking your vaulted living room and formal dining room as you make your way to the back of this estate home. The amazing space in the family room, complete with a fireplace, breakfast nook, and a spacious kitchen with granite tops and stainless appliances. A main floor office space and a dedicated laundry room complete this great main floor layout. Upstairs you'll find 3 well-sized bedrooms and two full baths, including a primary suite with a dedicated tub and shower and a well-thought-out walk-in closet. The lower level does not disappoint with a 4th bedroom, another full bath, and a complete ILLEGAL SUITE with full kitchen, family room with a 2nd fireplace & built-ins with access to your walkout south-facing back yard. The storage shed under the deck is a great place for all the toys, a corner-lot RV PARKING space, and lots of room for the kids to run around and play, making this a dream backyard for families. Landscaping is on point on this quiet street, walking distance to the public school down the road and opportunities like this don't come around too often. This one is a must-see!!! OPEN HOUSE SUNDAY OCT. 12TH 1:00-4:00!!
Property Details
Interior
Features
Main Floor
Kitchen
13`2" x 12`2"Nook
13`7" x 9`4"Living Room
15`2" x 11`7"Dining Room
13`5" x 12`9"Exterior
Features
Parking
Garage spaces 2
Garage type -
Other parking spaces 2
Total parking spaces 4
Property History
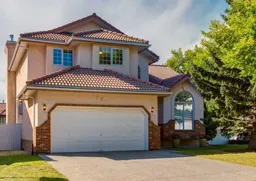 46
46