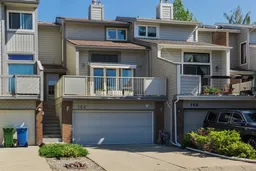Terrific opportunity in this fantastic townhome backing onto the nature reserve in Edgemont Estates. This fully finished home - with no condo fees – is south facing for plenty of natural light. Enjoy over 2100+ sq ft of developed space that has been exceptionally well cared for. The front foyer opens to a sunny living room with gorgeous, vaulted ceilings and a fireplace feature wall. Across the room enjoy the upgraded Pella sliding patio doors that open to a huge balcony with views and a brand-new awning. The kitchen has been updated and includes beautiful full height raised panel cabinetry, granite countertops, undercabinet lighting, upgraded appliances and a cozy breakfast nook. The kitchen opens to a family room with another set of Pella sliding patio doors that lead to a large deck overlooking the fenced and landscaped backyard. The main level also includes a dining room and convenient 2-piece bath. A classic wood & iron spindle railing with open riser stairwell leads up to the top level and the huge primary bedroom with 5-piece ensuite. Across the hall there is a guest bedroom and adjacent 4-piece bathroom. The lower-level recreation room is ideal for games or movie nights with family. There is plenty of storage space and a large laundry room with additional cabinets and water softener. An attached oversize double garage with plenty of storage includes a driveway with additional parking. All new Pella windows were installed in 2015, the entire exterior of the home was painted in 2023 and a long-lasting 40+ year Decra metal roof was installed in 2008. Steps to the Edgemont Athletic, Schools, Parks and Playgrounds and a short drive to the LRT, Restaurants, Golf, U of C, Hospitals & Shopping!
Inclusions: Dishwasher,Electric Stove,Microwave Hood Fan,Refrigerator,Washer,Water Softener,Window Coverings
 33
33


