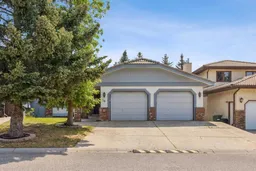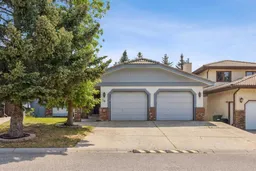Welcome to this stunning one owner bungalow in the mature community of Edgemont! With over 3,200 sq. ft. of developed space including 6 bedrooms and 3 bathrooms, this home ensures plenty of space for your family to grow! You will be impressed the moment you step into this home with an abundance of natural light, vaulted ceilings, hardwood and tile flooring and quality craftsmanship throughout! A warm and inviting atmosphere is created both upstairs and downstairs with 2 woodturning fireplace setting the stage for cozy days in or for entertaining. Stunning solid oak cabinets are the centre of the kitchen and create plenty of storage throughout the kitchen including on the centre island. The adjacent breakfast nook is encased in windows showcasing the oversized deck. Spend the warmer months barbecuing and unwinding on the expansive upper deck where memories are sure to be made! Retreat at the end of the day to the large primary bedroom with private deck access, and 5-piece ensuite. The main floor is completed with 2 additional bedrooms and a 4-piece bathroom. Head downstairs and gather around the second fireplace in the finished walkout basement and enjoy your downtime over movie nights and quality time. The rec room provides the perfect space for fun family game nights or entertaining evenings with friends. Additionally, the lower level is home to 3 large bedrooms, a laundry room and a 4-piece bathroom. The attached double car garage completes this amazing bungalow property and provides attractive curb appeal! This home is a short walk to shopping and schools and provides easy access to all main driving routes of NW Calgary. Perfect for ongoing stages in your life, come see it for yourself! Book a showing today!
Inclusions: Dishwasher,Electric Cooktop,Oven,Refrigerator,Washer/Dryer,Window Coverings
 40
40



