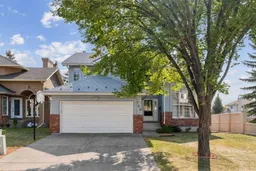Welcome to this exceptional, spacious, 2 story home with finished basement & located in Edgevalley in the desirable NW community of Edgemont. Siding on green space & conveniently situated within a short walk to the elementary schools, ravines, pathways & Nose Hill Park as well as a short distance to the Foothills & Children's Hospitals, University, C-Train station & various shopping choices. This home has an inviting main floor with soaring ceilings in the family room adjacent to an updated kitchen with breakfast nook, a huge pantry, granite countertops, under cabinet lighting, newer appliances & a new patio door opening to an oversized south facing deck, perfect for your outdoor enjoyment. The main floor features a grand foyer adjacent to the spacious LR/DR area perfect for entertaining & a den with closet as well as laundry area & updated 2 piece powder room. The upper floor contains 3 bedrooms with the oversized primary bedroom open to a beautifully updated, spa-like 5 piece ensuite bath having a soaker tub, stand alone shower & extra large walk-in closet. The main 4 piece bath is shared by the additional 2 bedrooms & is also updated. The lower level is developed with a expansive media/games room, hobby room with closet as well as a 3 piece bath & plenty of storage space. Some of the windows in the home have been replaced, the exterior painted & the back yard nicely re-landscaped. This family home is a must view for anyone looking to enjoy all the amenities of this desirable NW community!
Inclusions: Dishwasher,Dryer,Electric Range,Garage Control(s),Garburator,Range Hood,Refrigerator,Washer,Window Coverings
 46
46


