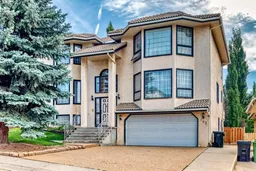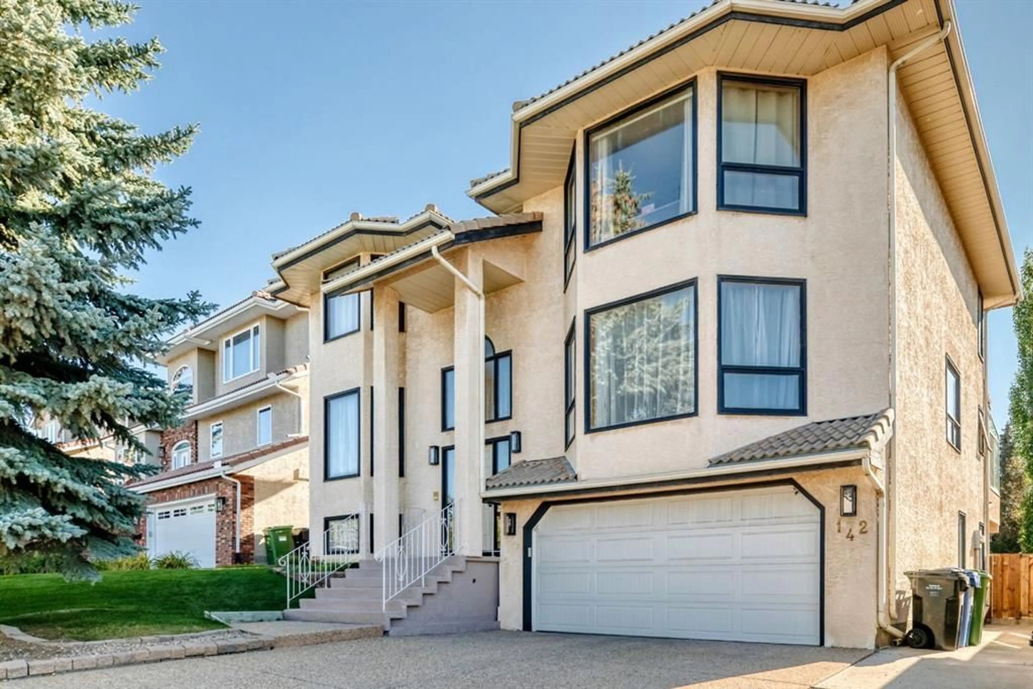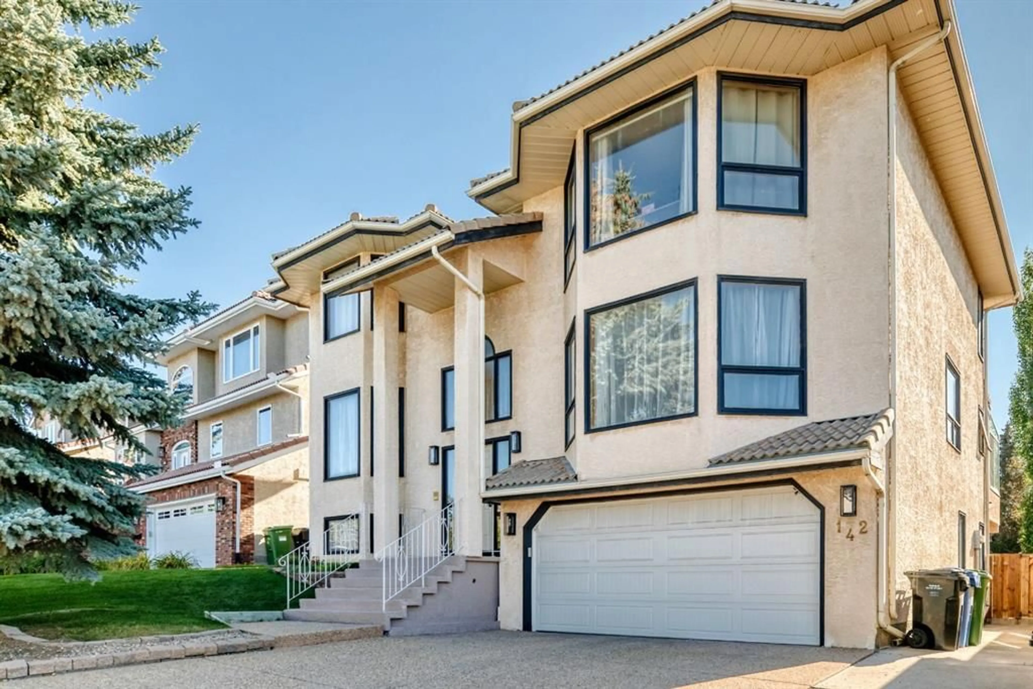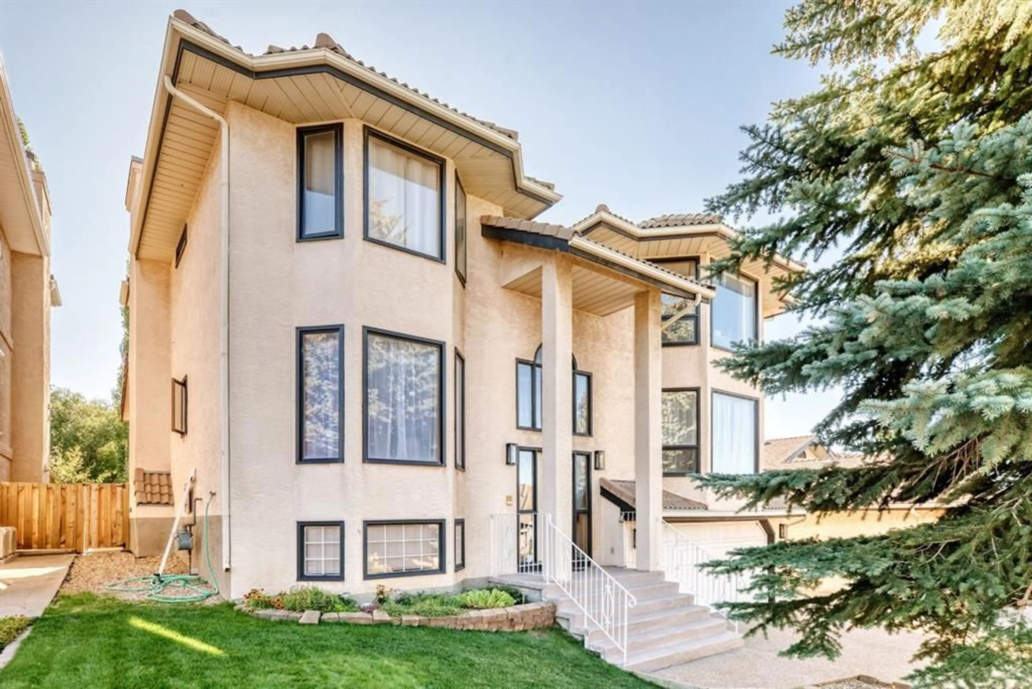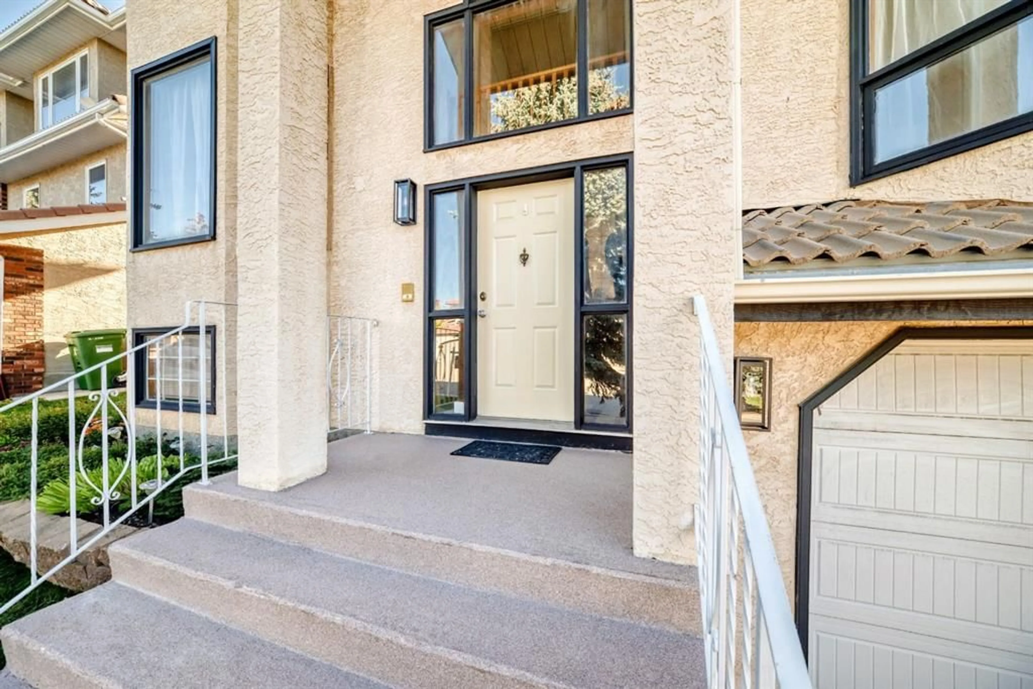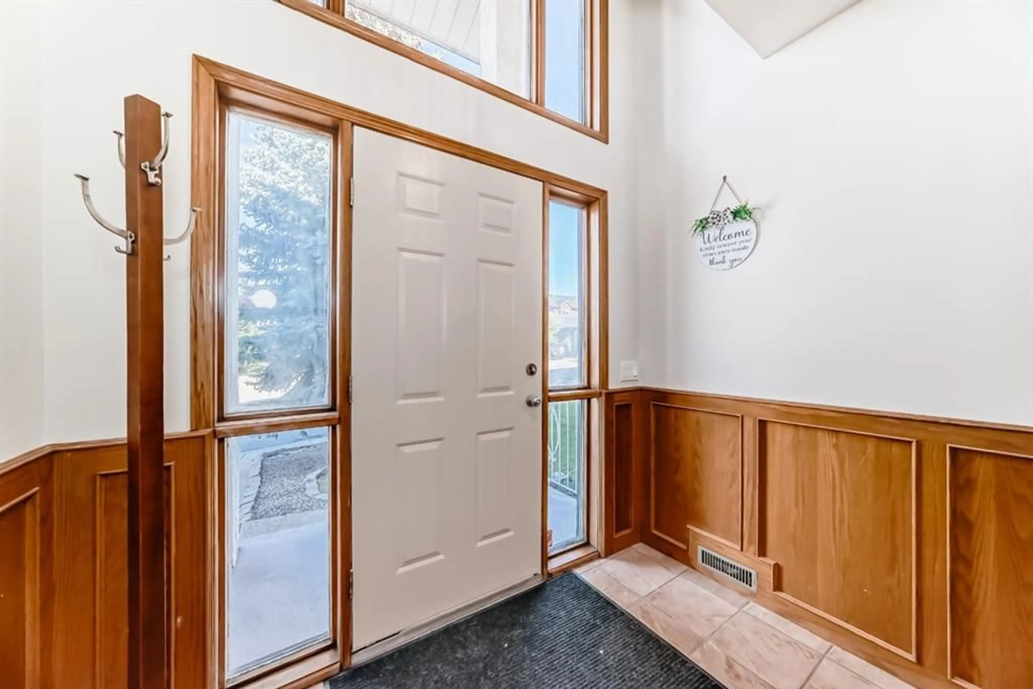142 Edgeview Rd, Calgary, Alberta T3A 4V1
Contact us about this property
Highlights
Estimated valueThis is the price Wahi expects this property to sell for.
The calculation is powered by our Instant Home Value Estimate, which uses current market and property price trends to estimate your home’s value with a 90% accuracy rate.Not available
Price/Sqft$326/sqft
Monthly cost
Open Calculator
Description
This is the property you have been waiting for to come back on the market! Gorgeous 5 bedroom 3.5 bathrooms in the highly sought after community of EDGEMONT. This home boasts of tons of appealing features. Walk in to the open-to-below entrance and make your way up to the main floor with living room, formal dining that flows into a big kitchen. From there the sunroom/solarium is beautiful sit out next to the large deck ( built in 2020). On the main floor there is additional cozy family room ,2pc guest bath and a large den/home office with built in bookcase. On the Upper level, there is a huge primary bedroom with a 5pce ensuite spa. There are other good size rooms , a laundry room and another 3pce bathroom that complete this level. On the lower level there is another bedroom with a 3pce bathroom for your guests, situated in a spacious walkout basement with huge rec room and mudroom. Natural light floods the entire property through huge windows. The Poly B has been replaced recently - all through the house. .Two high efficiency TRANE furnaces were installed Dec 2021 and Jan 2022, as well as rough in for central air-conditioning. Hot water tank was replaced June 2018. This home is well situated within proximity of tons of infrastructure - schools, shopping, transit systems.
Property Details
Interior
Features
Main Floor
Kitchen With Eating Area
21`3" x 9`6"Pantry
1`11" x 2`0"Family Room
21`5" x 13`2"Dining Room
12`6" x 9`1"Exterior
Features
Parking
Garage spaces 2
Garage type -
Other parking spaces 2
Total parking spaces 4
Property History
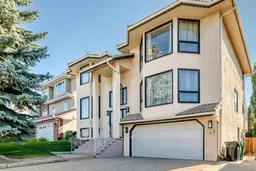 50
50