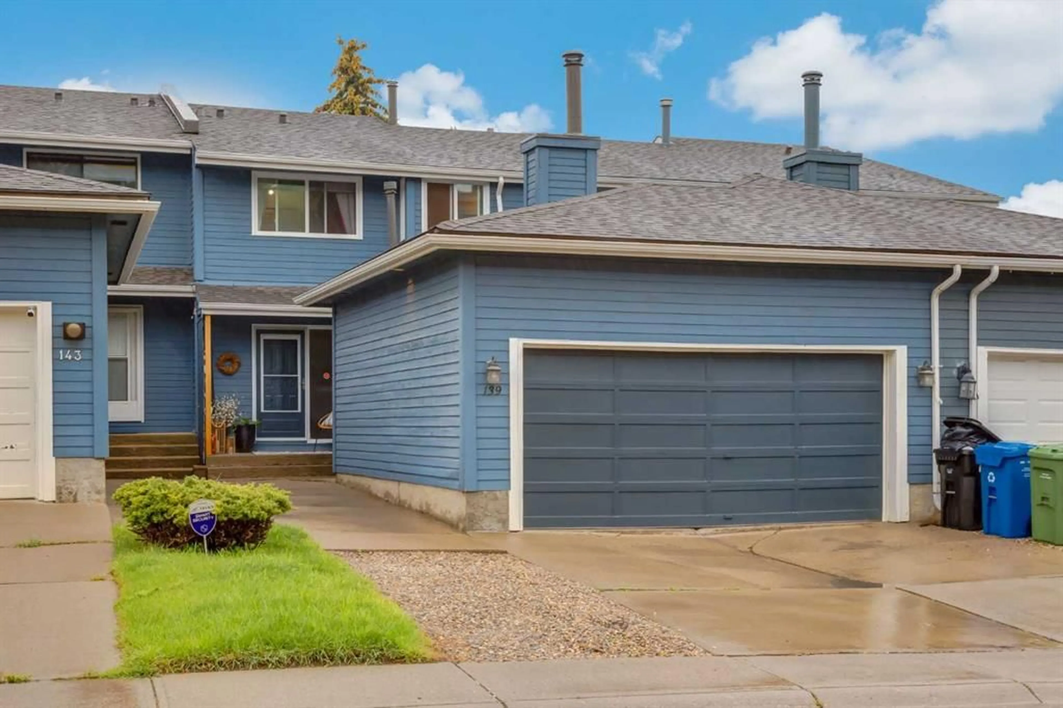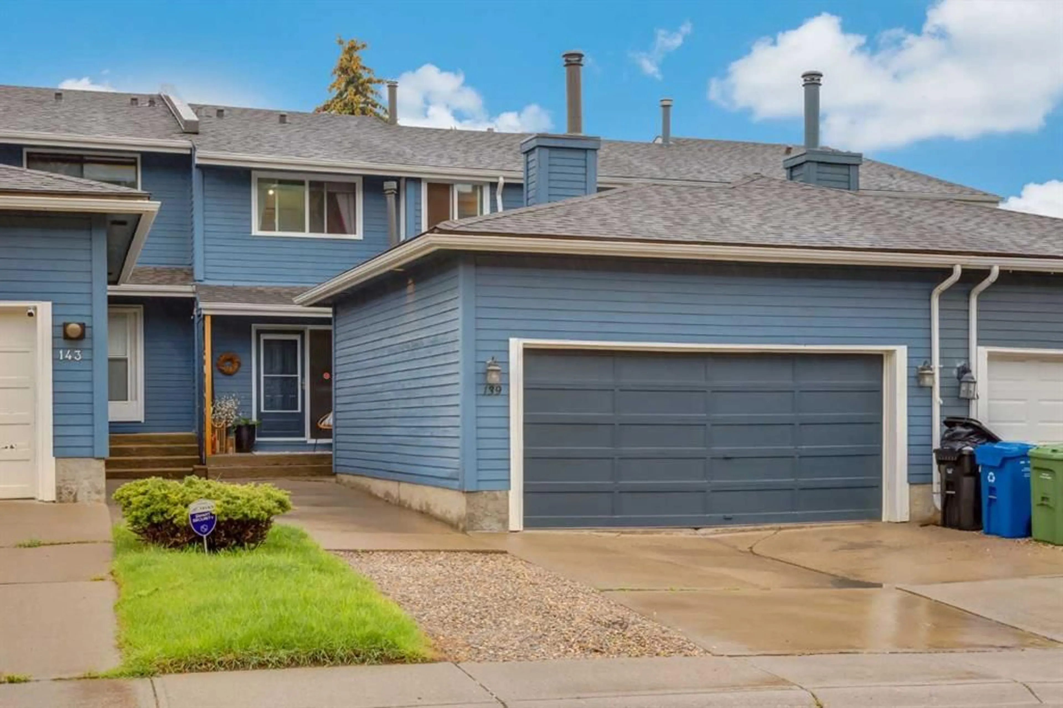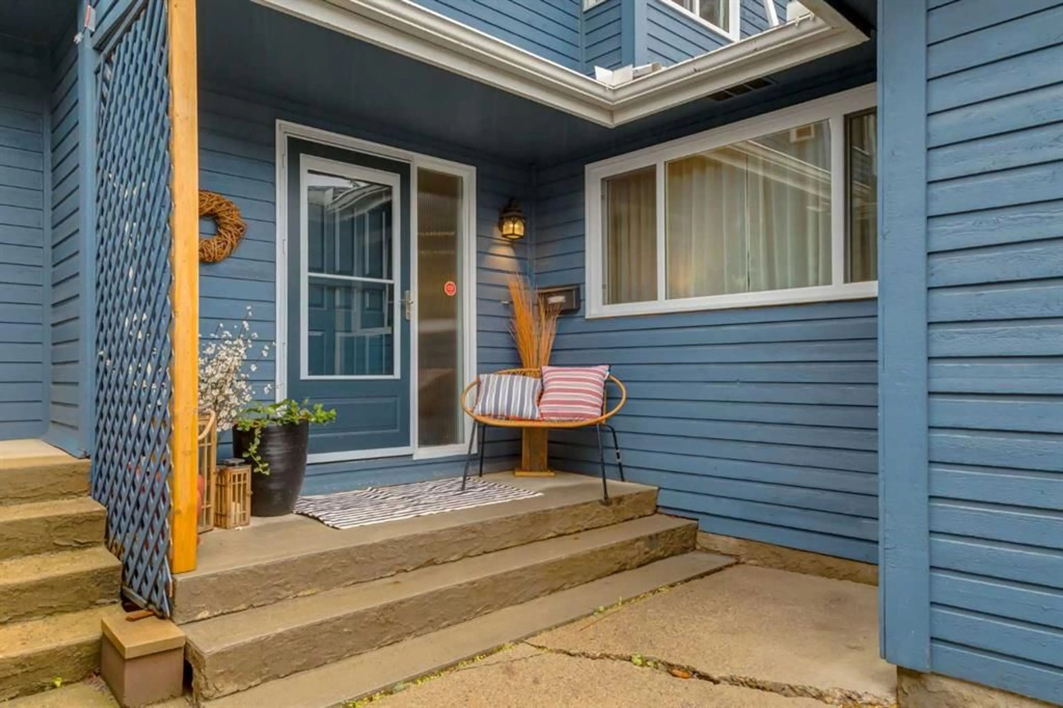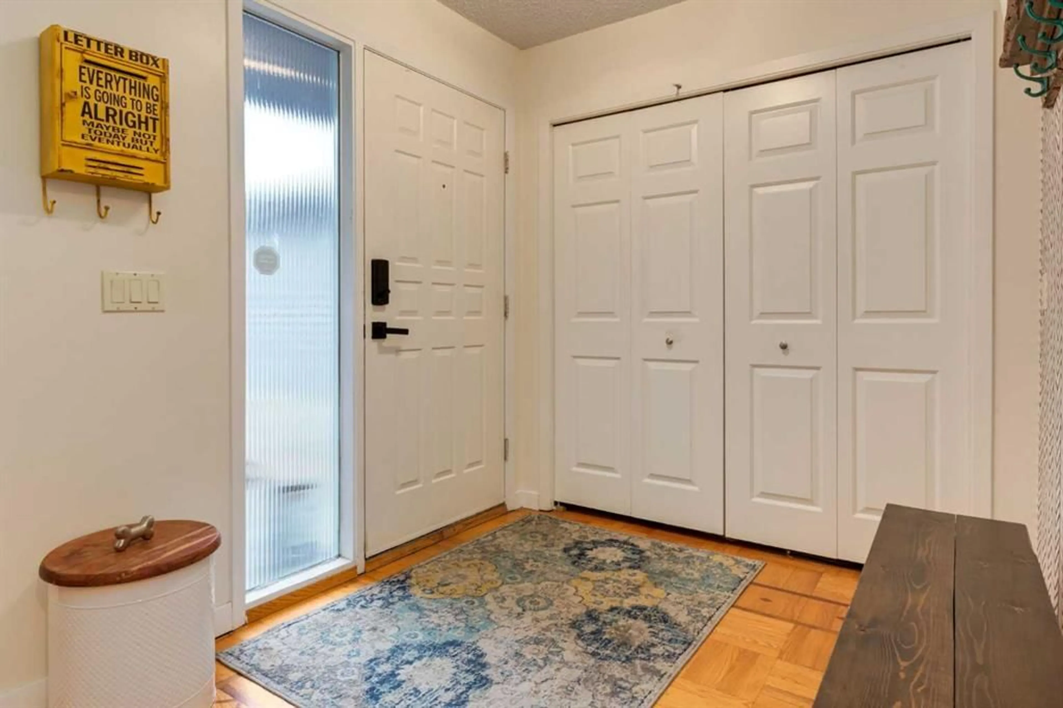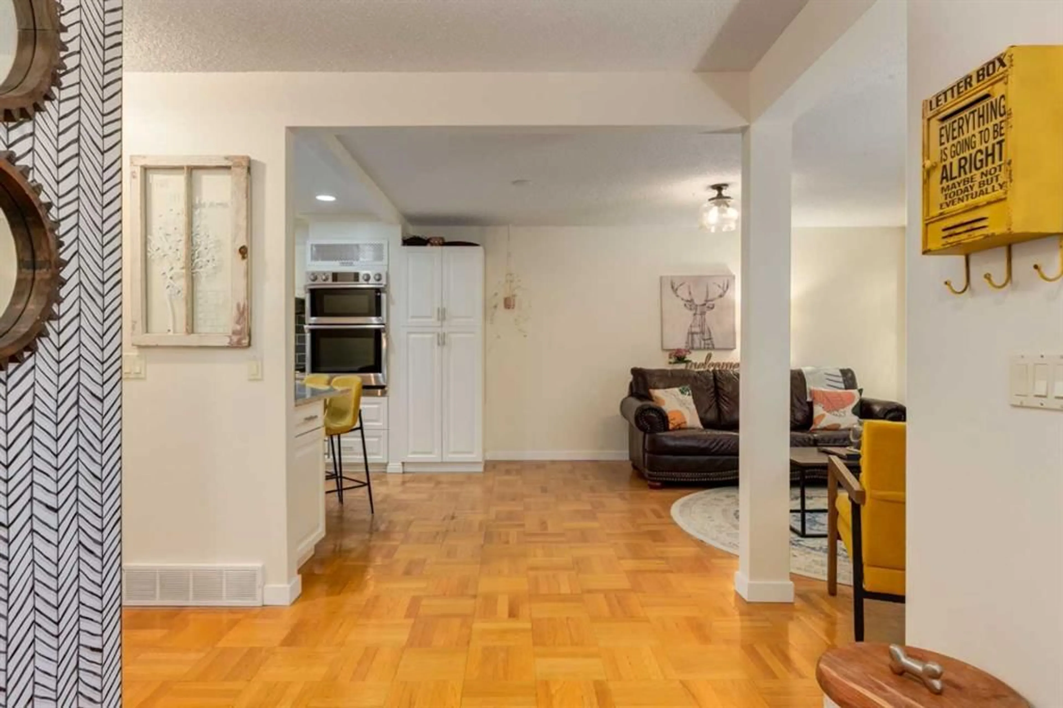139 Edgemont Estates Dr, Calgary, Alberta T3A 2M4
Contact us about this property
Highlights
Estimated valueThis is the price Wahi expects this property to sell for.
The calculation is powered by our Instant Home Value Estimate, which uses current market and property price trends to estimate your home’s value with a 90% accuracy rate.Not available
Price/Sqft$373/sqft
Monthly cost
Open Calculator
Description
Beautiful townhouse with NO CONDO FEES backing onto a walking path with views of the mountains. Located in the sought after community of Edgemont this unit features almost 2,650sqft of living space with plenty of updates. A main floor with parquet and hardwood flooring, a large front living room with wood burning fireplace with gas starter. Gorgeous kitchen with newer stainless steel appliances including a gas stove and built in wall oven and microwave, granite countertops, side pantry and island with enough room for a couple of bar stools. Large dining room, 2pc bathroom and main floor laundry with upper cabinet storage and countertop. A huge lower family room with 12’4” ceiling height and access to a south facing private backyard with a great size deck, huge stone patio and built in BBQ island. The upper level features the primary bedroom with double closets and a 3pc ensuite with quartz countertops. Two other great sized bedrooms and full 4pc bathroom with quartz countertops. The basement is fully finished with a second family room and large recreation room with a wet bar. Other features include A/C (2023), double garage with gas heater, newer hot water tank (2022), carpets (2021), updated windows bringing in lots of natural light and updated lighting fixtures. Located close to restaurants, schools, shopping and easy access in and out of the community. This is just as good as a detached home. Don’t miss out on this opportunity. Make your private showing today.
Property Details
Interior
Features
Main Floor
Living Room
15`5" x 15`3"Kitchen
12`8" x 11`2"Dining Room
11`2" x 10`8"2pc Bathroom
9`5" x 5`7"Exterior
Features
Parking
Garage spaces 2
Garage type -
Other parking spaces 2
Total parking spaces 4
Property History
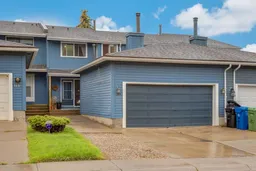 49
49
