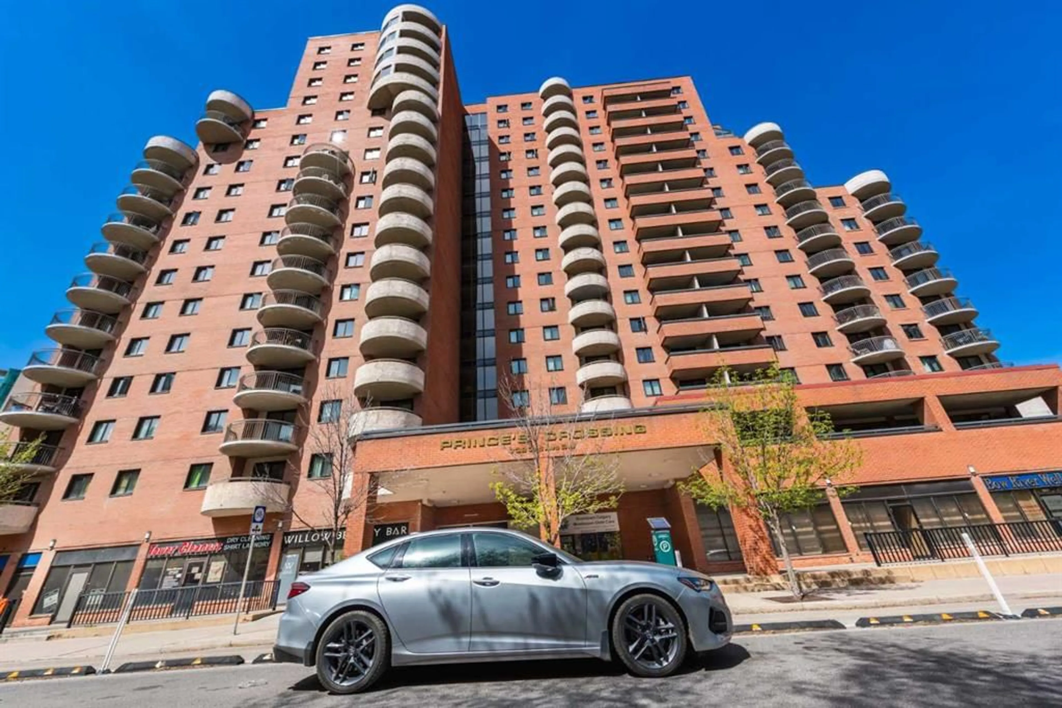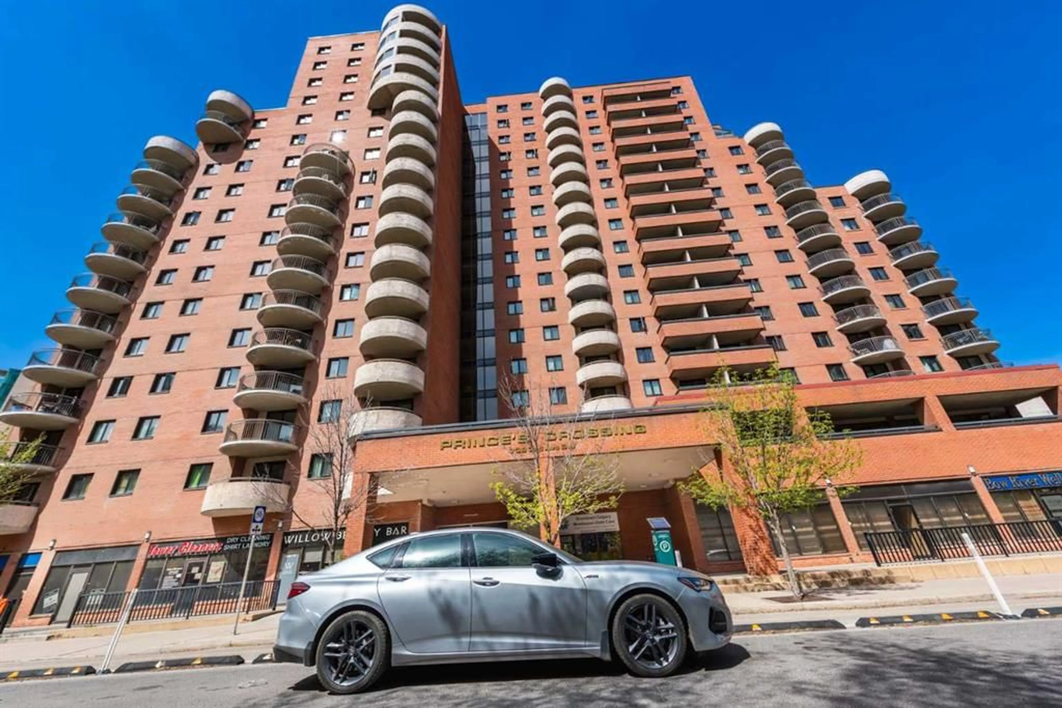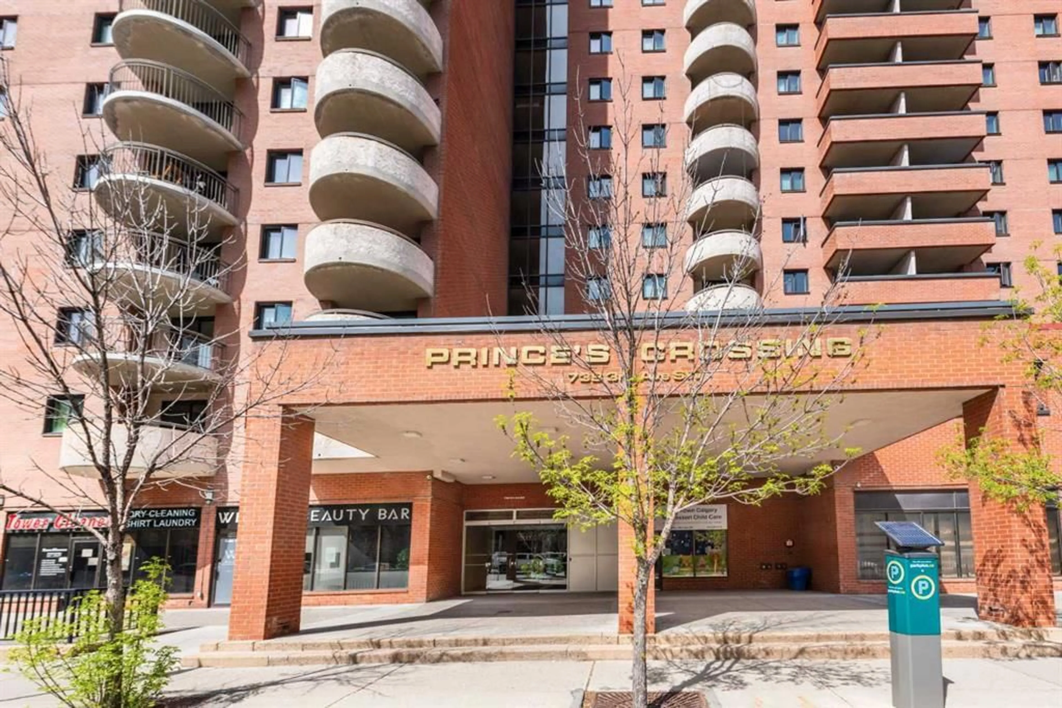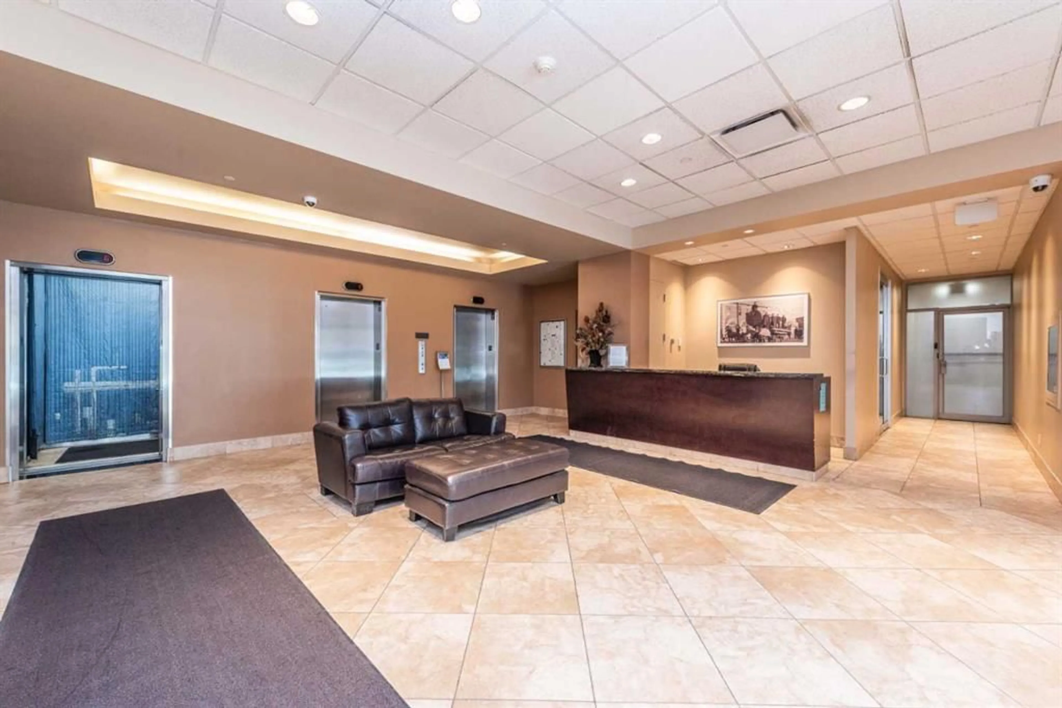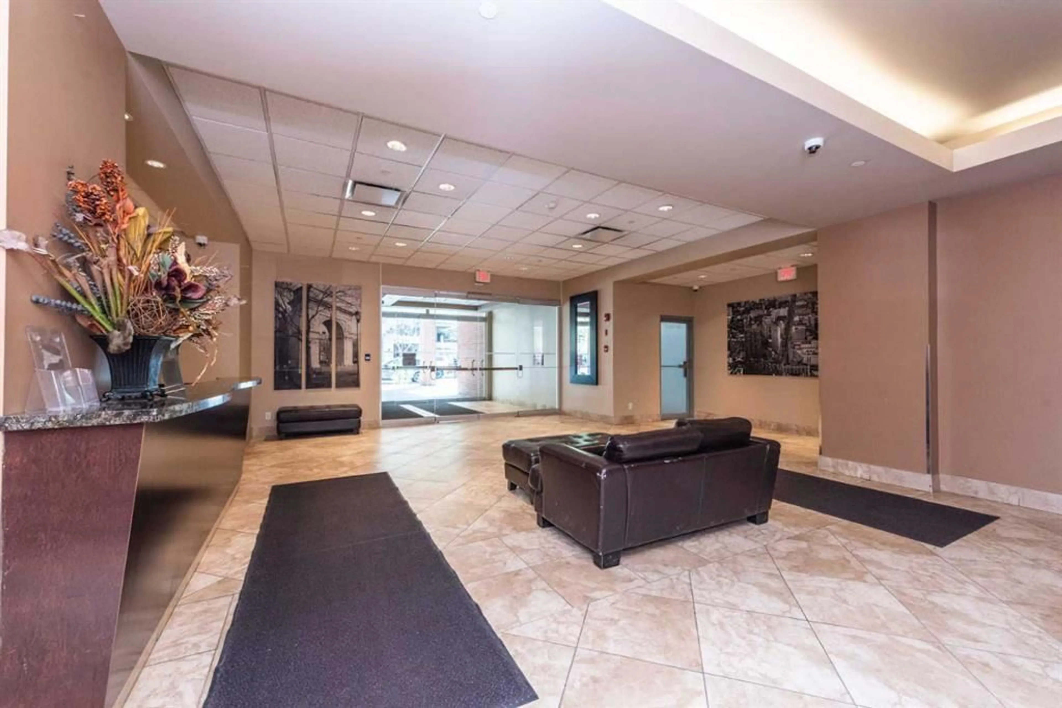738 3 Ave #1609, Calgary, Alberta T2P 0G7
Contact us about this property
Highlights
Estimated valueThis is the price Wahi expects this property to sell for.
The calculation is powered by our Instant Home Value Estimate, which uses current market and property price trends to estimate your home’s value with a 90% accuracy rate.Not available
Price/Sqft$275/sqft
Monthly cost
Open Calculator
Description
Are you dreaming of more space and taking advantage of all the amazing inner city community of Eau Claire has to offer? This is the suite for you! With nearly 1200 SF, this NE CORNER, renovated suite with RIVER VIEWS offers the size you won’t find in many other properties at this price point! Renovations include laminate flooring (Sept 2024), updated kitchen with granite counters, cherry-style cabinetry, new stainless steel appliances, island and ample cabinets and counter space. The nook is wrapped in windows with views north, south and east. The living room and dining area is huge and offers sliding door access to one of 2 balconies! Primary bedroom easily accommodates king-sized furniture and showcases a massive walk in closet and sliding patio door to the second balcony. Second bedroom and 4 pce bath PLUS additional in-suite storage room completes the package. The building’s luxury amenities include a well-equipped gym, a steam room & full service locker room, stylish party/meeting room, and concierge service, while secure underground parking and bike storage adds peace of mind. Your urban lifestyle begins here - steps from the Bow River & Prince’s Island Park, surrounded by picturesque riverside bike & running pathways, vibrant shops, restaurants and cultural attractions. Book your viewing today!
Property Details
Interior
Features
Main Floor
Dining Room
10`3" x 6`7"Entrance
11`11" x 7`7"Kitchen
11`11" x 14`1"Living Room
15`4" x 21`8"Exterior
Features
Parking
Garage spaces 1
Garage type -
Other parking spaces 0
Total parking spaces 1
Condo Details
Amenities
Bicycle Storage, Coin Laundry, Elevator(s), Fitness Center, Garbage Chute, Parking
Inclusions
Property History
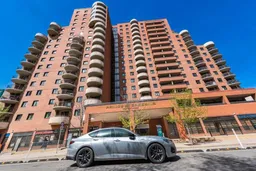 48
48
