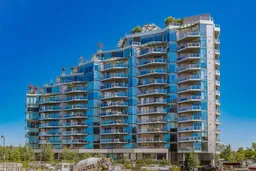Welcome to the peak of opulence. The Concord is Calgary's most sought after and unique, ultra luxury building truly offering you a chance to own a part of a masterpiece that is one of a kind. The Concord sits directly across from the Peace Bridge and spans the Bow River giving you direct access to the parks and pathways of the gorgeous downtown community of Eau Claire. The building was designed by the well known architect Arthur Erikson and has the most amazing finishes and amenities. As you enter the Concord, you are greeted by your 24/7 concierge posted at desk of a lobby and seating area reminiscent of a high hotel in Manhattan that overlooks the now skating rink which doubles as pond area in the spring and summer and frames the outdoor entertainment spaces including an outdoor grilling area, fire pits, gardens, and pathways. On the main level of the building is your well equipped gym and massive social room with full kitchen that opens to the outdoor patio areas, perfect for large gatherings and entertaining guests before retiring to your private home on the 10th floor. This large property is on the SUNNY SIDE of the building offering over 1000 square feet of living space and an additional 220 square feet of patio space with unobstructed southwest views of the Bow River and downtown cityscape views. Truly the best of both view points. As you enter the home you are greeted with gorgeous wood floors, 10 foot ceilings, wood solid core doors, and floor to ceiling windows. Your living rooms gives you a entire wall of Italian marble that frames your gas fire place and highlights the luxury feeling of the home. Open concept living and dining effortlessly flows from your living room though the dining area with a custom light fixture into the chef inspired kitchen. Miele black and stainless steel appliances, Italian marble, and beautiful wood cabinets with under cabinet lighting all come together and compliment each other to give you the kitchen that many can only dream to have. The first bedroom/office is a great size and offers again amazing southwest views of the city and river as well as access to the patio. The guest bathroom is again completely adorned in marble and offers heated floors and a tub/shower combination, perfect for any guest to feel like they are in a high end hotel. The primary bedroom is a work of art! The upscale designer paint job and wall fabrics are very unique, tasteful and add a little pizzaz to the room before heading onto your substantial walk in closet complete with full custom built in's, enough for even the largest wardrobe. The ensuite bathroom is more of a spa than bathroom again completely made from marble with a huge walk in shower, heated floors, a custom soaker jet tub that is like having your own personal hot tub in your bedroom and backlit floating double vanity. Your in suite laundry room features high capacity washer and dryer as well as extra storage space. 2 TITLED parking spaces and a titled storage space.
Inclusions: Built-In Oven,Built-In Refrigerator,Dishwasher,Dryer,Gas Cooktop,Microwave,Range Hood,Washer,Wine Refrigerator
 48
48


