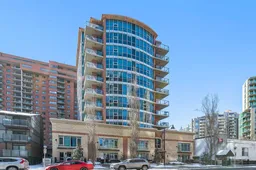Nestled in the heart of Eau Claire, this gorgeous 2 bedroom, 2 full bath condo with north & west views offers over 1200 sq ft of luxurious living space! The open plan presents hardwood floors, lofty ceilings & is drenched in natural light from floor to ceiling windows, showcasing the living room that’s anchored by a feature fireplace & built-in display cabinets, spacious dining area & beautiful kitchen, that’s tastefully finished with granite counter tops, glass top island/eating bar, plenty of storage space & stainless steel appliances. A flex area provides the perfect space for a home office setup. The primary retreat affords enough space for a king-sized bed & dressers & also boasts a custom walk-in closet & 6 piece ensuite with dual sinks, jetted tub with shower plus a walk-in shower. The second bedroom & 4 piece bath are ideal for guests. Other notable features include in-suite laundry, central air conditioning, a large wrap-around deck with north & west views, one titled underground parking stall (plus visitor parking) & an assigned storage locker. The central location can’t be beat – steps to Bow River pathways, Prince’s Island Park, excellent restaurants, cafes, shopping, public transit & within walking distance to trendy Kensington. Excellent investment property with great rental potential in the heart of Eau Claire. Immediate possession is available!
Inclusions: Dishwasher,Dryer,Gas Stove,Microwave,Range Hood,Refrigerator,Washer,Window Coverings
 43
43


