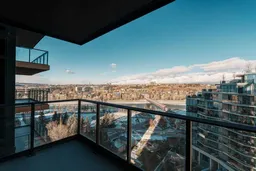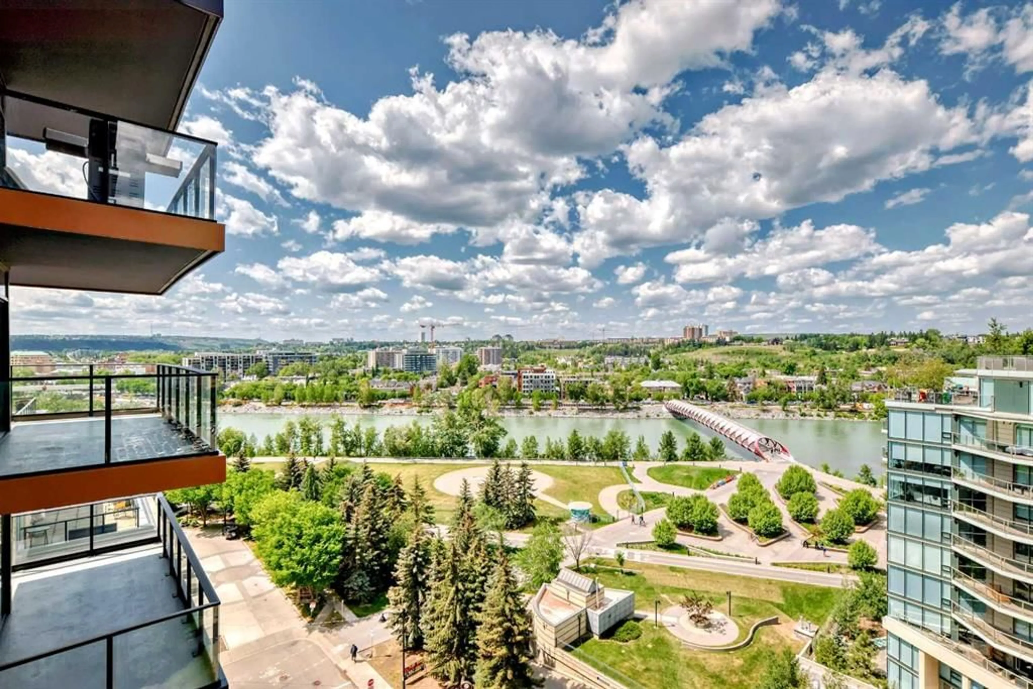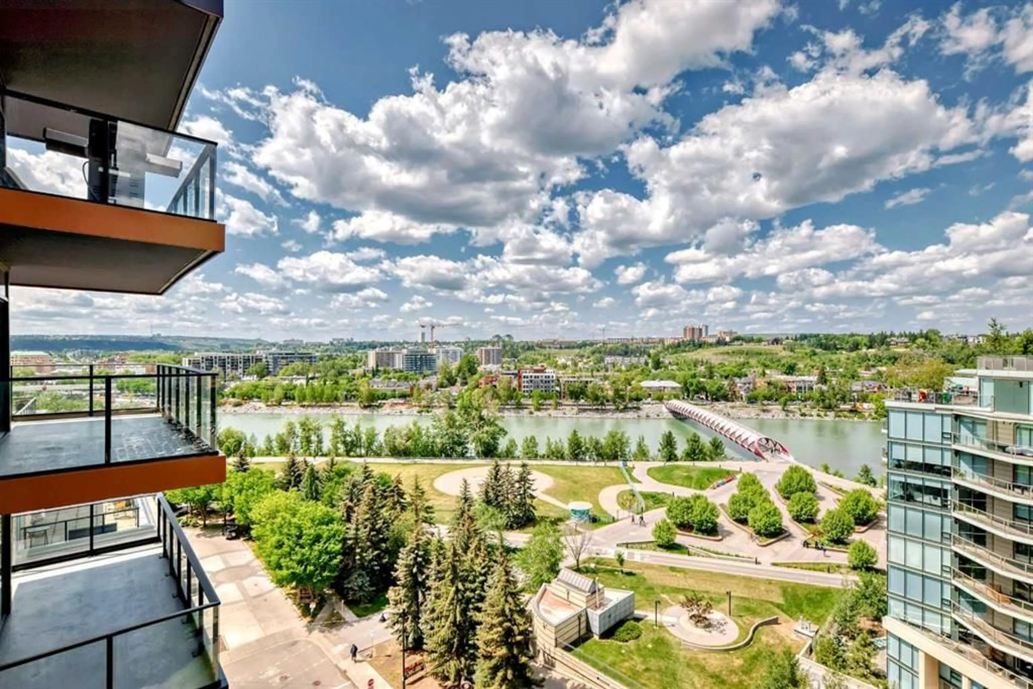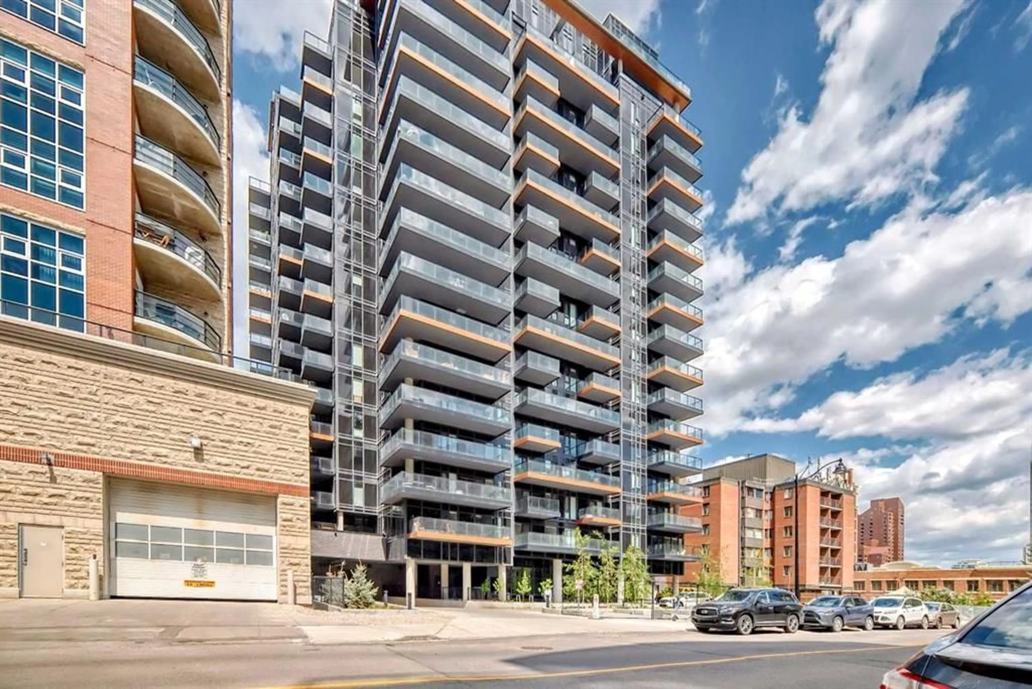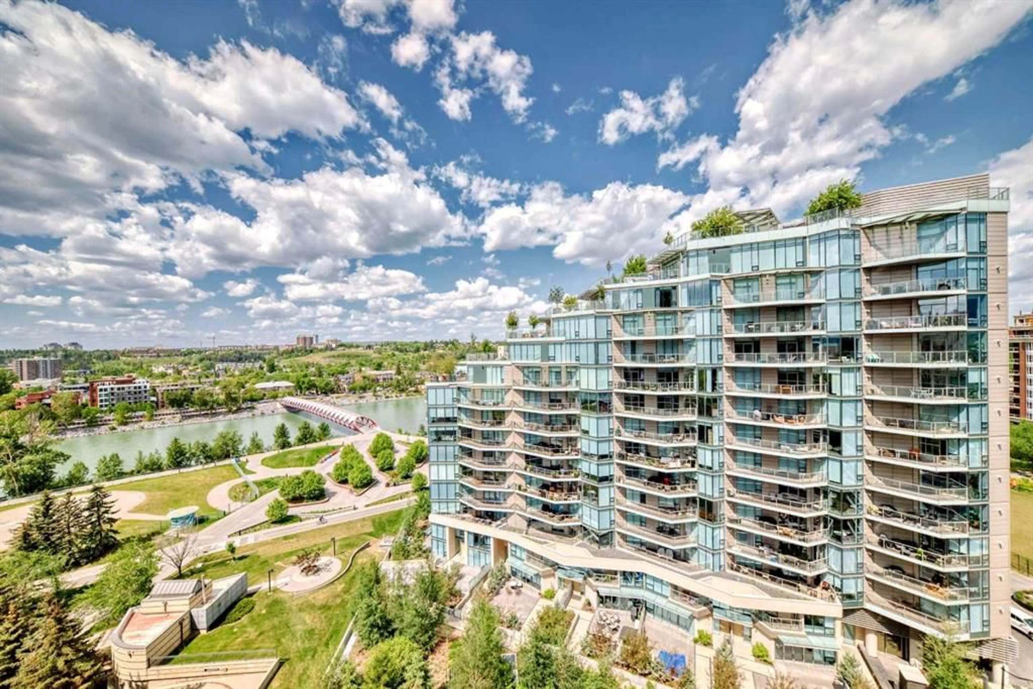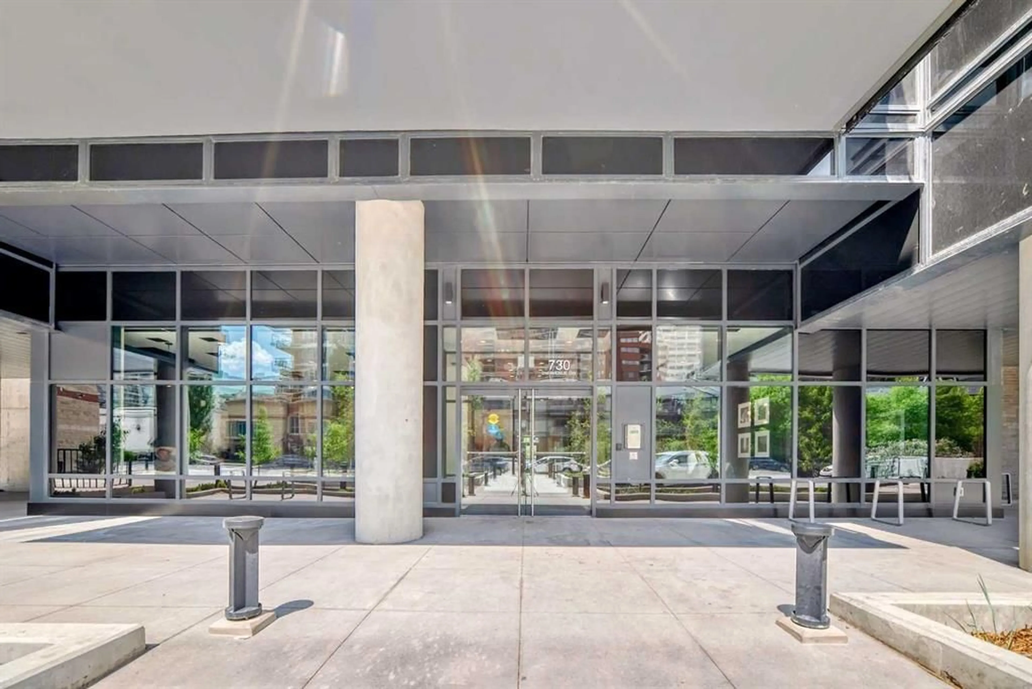730 2 Ave #1112, Calgary, Alberta T2P 1R8
Contact us about this property
Highlights
Estimated valueThis is the price Wahi expects this property to sell for.
The calculation is powered by our Instant Home Value Estimate, which uses current market and property price trends to estimate your home’s value with a 90% accuracy rate.Not available
Price/Sqft$815/sqft
Monthly cost
Open Calculator
Description
Experience the best of urban living in this beautifully designed 2 bedroom condo, perched on the 11th floor of the highly sought-after First & Park Condos by Graywood Developpements. Located in the heart of Eau Claire, this brand-new unit offers breathtaking views of the Bow River, Peace Bridge, and Prince's Island Park, all While being steps from Downtown Calgary's finest dining, Shopping, and Entertainment. Inside, you'll find a sophisticated open concept layout with 9-foot ceilings, floor-ceiling windows, and elegant vinyl plank flooring. The gourmet kitchen is designed to impress, featuring premium Fulgor stainless steel appliances, a gas cooktop, quartz countertops, and sleek cabinetry. The primary bedroom is bright and spacious, with additional guest bedrooms/den. In -unit laundry adds to the convenience, and the private balcony with gas hook up provides the perfect setting to unwind while enjoying spectacular River views and vibrant Cityscapes. Low Condo fees include all of your utilities except electricity. Residents of First & Park enjoy exclusive access to the top-tier amenities, including a daytime concierge service, a state-of-the-art fitness/Gym a yoga studio, and stylish owners lounge, and a meeting room for business or personal use. With a prime location and unparalleled Views, this unit offers the perfect balance of City sophistication and Riverside tranquility. This is your chance to be the first to live in one of Calgary's newest luxury boutique residences. Don't miss out-book your private showing today!!
Property Details
Interior
Features
Main Floor
Entrance
5`5" x 4`1"Kitchen
13`3" x 6`11"Dining Room
5`2" x 9`9"Living Room
9`1" x 10`9"Exterior
Features
Condo Details
Amenities
Bicycle Storage, Elevator(s), Fitness Center, Parking, Party Room, Recreation Room
Inclusions
Property History
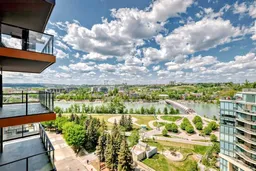 34
34