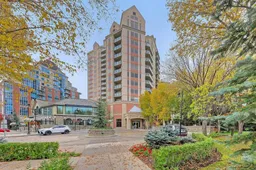*VISIT MULTIMEDIA LINK FOR FULL DETAILS & FLOORPLANS!* EXECUTIVE RIVER-FRONT LIVING AT CHATEAU LA CAILLE! Nestled in one of the most COVETED LOCATIONS in Eau Claire, this prestigious residence offers IMMEDIATE ACCESS to the Bow River, scenic pathways, and vibrant Kensington. This EXQUISITELY RENOVATED unit by Leonard Development Group blends elegance, sophistication, and BREATHTAKING VIEWS. Step into the stunning front foyer with a FRAMED MIRRORED WALL and DISCRETE OAK-PANELLED CLOSET DOORS. engineered oak hardwood floors flow seamlessly throughout. the chef's kitchen features TOP-OF-THE-LINE Miele appliances, a panelled fridge/freezer combo, a built-in wall oven, and a 5-BURNER GAS COOKTOP with a pot filler. HIGH-END CABINETRY with soft-close mechanisms, WALNUT ACCENT PANELLING, and a MIRRORED GLASS BACKSPLASH enhance the luxurious feel. The OVERSIZED CENTRAL ISLAND with a DUAL BASIN SILGRANIT SINK, GARBURATOR, and AMPLE BAR SEATING is perfect for casual dining and entertaining. Plus, a thoughtfully designed coffee station with a beverage fridge, floating shelves, and a FORMAL PANTRY with POCKET DOORS offer exceptional storage. A formal dining space with a DESIGNER LIGHTING FIXTURE leads to a WEST-FACING BALCONY with RIVER & MOUNTAIN VIEWS. The living room boasts a TILED FEATURE WALL with a GAS FIREPLACE, PANORAMIC WINDOWS, and a FORMAL SITTING AREA. The balcony, finished with TILED FLOORING and a GAS LINE FOR A BBQ, is ideal for relaxing and entertaining. A DEDICATED TV ROOM/FLEX SPACE with a pocket door, BUILT-IN ENTERTAINMENT UNIT, and SECOND BALCONY offer versatility—convert it into an additional bedroom if needed. A PRIVATE OFFICE/DEN with BUILT-IN SHELVING & DESK provides an ideal workspace. The 2-pc powder room features a FLOATING VANITY and FEATURE WALLPAPER. The PRIVATE PRIMARY BEDROOM is a SERENE RETREAT with a STUNNING RIVER VIEW, PLUSH DESIGNER CARPET, and AUTOMATED CURTAINS. The SPA-LIKE ENSUITE includes DUAL SINKS, QUARTZ COUNTERS, a FULLY-TILED SHOWER with a BENCH, and a water closet. The WALK-IN CLOSET offers EXTENSIVE BUILT-IN STORAGE. The second bedroom boasts a walk-in closet and downtown views. The main 4-pc bathroom features a FLOATING VANITY, QUARTZ COUNTERS, and a FREESTANDING TUB WITH A SHOWERHEAD. The formal laundry room features a side-by-side Miele washer/dryer, hanging rod, shelving, storage, sink, and wood-block counters. Completing this home is a secure, heated underground tandem parking stall for two vehicles and a generously sized titled storage locker. CHATEAU LA CAILLE offers a FULL-TIME CONCIERGE SERVICE and an UNBEATABLE LOCATION near PRINCE'S ISLAND PARK, East Village Superstore, and some of Calgary’s BEST RESTAURANTS & CAFÉS, including Al Forno Bakery, Buchanan’s Chop House, and Hutch Café. With quick access to Bow Trail & Memorial Drive, you can be anywhere in the city in no time. Experience the BEST OF EAU CLAIRE in a home that is TRULY SECOND TO NONE. Your new home awaits at CHATEAU LA CAILLE—Book your private showing today!
Inclusions: Bar Fridge,Built-In Oven,Dishwasher,Dryer,Gas Cooktop,Range Hood,Refrigerator,Washer
 50
50


