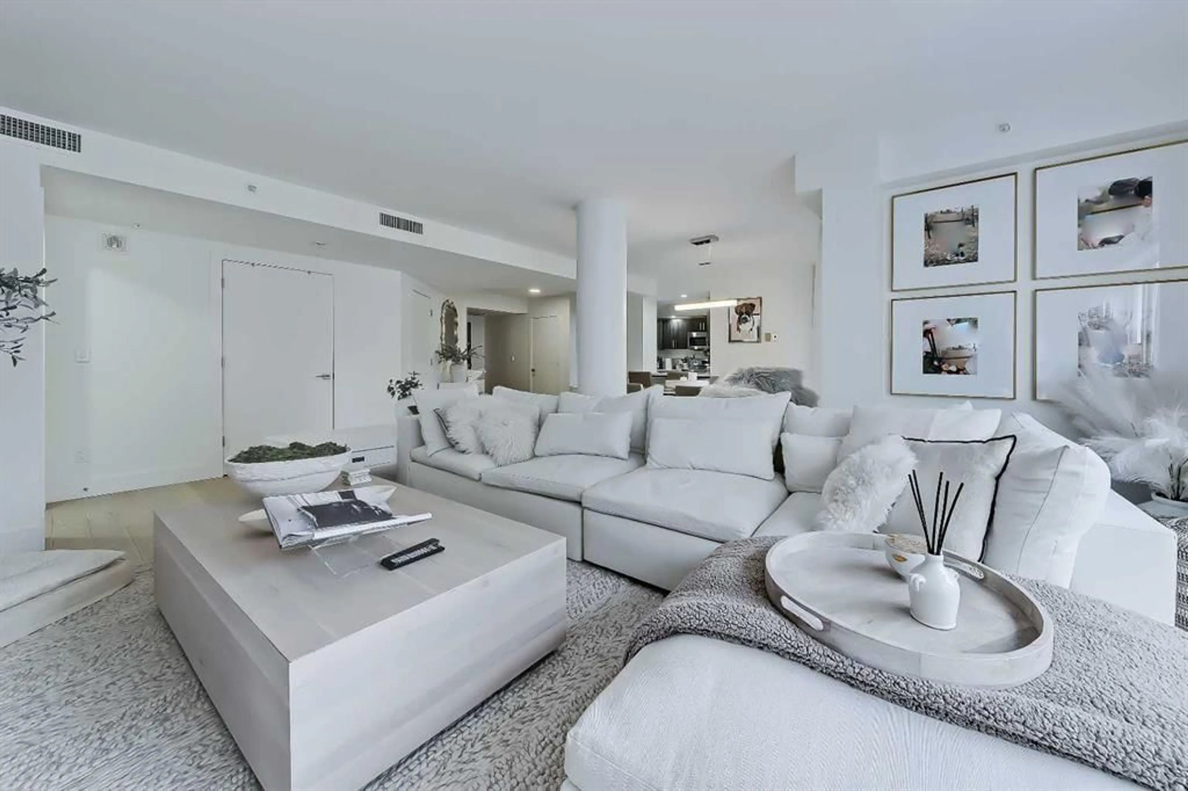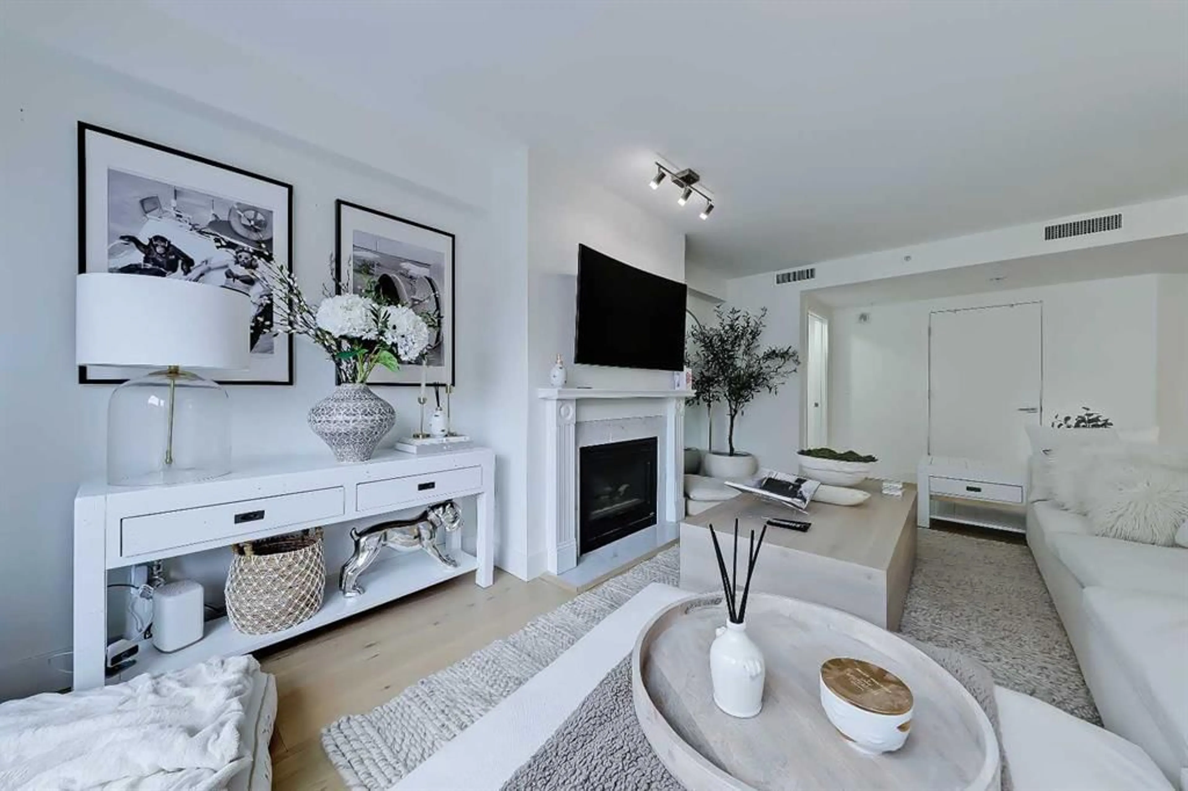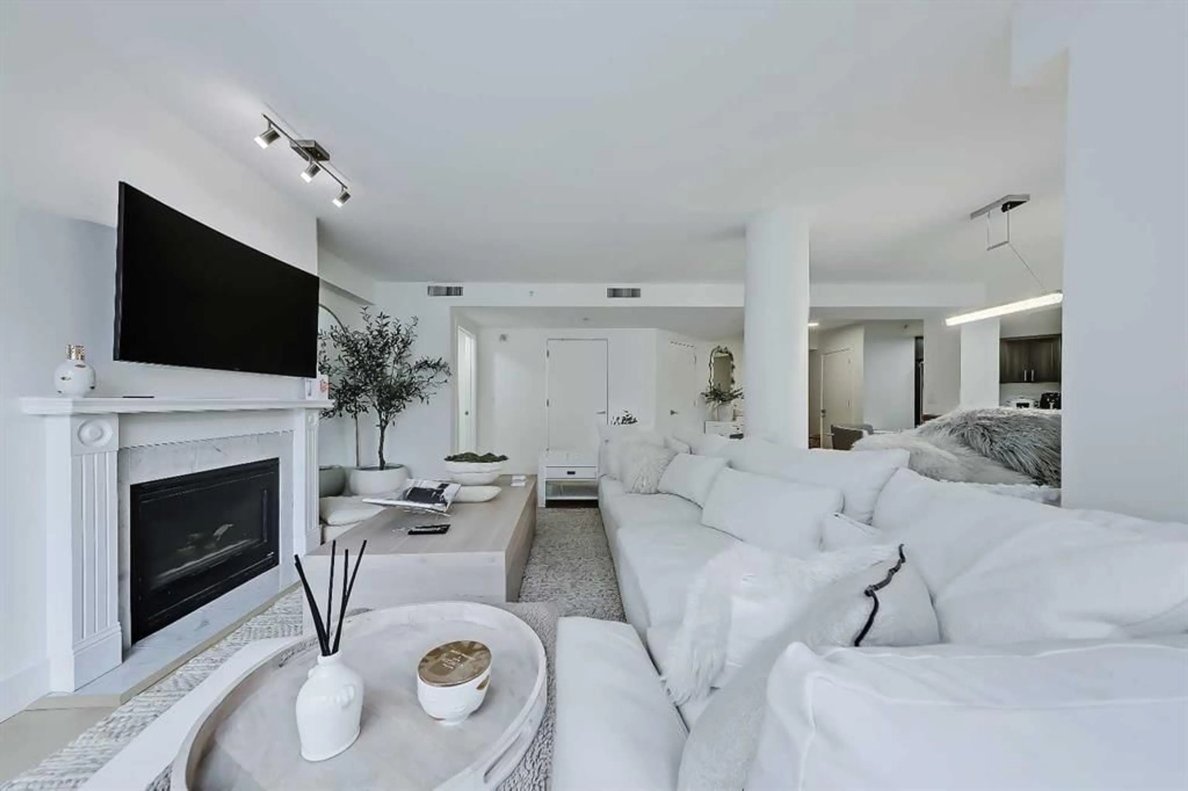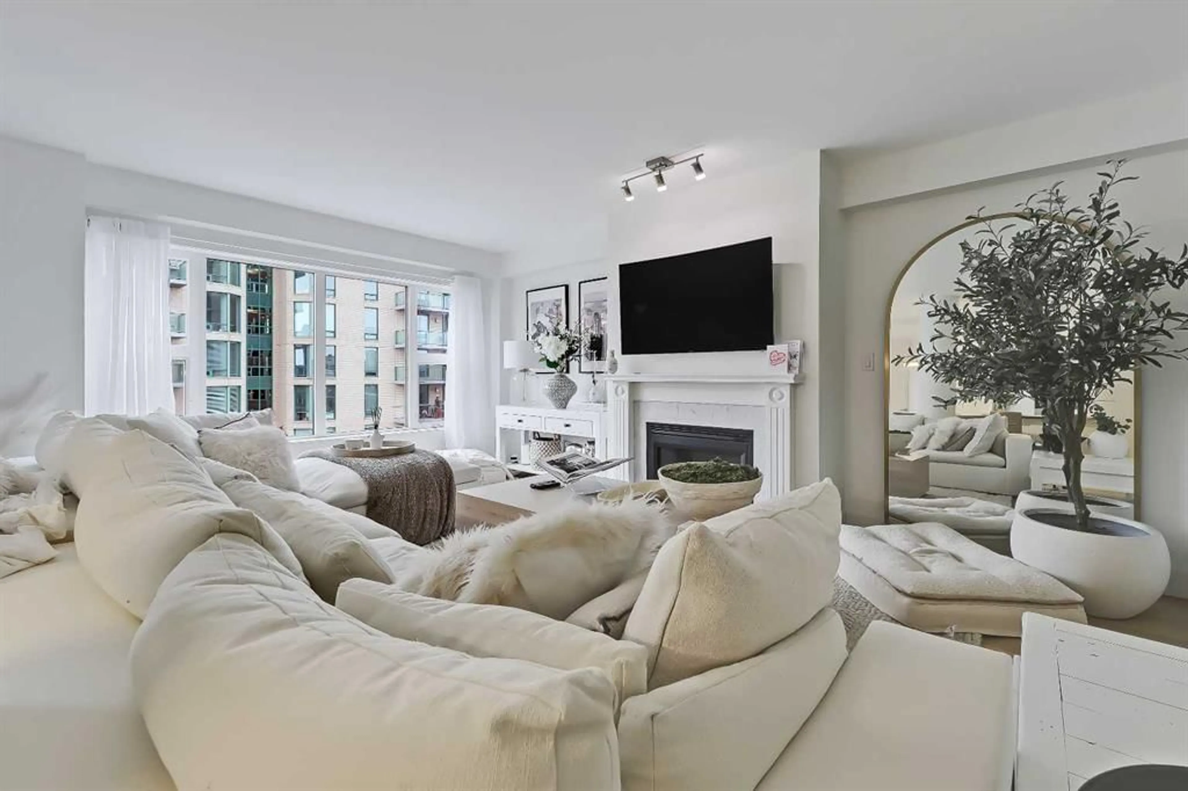200 La Caille Pl #902, Calgary, Alberta T2P 5E2
Contact us about this property
Highlights
Estimated valueThis is the price Wahi expects this property to sell for.
The calculation is powered by our Instant Home Value Estimate, which uses current market and property price trends to estimate your home’s value with a 90% accuracy rate.Not available
Price/Sqft$450/sqft
Monthly cost
Open Calculator
Description
*VISIT MULTIMEDIA LINK FOR FULL DETAILS INCLUDING IMMERSIVE 360 VT & FLOORPLANS!* Welcome to executive RIVER-FRONT living AT CHATEAU LA CAILLE! Nestled in one of the most COVETED LOCATIONS in Eau Claire, this prestigious residence offers IMMEDIATE ACCESS to the Bow River, scenic pathways, and vibrant Kensington. This BEAUTIFULLY RENOVATED 1-Bedroom unit boasts nearly 1,000 sq ft – one of the largest 1-bedroom floorplans available on the market today. Step into the spacious front foyer with multiple closets, and beyond into the OPEN-CONCEPT living space with ENGINEERED HARDWOOD flooring. The updated kitchen features new cabinetry, QUARTZ countertops, tiled backsplash, dual sinks, stainless steel appliances, and lots of island space with breakfast bar seating. A large dining area leads to a PRIVATE SOUTH-FACING BALCONY. Open and bright, the spacious living room boasts a GAS FIREPLACE WITH MANTLE and large windows. The large bedroom includes a spacious closet, and the RENOVATED 4-piece bathroom includes an oversized vanity with QUARTZ counters and fully-tiled tub/shower. A large in-suite laundry room, titled indoor parking and extra private storage locker complete this home. Chateau La Caille is an executive condo building with a FULL-TIME CONCIERGE SERVICE (one of the best in the city) and an UNBEATABLE LOCATION along the banks of the BOW RIVER, within easy walking distance of Prince’s Island Park, Kensington, the Downtown Core, and some of Calgary’s BEST RESTAURANTS & CAFÉS, including Al Forno Bakery, Buchanan’s Chop House, and Hutch Café. With quick access to Bow Trail & Memorial Drive, you can be anywhere in the city in no time. Your new home awaits —Book your private showing today!
Property Details
Interior
Features
Main Floor
4pc Bathroom
0`0" x 0`0"Living Room
18`0" x 14`4"Kitchen
12`9" x 12`8"Dining Room
11`10" x 9`5"Exterior
Features
Parking
Garage spaces -
Garage type -
Total parking spaces 1
Condo Details
Amenities
Car Wash, Elevator(s)
Inclusions
Property History
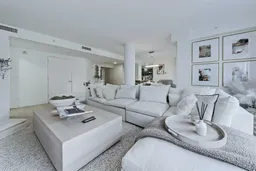 44
44
