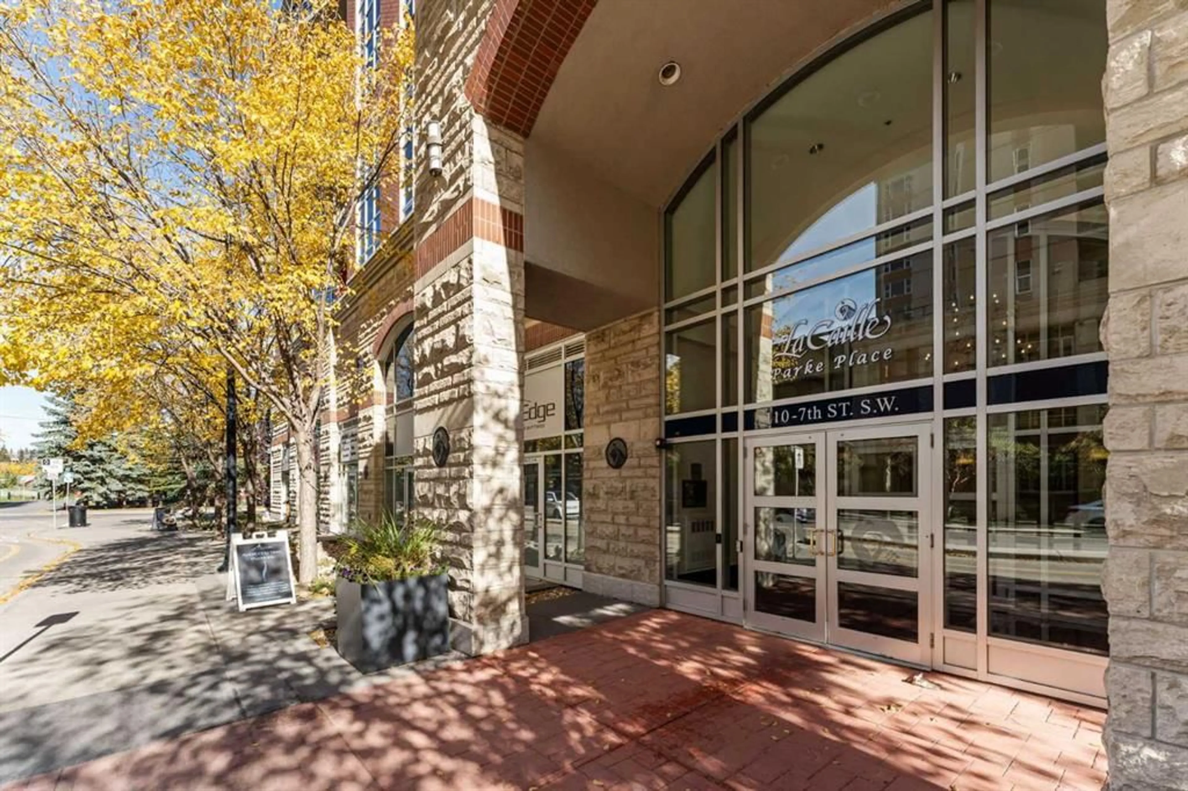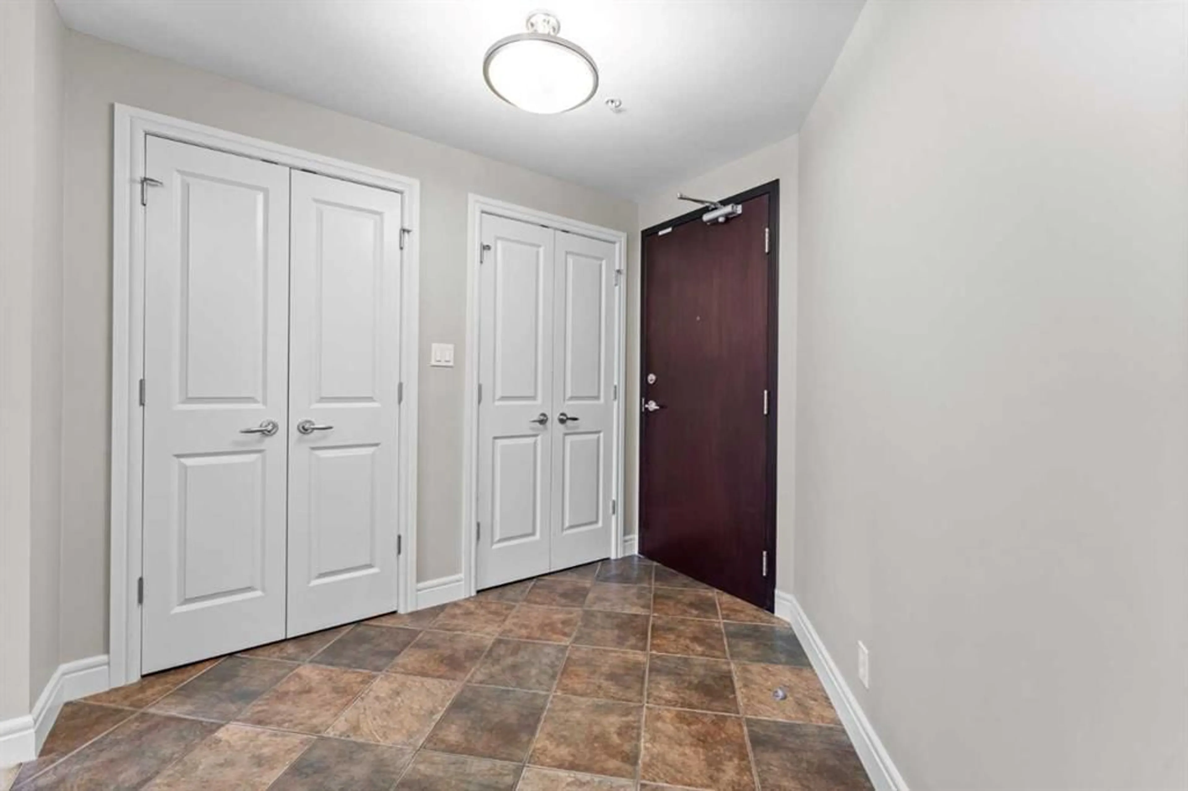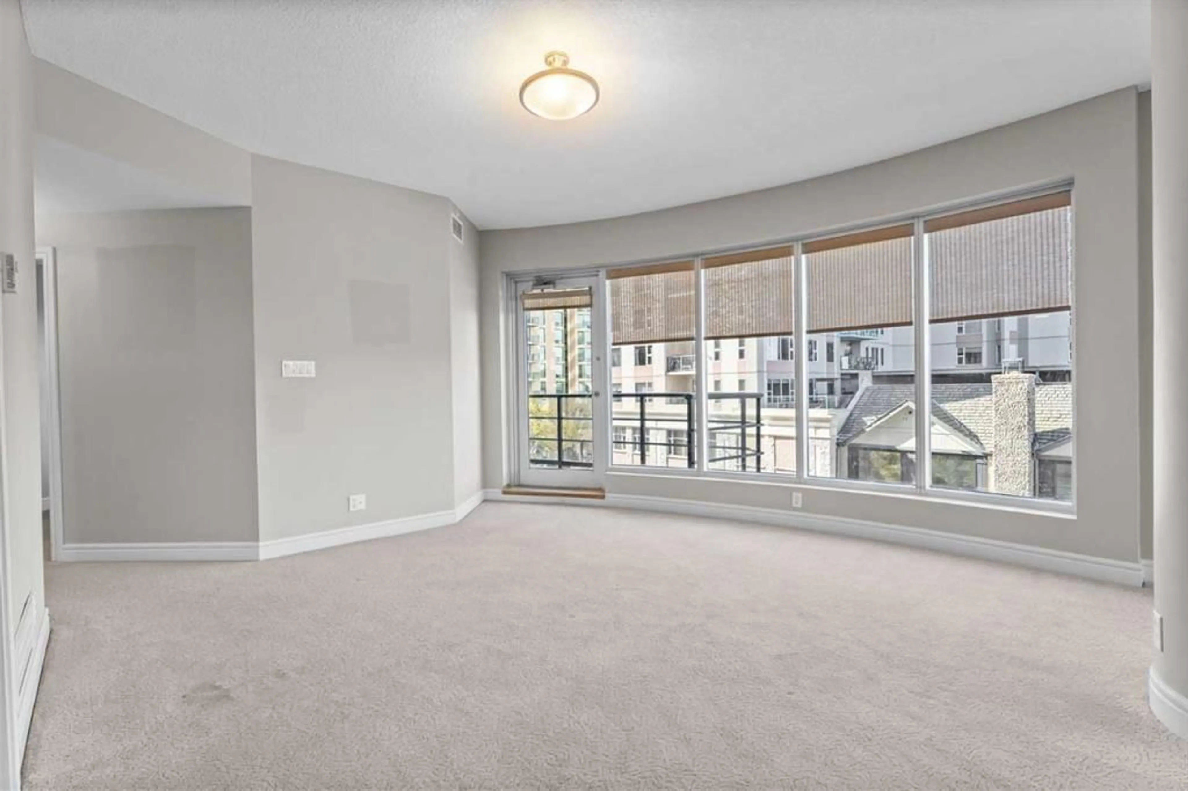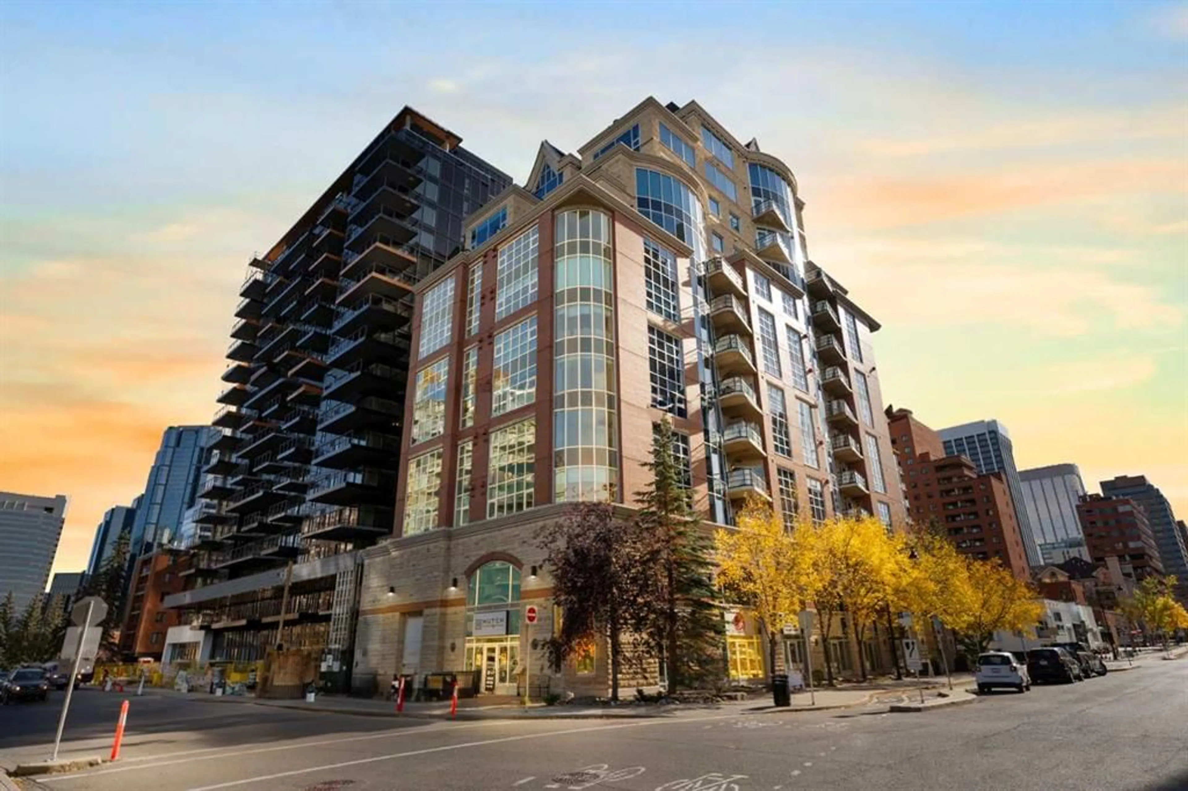
110 7 St #401, Calgary, Alberta T2P 5M9
Contact us about this property
Highlights
Estimated ValueThis is the price Wahi expects this property to sell for.
The calculation is powered by our Instant Home Value Estimate, which uses current market and property price trends to estimate your home’s value with a 90% accuracy rate.Not available
Price/Sqft$569/sqft
Est. Mortgage$4,724/mo
Maintenance fees$1998/mo
Tax Amount (2024)$4,595/yr
Days On Market174 days
Description
Discover the epitome of luxury in this exquisite condo, situated in the prestigious LaCaille Parke Place. Enjoy breathtaking views of the Bow River and majestic mountains from your private sanctuary. Upon entering, you'll be greeted by a bright, open floor plan featuring soaring 9-foot ceilings and expansive windows that invite natural light. The gourmet kitchen is a chef's dream, complete with a breakfast bar, elegant granite countertops, and high-end stainless-steel appliances. It seamlessly flows into a spacious formal dining room and an inviting great room, highlighted by a cozy gas fireplace—perfect for entertaining or relaxing. The den offers an ideal workspace and provides access to a generous west-facing deck, perfect for evening sunsets. Retreat to the luxurious master bedroom, featuring an impressive walk-in closet and a spa-like 5-piece ensuite, complete with a jetted tub and a large shower. The well-sized second bedroom boasts large windows that frame stunning views of the Bow River. Additional features include a convenient laundry room with built-ins, two titled indoor heated parking stalls, and an assigned storage locker. The parkade is equipped with a wash bay for added convenience. LaCaille Parke Place is impeccably maintained and offers a concierge service seven days a week. You'll be just steps away from scenic walking paths along the Bow River and within walking distance to downtown, public transportation, and various amenities. This home exemplifies pride of ownership and is ideal for professionals or empty nesters seeking a luxurious lifestyle. Don’t miss the opportunity to make this stunning property your own!
Property Details
Interior
Features
Main Floor
Walk-In Closet
12`2" x 5`1"3pc Bathroom
9`3" x 8`6"5pc Ensuite bath
12`3" x 11`0"Bedroom
15`9" x 12`5"Exterior
Features
Parking
Garage spaces -
Garage type -
Total parking spaces 2
Condo Details
Amenities
Car Wash, Elevator(s), Secured Parking, Storage
Inclusions
Property History
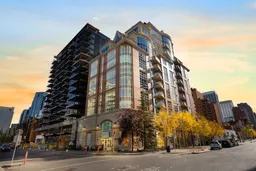 41
41
