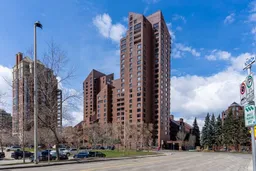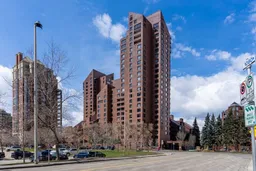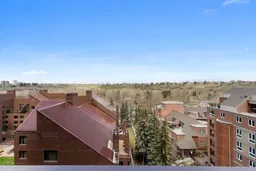Sold 51 days ago
500 Eau Claire Ave #1002A, Calgary, Alberta T2P 3R8
In the same building:
-
•
•
•
•
Sold for $···,···
•
•
•
•
Contact us about this property
Highlights
Sold since
Login to viewEstimated valueThis is the price Wahi expects this property to sell for.
The calculation is powered by our Instant Home Value Estimate, which uses current market and property price trends to estimate your home’s value with a 90% accuracy rate.Login to view
Price/SqftLogin to view
Monthly cost
Open Calculator
Description
Signup or login to view
Property Details
Signup or login to view
Interior
Signup or login to view
Features
Heating: Baseboard
Cooling: Central Air
Exterior
Signup or login to view
Features
Pool: Heated,Indoor
Parking
Garage spaces -
Garage type -
Total parking spaces 1
Condo Details
Signup or login to view
Property History
Jun 10, 2025
Sold
$•••,•••
Stayed 40 days on market 36Listing by pillar 9®
36Listing by pillar 9®
 36
36Login required
Expired
Login required
Price change
$•••,•••
Login required
Re-listed
$•••,•••
Stayed --120 days on market Listing by pillar 9®
Listing by pillar 9®

Login required
Expired
Login required
Listed
$•••,•••
Stayed --144 days on market Listing by pillar 9®
Listing by pillar 9®

Property listed by Hope Street Real Estate Corp., Brokerage

Interested in this property?Get in touch to get the inside scoop.


