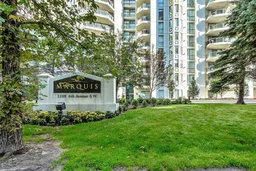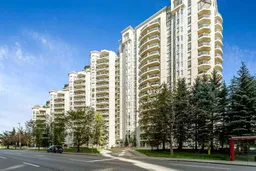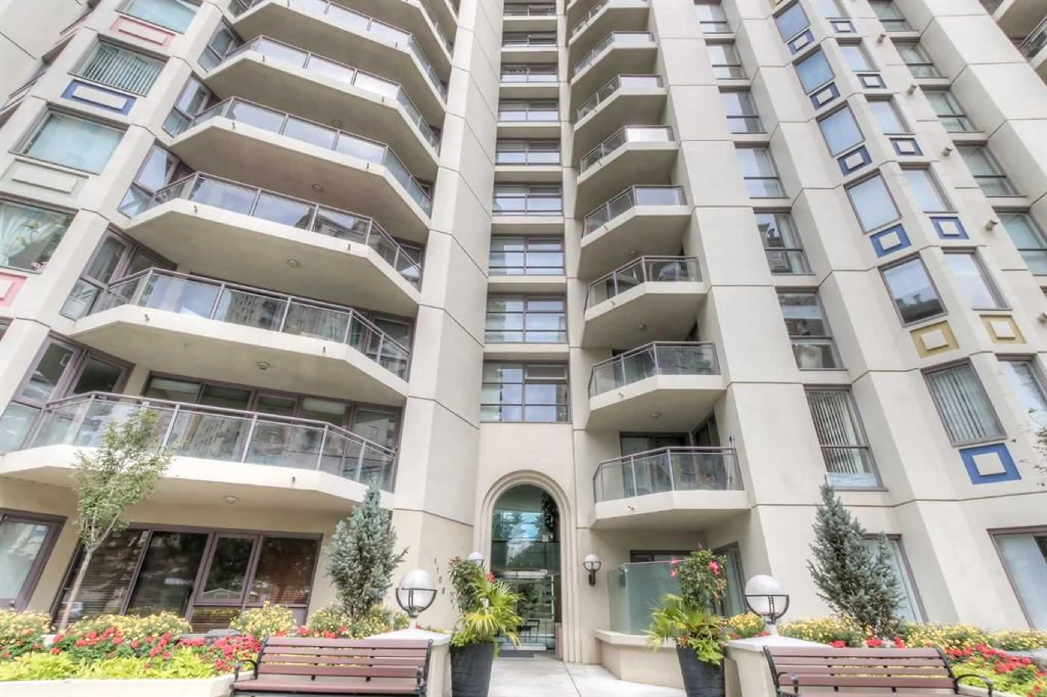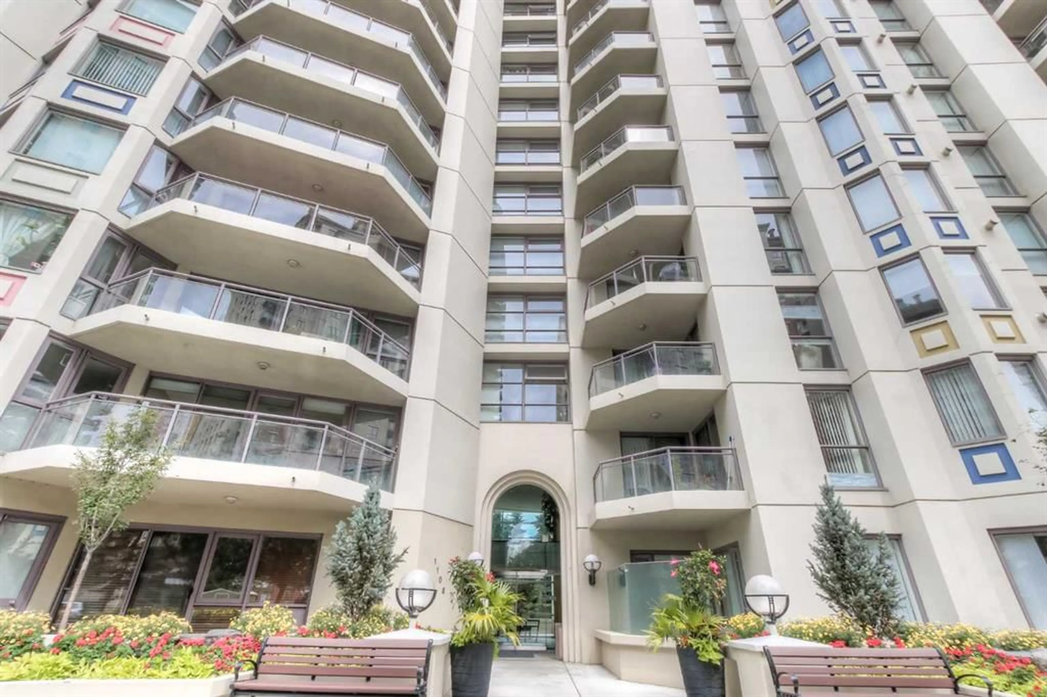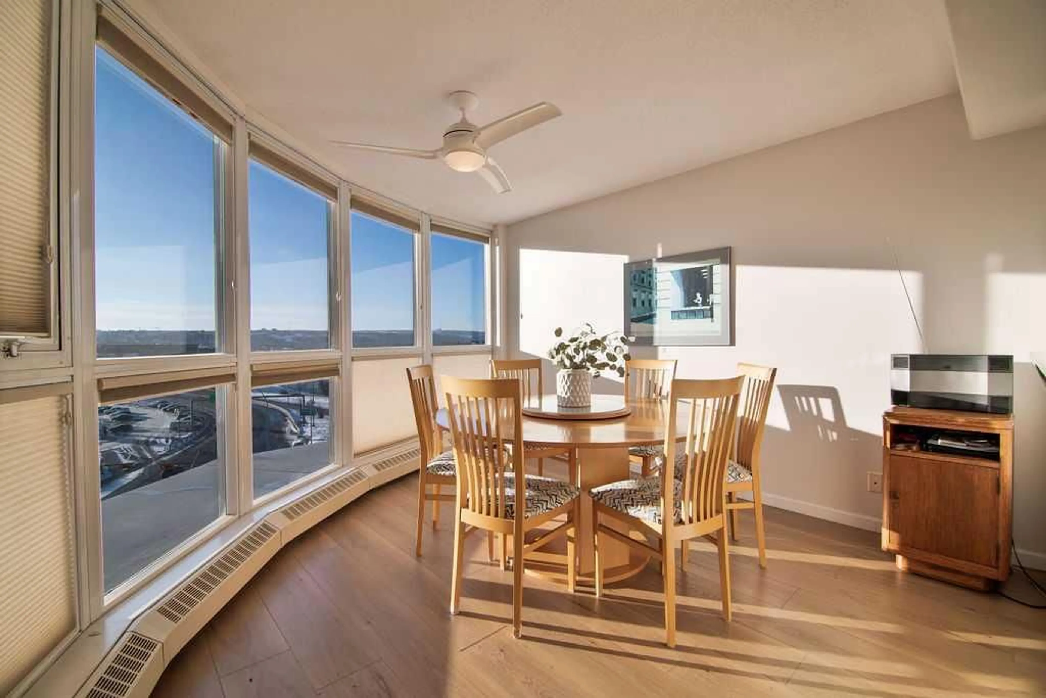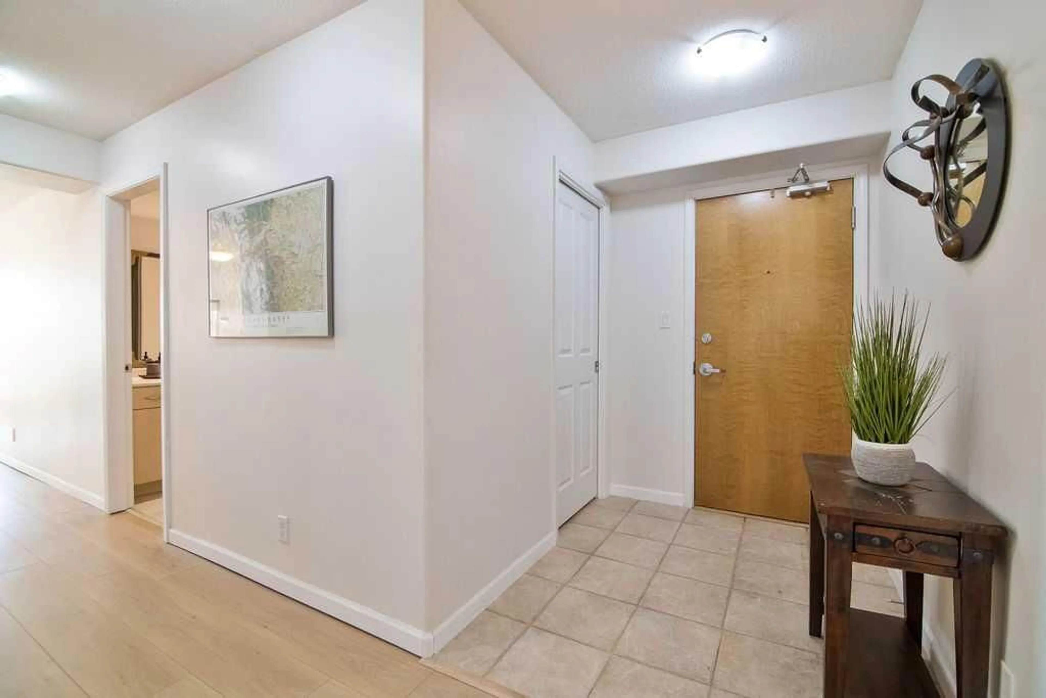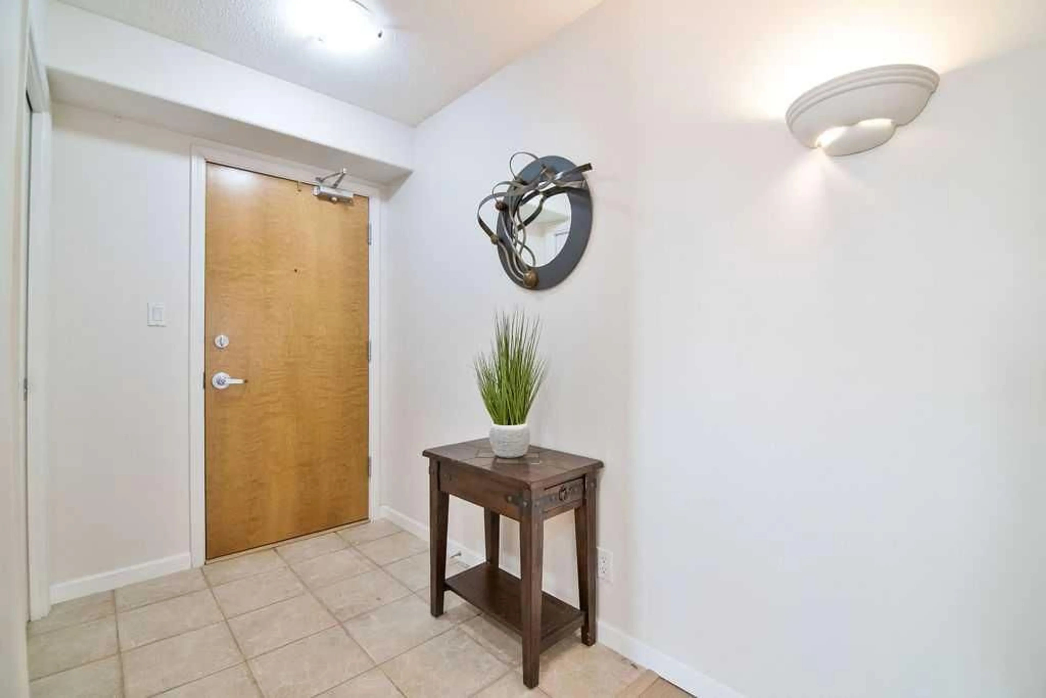1108 6 Ave #811, Calgary, Alberta T2P 5K1
Contact us about this property
Highlights
Estimated ValueThis is the price Wahi expects this property to sell for.
The calculation is powered by our Instant Home Value Estimate, which uses current market and property price trends to estimate your home’s value with a 90% accuracy rate.Not available
Price/Sqft$346/sqft
Est. Mortgage$1,804/mo
Maintenance fees$1040/mo
Tax Amount (2024)$2,597/yr
Days On Market94 days
Description
Enjoy living in a Penthouse with VAULTED CEILINGS and INCREDIBLE WEST VIEWS next to the Bow River at The Marquis. in this amazing 2-bed/2-bath unit w/ 2 UNDERGROUND SIDE-BY-SIDE PARKING STALLS. Located on the SW corner with a large south-facing balcony & oversized windows throughout. This executive unit features UNOBSTRUCTED RIVER & CITY VIEWS & beautiful sunlight from morning until sundown. W/ over 1,200 sf of living space, this floorplan is one of the few top floor units with SOARING 13-ft CEILINGS! This layout features a kitchen w/ granite counters, lots of storage & open views to the formal dining area surrounded by floor-to-ceiling windows and a captivating VIEW! The spacious living room features a tall mantled gas fireplace, and shares vaulted ceilings, with access to the balcony. Beautiful, light oak laminate floors throughout, recently re-painted and brand-new kitchen appliances. The 2 large bdrms both have access to separate baths & direct access to the oversized balcony as well. This unit has insuite laundry w/ a brand new washer/dryer. For those seeking the urban lifestyle, this location can’t be beat! Mere steps to the river walkways & biking paths, only a block to LRT & walking distance to many restaurants & groceries. Well-managed/maintained building with a renovated lobby, a convenient postal box, plus a gym, party room and private courtyard out back.
Property Details
Interior
Features
Main Floor
4pc Ensuite bath
0`0" x 0`0"Dining Room
11`10" x 13`2"Laundry
4`11" x 5`4"3pc Bathroom
0`0" x 0`0"Exterior
Features
Parking
Garage spaces -
Garage type -
Total parking spaces 2
Condo Details
Amenities
Fitness Center, Party Room, Recreation Room
Inclusions
Property History
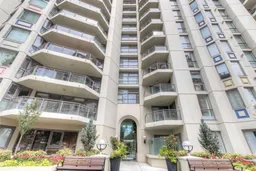 40
40