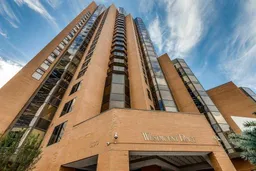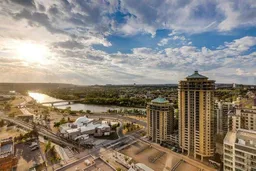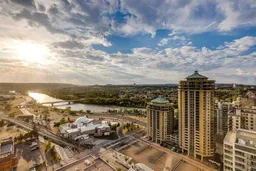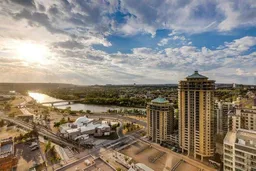Wake up every morning to panoramic views stretching from downtown Calgary to the Bow River and the Rocky Mountains from this fully renovated 27th-floor sub-penthouse in Calgary’s Downtown West End. With floor-to-ceiling windows wrapping around the unit, you’ll enjoy stunning views in nearly every direction—west, northwest, north, northeast, and southeast. Whether it’s the sparkling city skyline at night, the peaceful river below, or the snow-capped peaks in the distance, the scenery here is nothing short of spectacular. This expansive 2,442 sq. ft. 2-bedroom condo blends modern elegance with thoughtful design, perfect for those who appreciate both luxury and functionality.
Step inside and be greeted by floor-to-ceiling windows that flood the space with natural light, offering uninterrupted city and mountain views from nearly every room. The open-concept living area features a striking ethanol fireplace, creating a warm and inviting atmosphere. Just beyond, the sunroom provides the perfect spot to unwind and take in the sunset over the Rockies.
Designed with both form and function in mind, the chef-inspired kitchen features top-of-the-line appliances, including two built-in stoves and a microwave, along with a highly efficient layout following the "Chef’s Triangle" concept. The grand kitchen island not only provides ample workspace and storage but also serves as a stylish gathering place for up to six guests, making entertaining effortless.
The primary suite is a private retreat with expansive river and mountain views, a large walk-in closet, and a spa-like ensuite bathroom featuring a walk-in shower with pebble stone flooring. The second bedroom offers the same breathtaking views, its own four-piece ensuite, and a walk-in closet, providing ultimate comfort and privacy for guests or family members.
This condo is designed for effortless urban living, with a dedicated laundry space, a generous storage room, and a 2-piece powder room for guests. The unit also comes with two parking stalls.
Residents of this premier building enjoy full-time, 24/7 concierge service and exclusive access to an indoor pool, hot tub, steam room, dry sauna, squash and racquetball courts.
Step outside and find yourself just minutes from Prince’s Island Park, the vibrant Red Mile, and the charming Kensington district—all within walking distance. Whether you love riverside strolls, fine dining, or boutique shopping, this location puts the best of Calgary right at your doorstep.
This is more than a condo—it’s a lifestyle of luxury, convenience, and unparalleled views. Schedule your private showing today!
Inclusions: Built-In Oven,Central Air Conditioner,Convection Oven,Electric Cooktop,Refrigerator,See Remarks,Washer/Dryer,Window Coverings
 50Listing by pillar 9®
50Listing by pillar 9® 50
50 Listing by pillar 9®
Listing by pillar 9®
 Listing by pillar 9®
Listing by pillar 9®
 Listing by pillar 9®
Listing by pillar 9®


