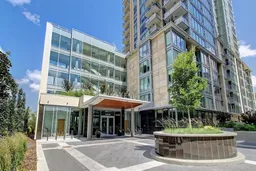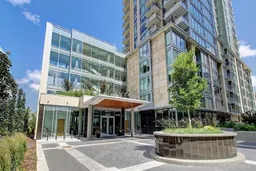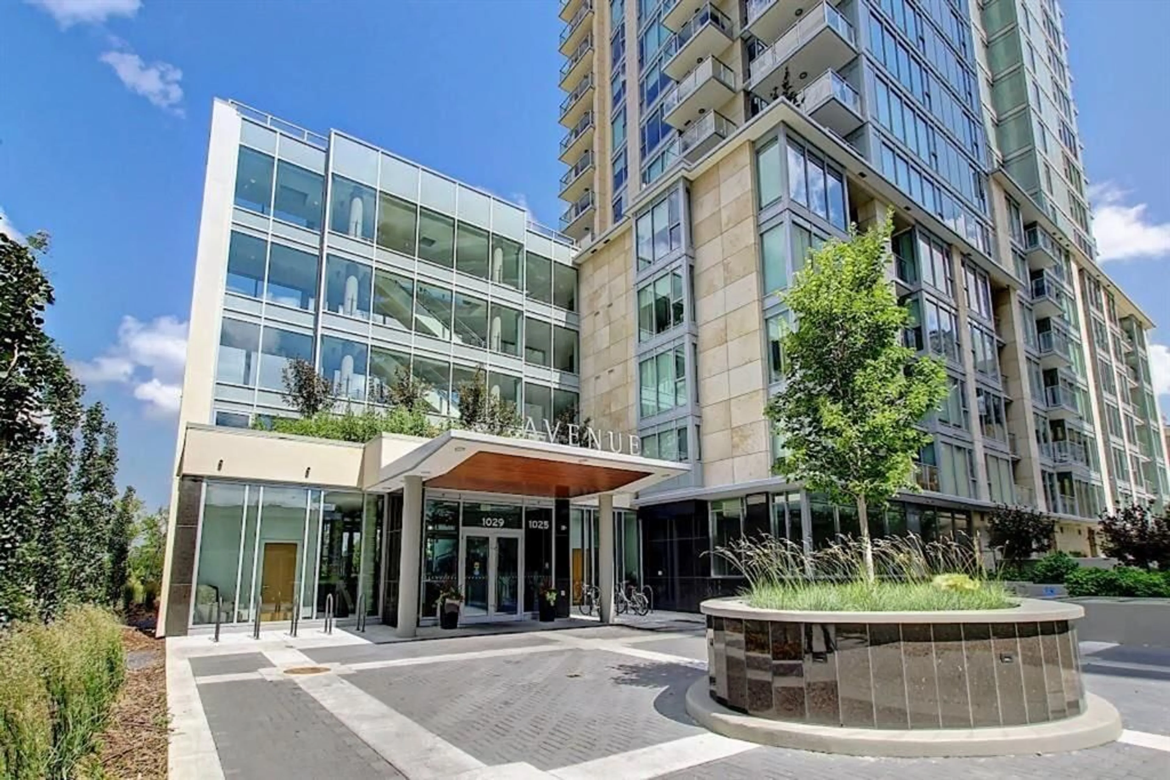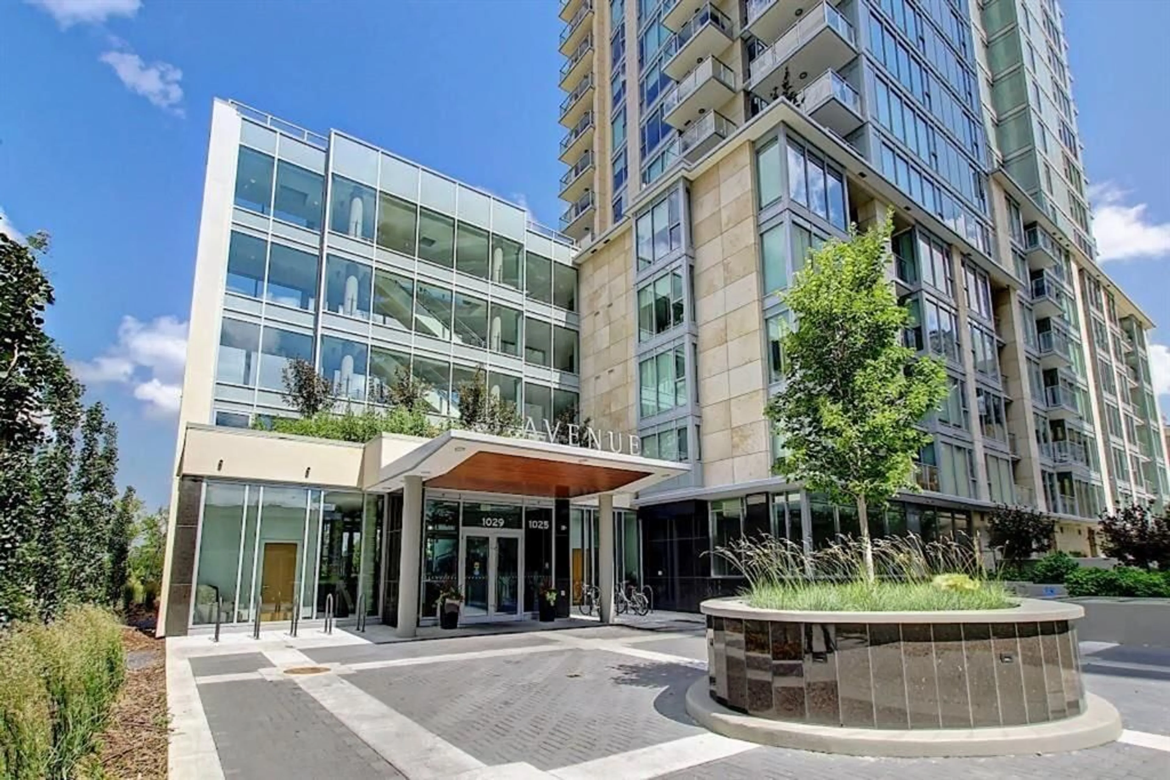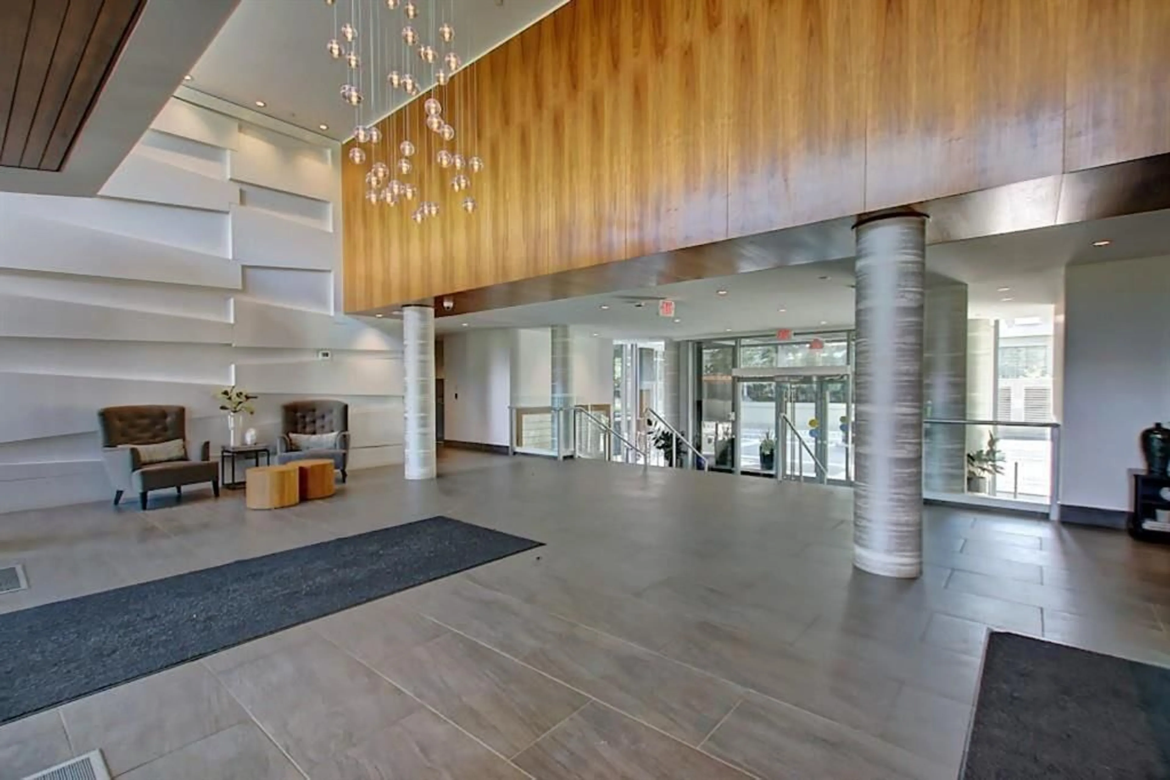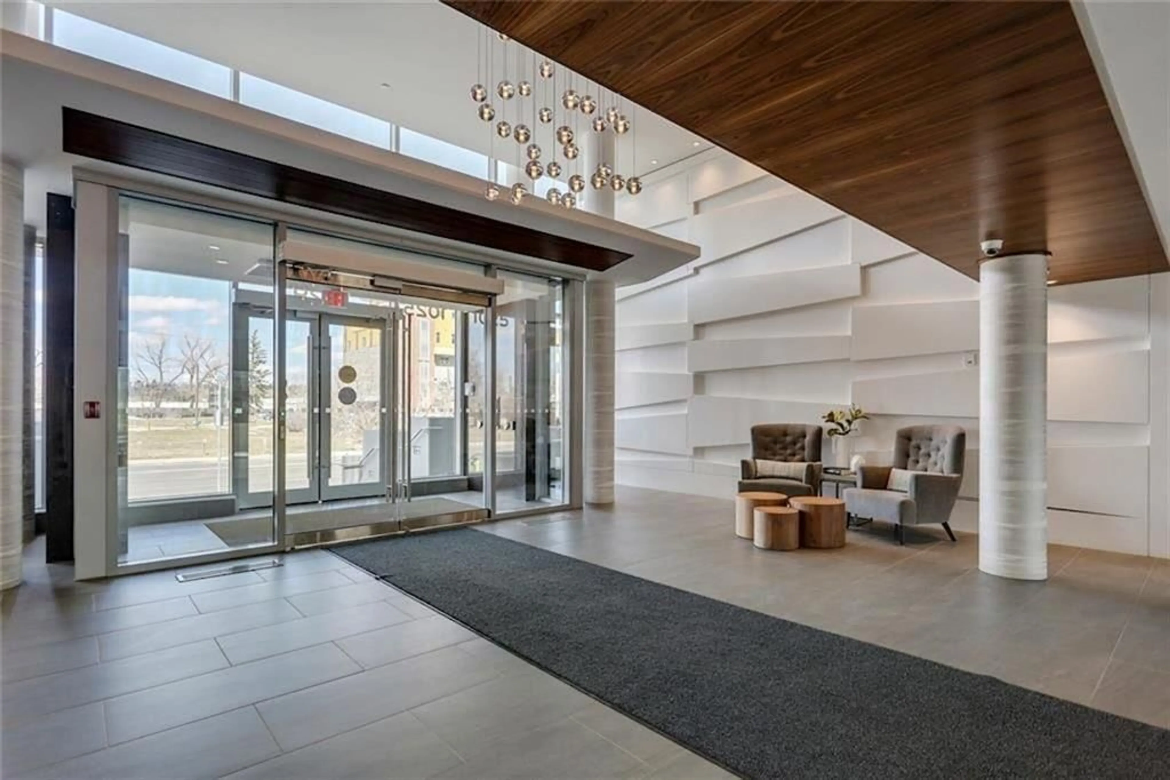1025 5 Ave #2201, Calgary, Alberta T2P 1N4
Contact us about this property
Highlights
Estimated ValueThis is the price Wahi expects this property to sell for.
The calculation is powered by our Instant Home Value Estimate, which uses current market and property price trends to estimate your home’s value with a 90% accuracy rate.Not available
Price/Sqft$652/sqft
Est. Mortgage$2,555/mo
Maintenance fees$698/mo
Tax Amount (2024)$3,388/yr
Days On Market47 days
Description
*SUB-PENTHOUSE* WITH INCREDIBLE RIVER AND MOUNTAIN VIEWS l 2BED 2 BATH + DEN l CONCIERGE l BEST PARKING SPOT & PRIVATE STORAGE ROOM IN THE BUILDING l DESIRABLE WEST END LOCATION l Amazing build by 2 renowned West Coast developers Grosvenor & Cressy - complete with all the features needed to live a luxury inner-city condo lifestyle. Located overlooking the Bow, this sub-penthouse condo is designed to maximize all the square footage & capture the breathtaking views that this property has to offer. *Floorplan attached in photos* Unit 2201 was completed with all of the Luxurious Penthouse upgrades possible featuring: Hardwood Floors throughout, Upgraded Bosch appliances including a 36" 5 burner gas range, 30" wall oven, wine/beverage cooler, paneled wall fridge, Quartz Countertops, soft close cabinetry, Lutron Smart Home lighting, custom black-out blinds in the bedrooms & a reconfigured larger master bedroom with floor to ceiling marble in the master bathroom. Additional upgrades include a custom walnut floating desk and built-in cupboards in the den which makes for a great home office, built-in closet organizers throughout and radiant heat flooring in the bathrooms. In addition to air conditioning, the unit offers central humidity to keep the flooring in excellent condition and create a more comfortable living environment. Fantastic location steps away from the Bow River cycling and walking paths, a dog park, Kensington and the Downtown Core.
Property Details
Interior
Features
Main Floor
Living/Dining Room Combination
18`5" x 10`1"Kitchen
10`3" x 8`5"Bedroom - Primary
10`0" x 10`0"6pc Ensuite bath
0`0" x 0`0"Exterior
Features
Parking
Garage spaces -
Garage type -
Total parking spaces 1
Condo Details
Amenities
Elevator(s), Fitness Center, Visitor Parking
Inclusions
Property History
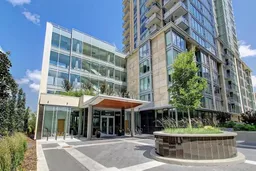 32
32