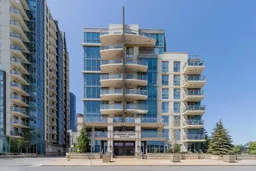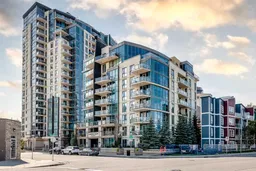Live in the pulse of Downtown East Village—where architecture meets atmosphere, and lifestyle is the main attraction. This bright and airy 1 bed + den, 1 bath condo impresses with soaring ceilings, south-facing floor-to-ceiling windows, and an open-concept layout that feels both stylish and spacious.
Whether you’re a remote worker, creative hustler, or someone who just wants to separate business from pleasure, the dedicated den space offers the perfect work-from-home setup—without taking over your living room.
Enjoy modern finishes throughout, in-suite laundry, and a spacious private balcony where you can soak in golden hour views of the Bow Tower. Titled underground parking ensures you always have a spot in the city.
Across the street, Fortuna’s Row sets the standard for hidden culinary gems, while Superstore, Shoppers Drug Mart, and coffee shops are just a block away. Walk to the river paths, Inglewood, Bridgeland, Chinatown, Calgary’s Central Library, and more. Bonus: you’re steps from Bow Valley College and University of Lethbridge’s downtown campus.
When it’s time to drive, you’re 10 minutes from everywhere that matters—Memorial, Macleod, Bow, and Crowchild Trails. But more than roads, this is a home for your next path forward.
With titled heated parking, unbeatable location, and lifestyle-first design, this is the ideal home for first-time buyers, downsizers, or savvy investors.
Make your move to East Village—where every block is a vibe, and your next chapter begins sky-high.
Inclusions: Dishwasher,Electric Range,Microwave,Microwave Hood Fan,Refrigerator,Washer/Dryer,Window Coverings
 28
28



