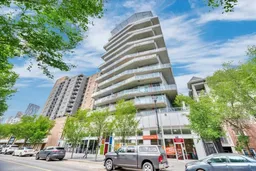GREAT PRICE for this 2 bedroom, ultra-modern condo with stunning views! The exceptional features are: 9-foot ceilings, full height windows, spectacular wrap around balcony, titled parking, assigned storage, rooftop patio, and stylish finishes throughout.
On entering this corner unit you immediately are attracted to the unobstructed WOW sights of the Calgary Tower, Central Library, and Stampede grounds. There is a partly covered, 50-foot-long wraparound balcony for the full experience of the southwest exposure and sunsets. The high ceiling and open concept give a big, bright and beautiful feel to this 2 bedroom unit, with contemporary finishes including the like-new kitchen and bathroom. More standouts to mention are the concrete frame construction, central storage closet, in suite laundry and good size foyer for more use of space options. The titled, heated parking space is in a corner with empty space on one side. The assigned storage locker is to be confirmed. Now to mention the building amenities: must have rooftop social room and patio for watching Stampede fireworks or events at The Confluence/Fort Calgary site, as well as the all day views of Calgary’s skyline and Bow River. Inside, there is a main floor large bike storage with a repair station, and an equipped dog wash.
This ideal location is situated on a lower traffic street in the vibrant downtown. In sight are major attractions like the Zoo and Bell Music Centre, the Bow River, CTrain, specialty shops and restaurants, main pedestrian paths, and green spaces. Walkable are the towers and shopping in the heart of Calgary, and all the trendy neighborhoods around it. More than a home, this is a move-in-ready lifestyle package!
Inclusions: Dishwasher,Dryer,Electric Oven,Microwave Hood Fan,Refrigerator,Washer
 40
40


