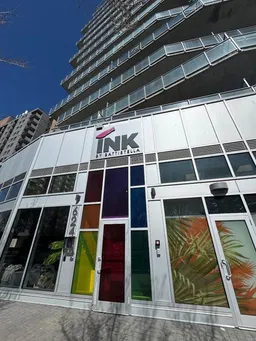Sold 10 days ago
624 8 Ave #1104, Calgary, Alberta T2g 1s7
In the same building:
-
•
•
•
•
Sold for $···,···
•
•
•
•
Contact us about this property
Highlights
Sold since
Login to viewEstimated valueThis is the price Wahi expects this property to sell for.
The calculation is powered by our Instant Home Value Estimate, which uses current market and property price trends to estimate your home’s value with a 90% accuracy rate.Login to view
Price/SqftLogin to view
Monthly cost
Open Calculator
Description
Signup or login to view
Property Details
Signup or login to view
Interior
Signup or login to view
Features
Heating: Central,Natural Gas
Cooling: Other
Exterior
Signup or login to view
Features
Patio: Balcony(s)
Balcony: Balcony(s)
Parking
Garage spaces -
Garage type -
Total parking spaces 1
Condo Details
Signup or login to view
Property History
Jun 26, 2025
Sold
$•••,•••
Stayed 62 days on market 17Listing by pillar 9®
17Listing by pillar 9®
 17
17Property listed by MaxWell Capital Realty, Brokerage

Interested in this property?Get in touch to get the inside scoop.


