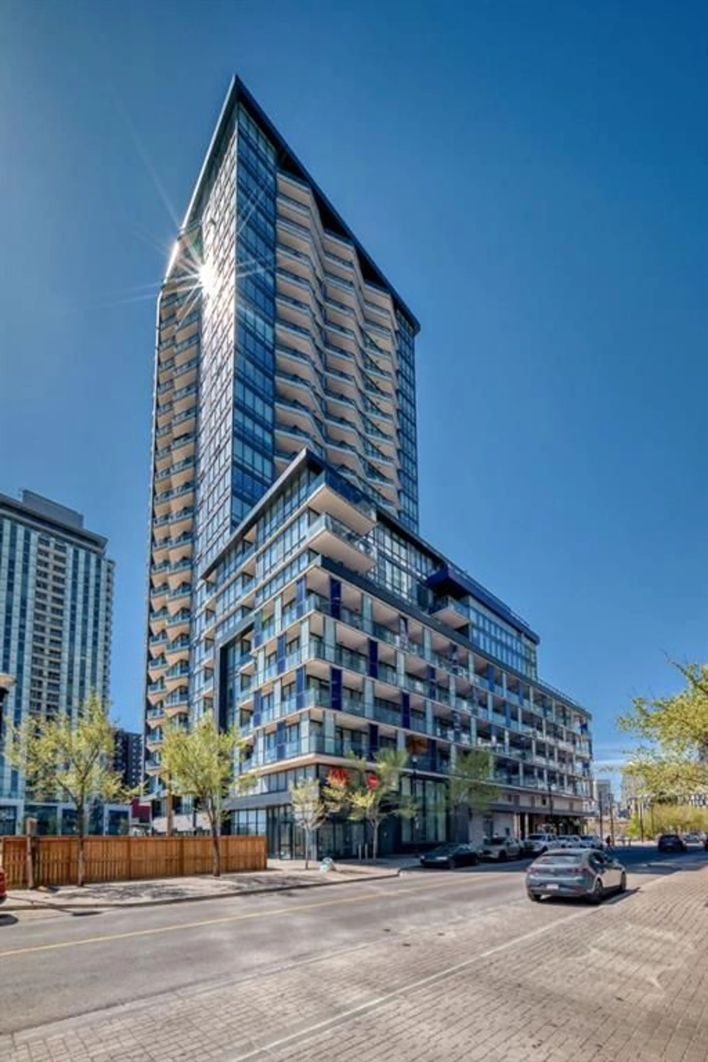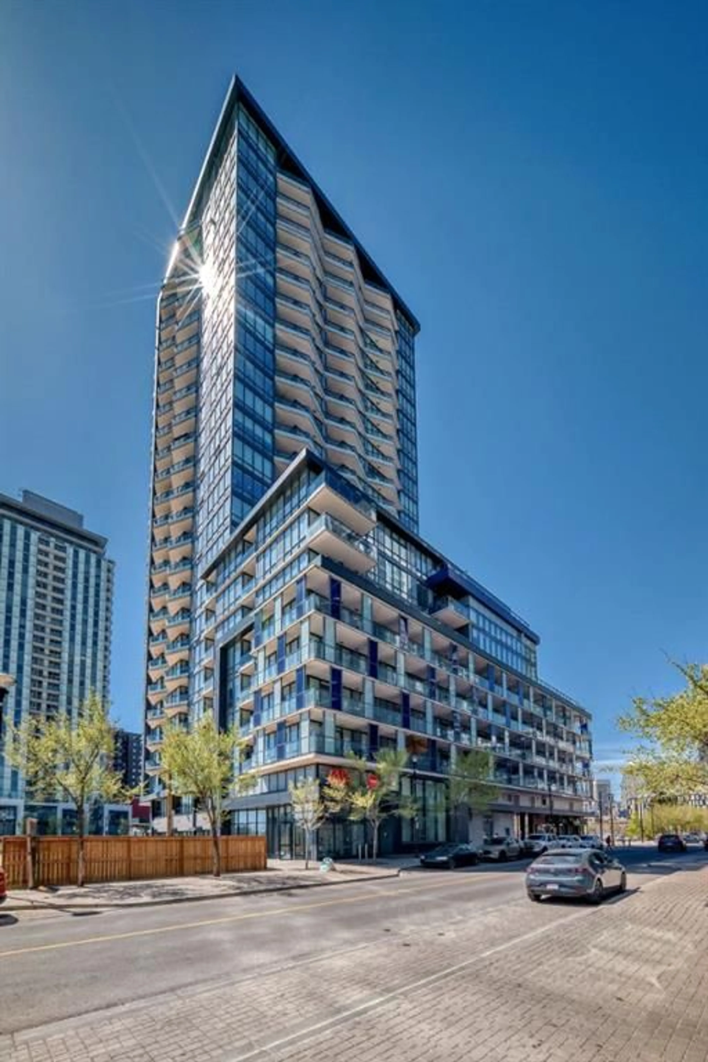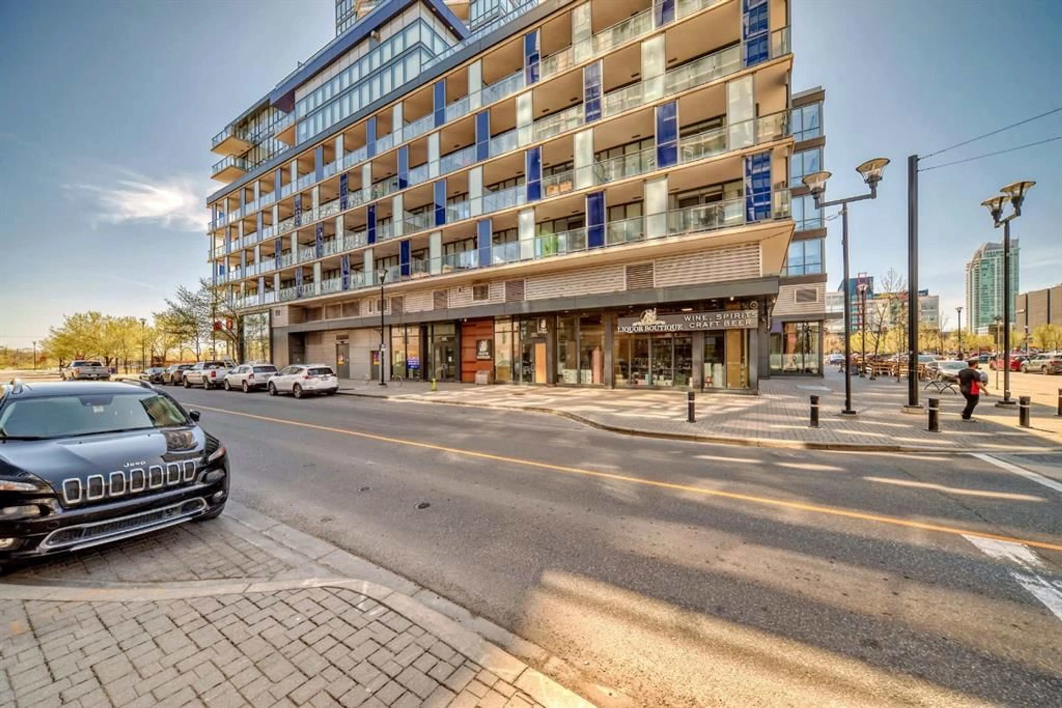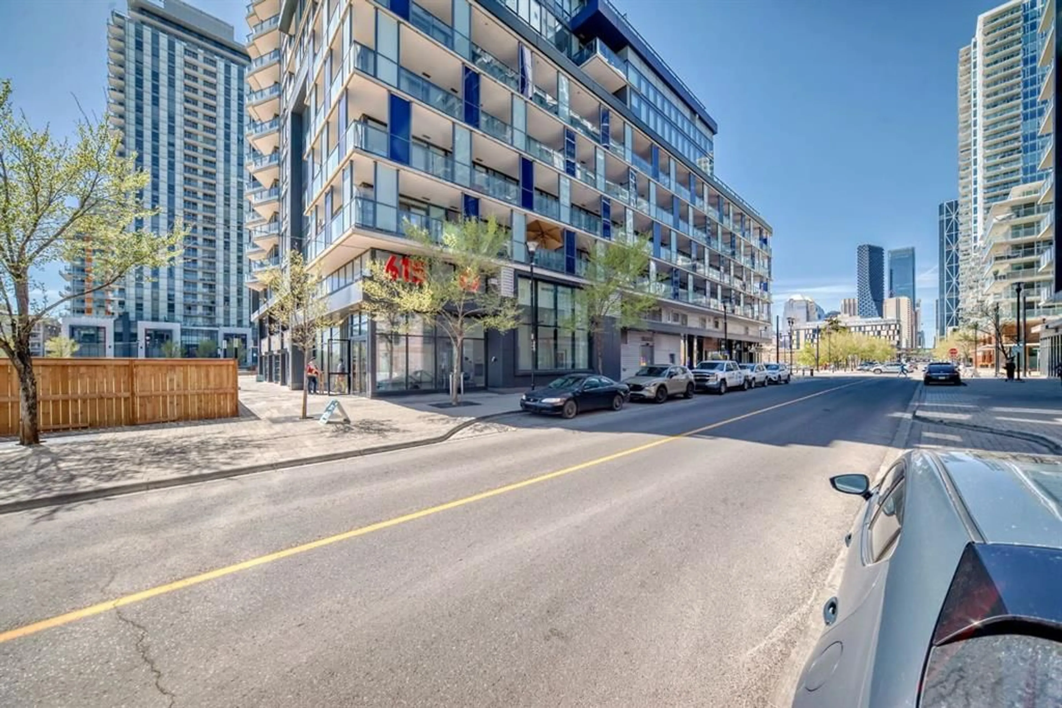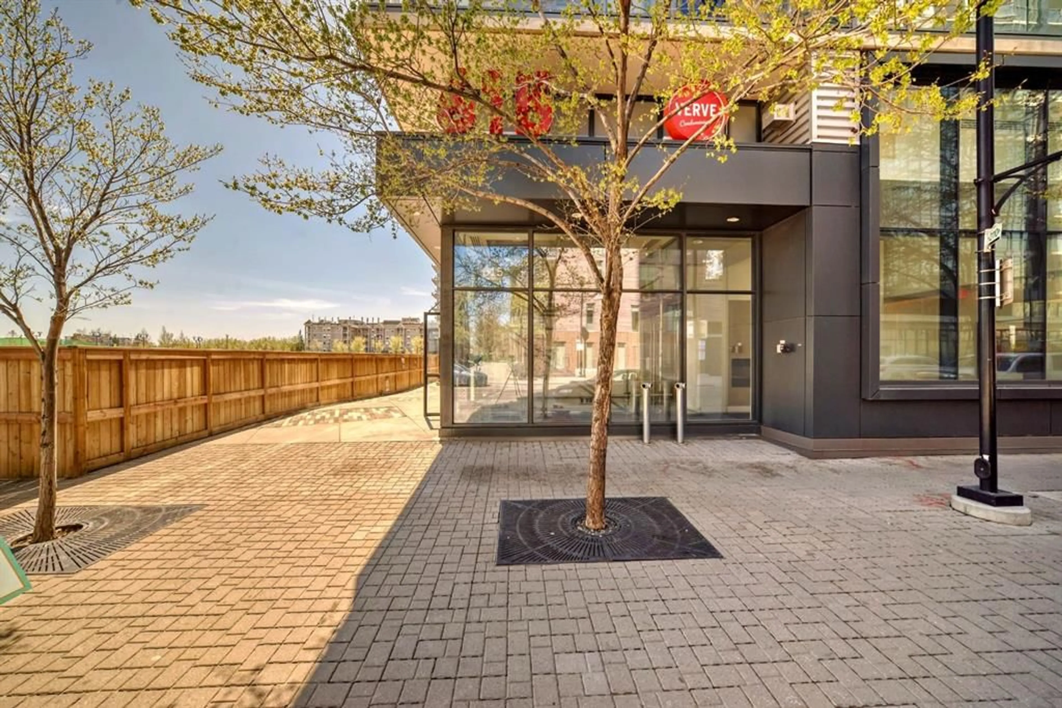615 6 Ave #301, Calgary, Alberta T2G 0H3
Contact us about this property
Highlights
Estimated valueThis is the price Wahi expects this property to sell for.
The calculation is powered by our Instant Home Value Estimate, which uses current market and property price trends to estimate your home’s value with a 90% accuracy rate.Not available
Price/Sqft$610/sqft
Monthly cost
Open Calculator
Description
Experience elevated urban living in this beautifully designed 1 bed, 1 bath condo located in the vibrant heart of East Village. Perfectly positioned for outdoor enthusiasts and city dwellers alike, this immaculate home offers immediate access to the scenic river walk, a dynamic mix of shops, cafes, restaurants, and an exciting nightlife scene. Inside, the thoughtfully crafted open floor plan provides floor-to-ceiling windows and an entire wall of glass in the living area and primary bedroom. Wide plank flooring, central air conditioning, and high-end finishes create a sophisticated, welcoming ambiance. The gourmet kitchen is a chef’s dream, featuring sleek quartz countertops, integrated high-end appliances, and a center island with built-in seating—ideal for both casual dining and entertaining. The spacious primary suite boasts expansive windows and a luxurious ensuite complete with an oversized rain shower. Step outside onto the expansive balcony to enjoy fresh air and views, perfect for warm-weather relaxation. Residents enjoy a host of upscale amenities including a rooftop patio with breathtaking views of downtown Calgary, the Calgary Tower, and the Bow River. Additional features include a modern party room with a fireplace and full kitchen, a large meeting room, a state-of-the-art fitness centre, a hot tub, guest suites, and a full-time concierge service for convenience and peace of mind. All of this, just steps from the C-Train, Superstore, the historic Simmons Building, St. Patrick’s Island, Studio Bell, the Central Library, and more. Don’t miss your chance to live in one of Calgary’s most sought-after inner-city communities. This East Village gem offers the ultimate combination of luxury, lifestyle, and location!
Property Details
Interior
Features
Main Floor
Entrance
5`10" x 3`8"Laundry
2`9" x 2`3"Living Room
10`10" x 11`5"Balcony
10`6" x 16`3"Exterior
Features
Parking
Garage spaces -
Garage type -
Total parking spaces 1
Condo Details
Amenities
Elevator(s), Fitness Center, Guest Suite, Party Room, Recreation Facilities, Roof Deck
Inclusions
Property History
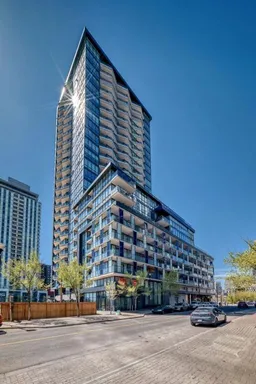 41
41
