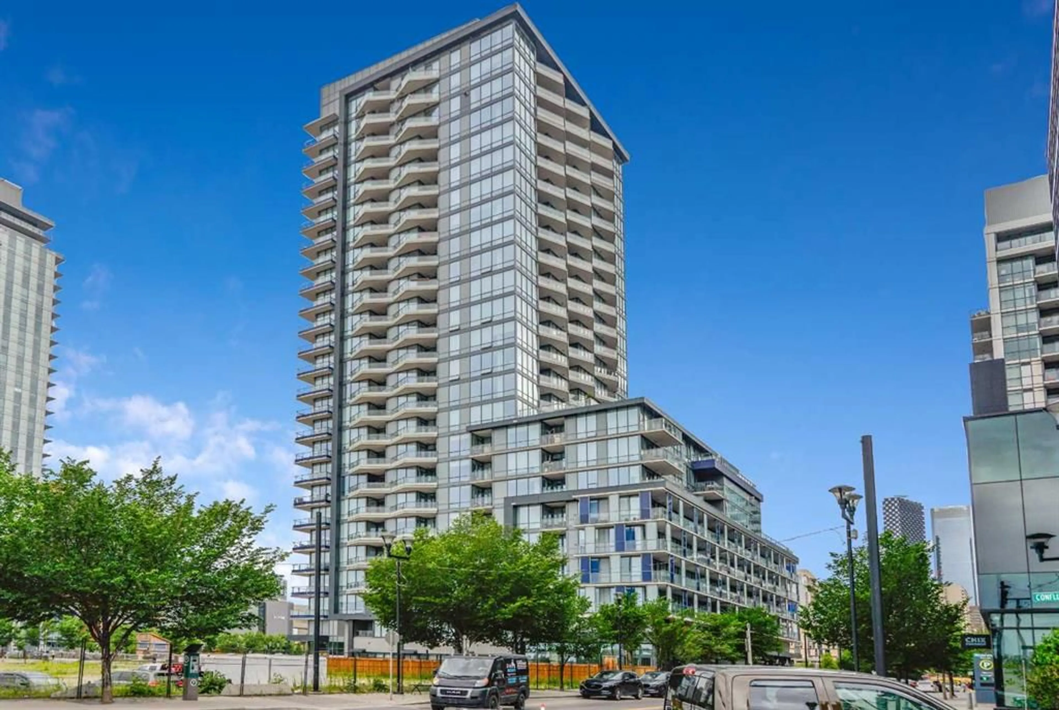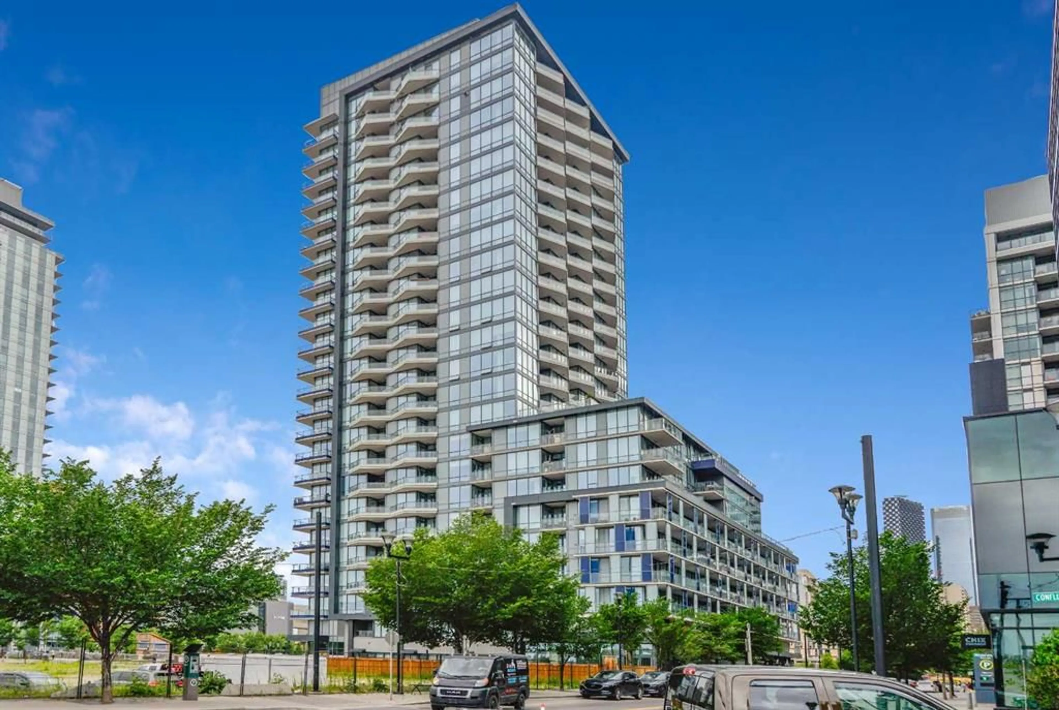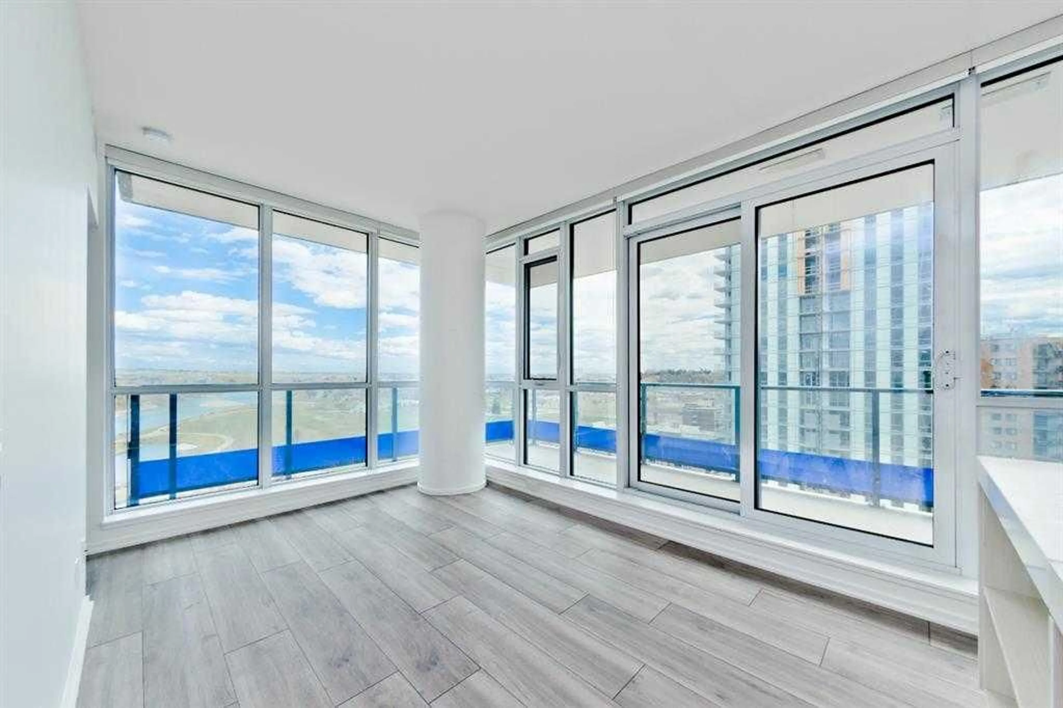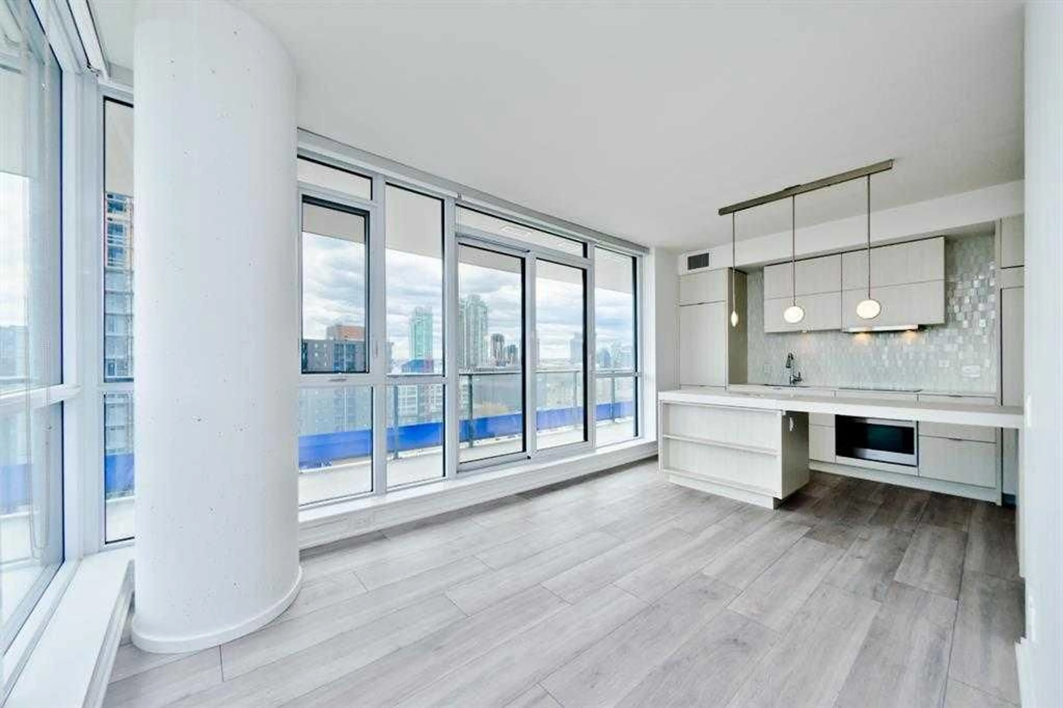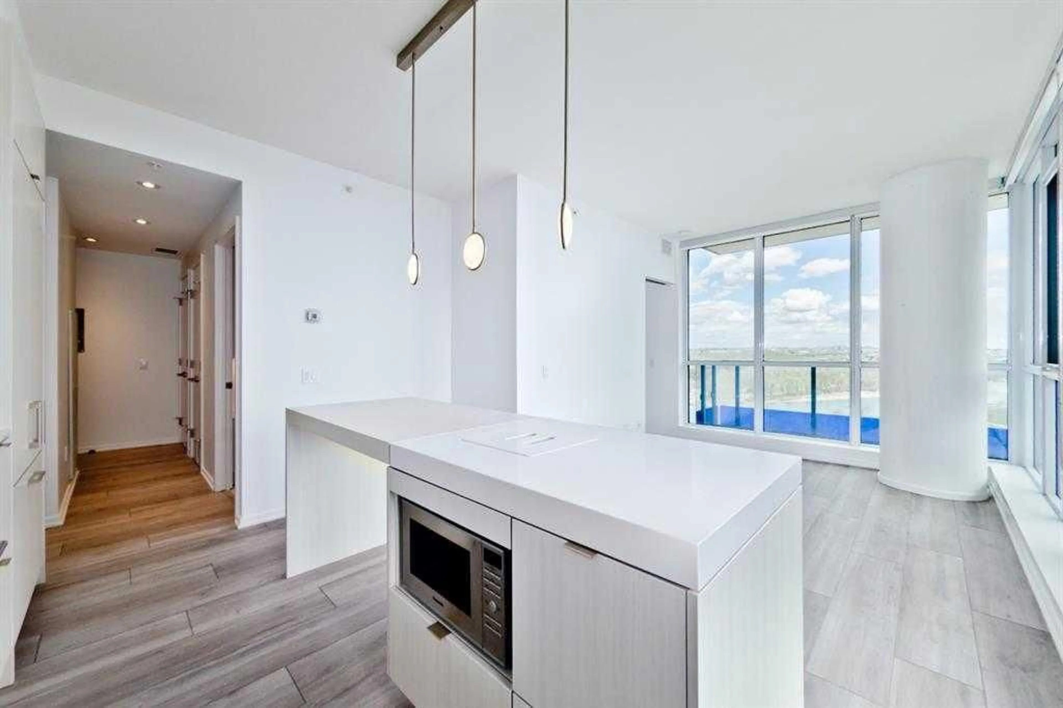615 6 Ave #1204, Calgary, Alberta T2G 1S1
Contact us about this property
Highlights
Estimated valueThis is the price Wahi expects this property to sell for.
The calculation is powered by our Instant Home Value Estimate, which uses current market and property price trends to estimate your home’s value with a 90% accuracy rate.Not available
Price/Sqft$656/sqft
Monthly cost
Open Calculator
Description
Welcome to this stylish 2-bedroom, 2-bathroom condo on the 12th floor of the sought-after Verve building in Calgary’s vibrant East Village. Built in 2019, this FURNISHED, move-in ready unit features an open-concept layout, 9’ ceilings, floor-to-ceiling windows, and breathtaking views of the downtown skyline and Bow River. The building offers premium amenities including a fitness centre, party room, rooftop lounge with fire tables and games (6th floor), and a stunning sky lounge on the 25th floor. Unbeatable location – steps to the C-Train, Riverwalk, Superstore, playgrounds, dog park, Eau Claire, YMCA, and top dining spots. Includes: Titled underground parking (P2 – Stall #217), Assigned storage (P3 – Room 309, Locker #87), ALL FURNITURE INCLUDED!!! Perfect for professionals, investors, or anyone seeking upscale urban living. The unit is tenant-occupied at $2,500/month until January 2026. The tenant is interested in signing new lease if required.
Property Details
Interior
Features
Main Floor
Bedroom - Primary
9`10" x 11`4"3pc Ensuite bath
4`11" x 8`0"Entrance
3`8" x 5`4"Living Room
10`2" x 12`10"Exterior
Parking
Garage spaces -
Garage type -
Total parking spaces 1
Condo Details
Amenities
Dog Park, Elevator(s), Fitness Center, Guest Suite, Party Room, Playground
Inclusions
Property History
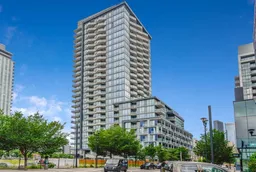 43
43
