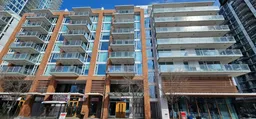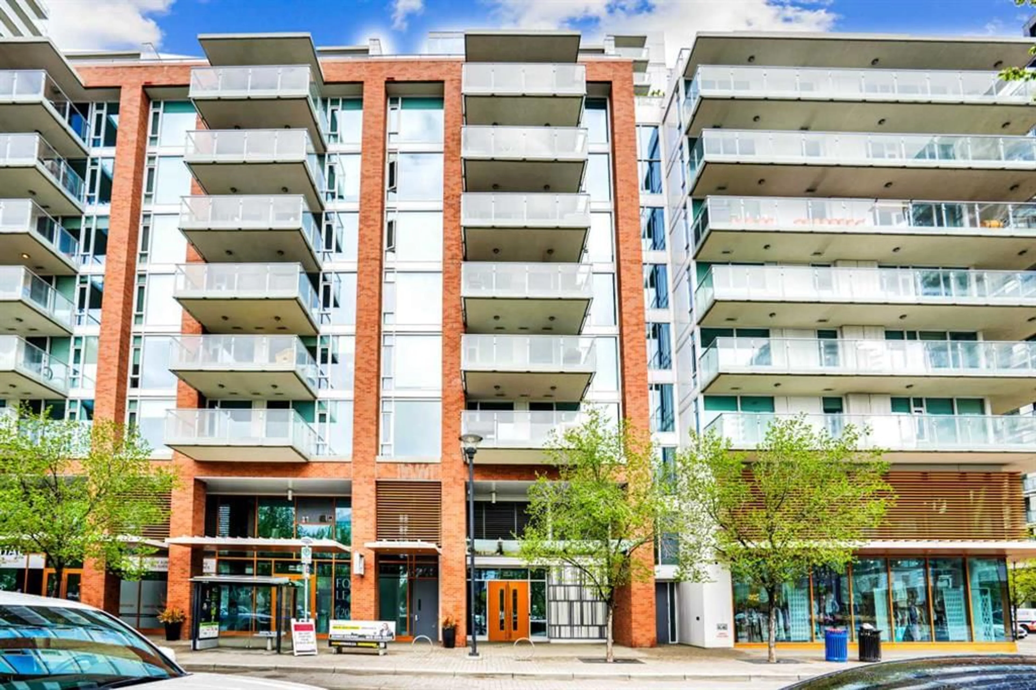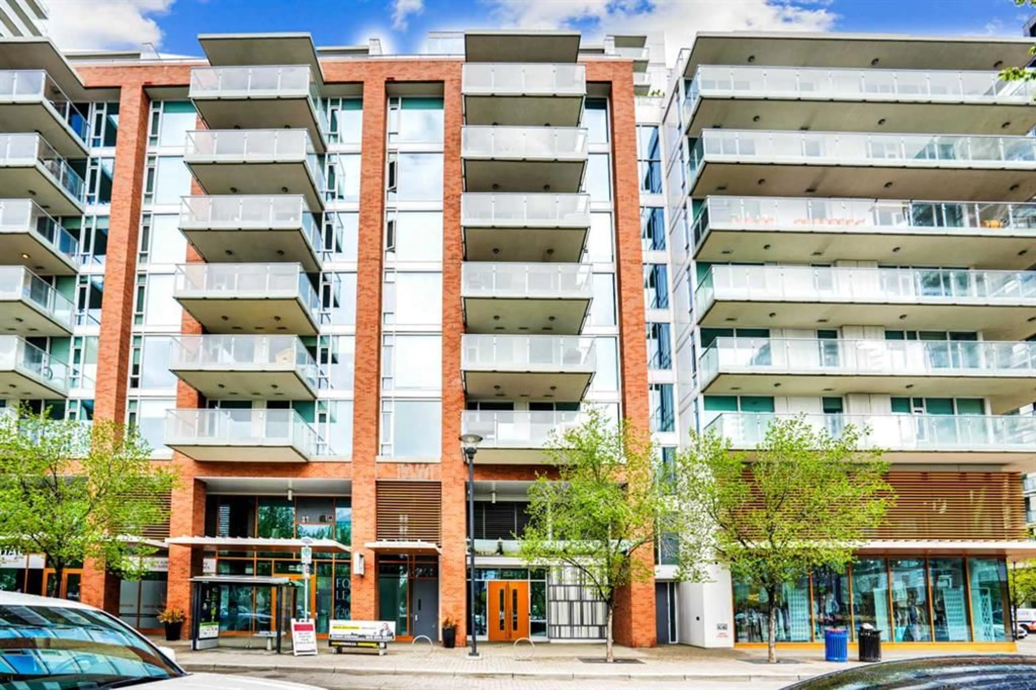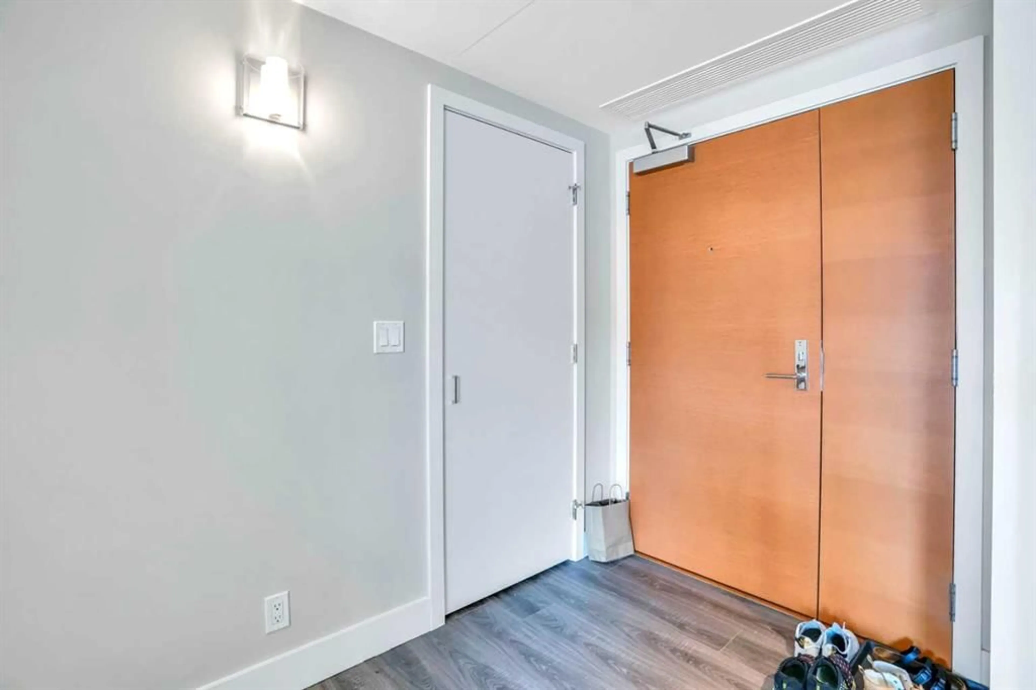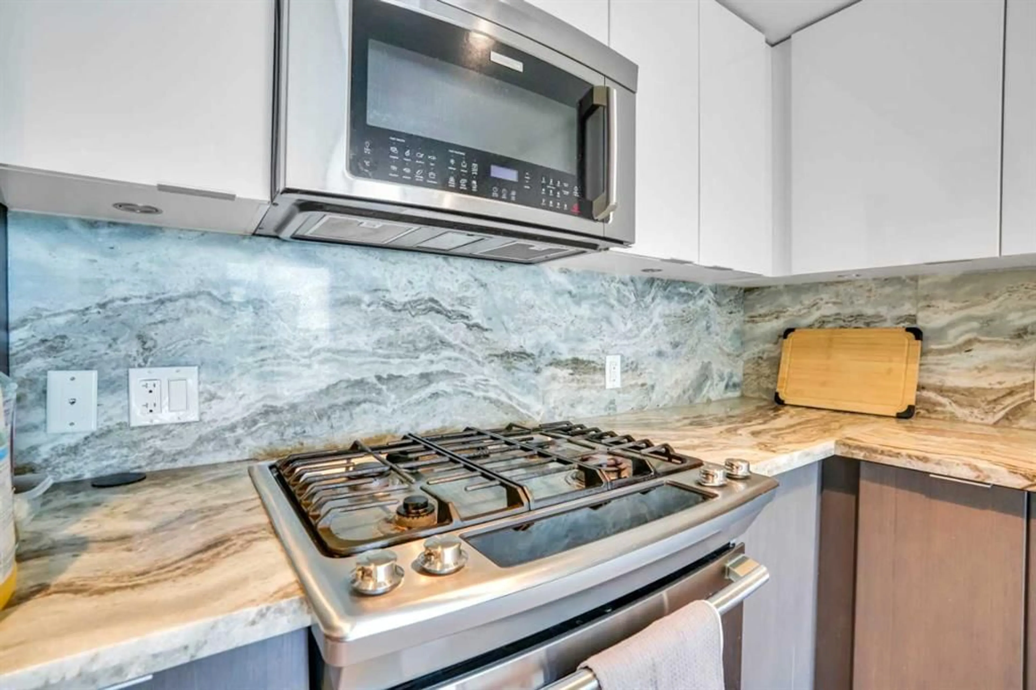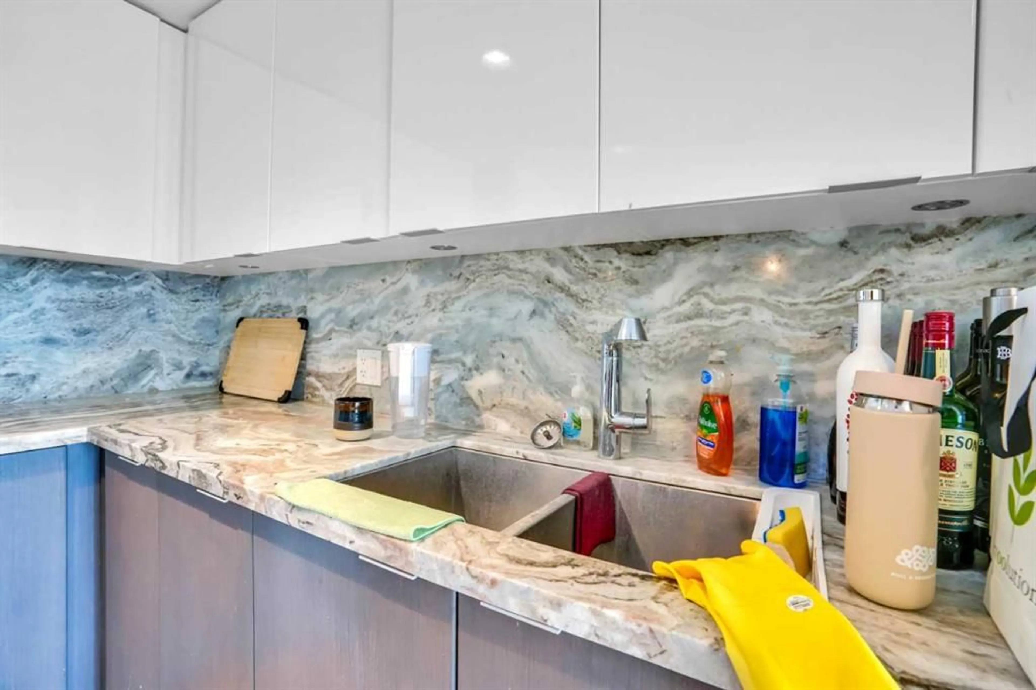560 6 Ave #405, Calgary, Alberta T2G 1K7
Contact us about this property
Highlights
Estimated ValueThis is the price Wahi expects this property to sell for.
The calculation is powered by our Instant Home Value Estimate, which uses current market and property price trends to estimate your home’s value with a 90% accuracy rate.Not available
Price/Sqft$543/sqft
Est. Mortgage$1,782/mo
Maintenance fees$684/mo
Tax Amount (2024)$2,698/yr
Days On Market41 days
Description
Welcome to this stunning two-bedroom, two-bathroom condominium in the prestigious Evolution building, located in the vibrant heart of Calgary’s East Village. This elegant residence offers an exceptional executive living experience in one of the city’s most sought-after communities. Upon entry, you're greeted by a spacious open-concept layout filled with natural light from floor-to-ceiling windows, offering spectacular city views, and even a front-row seat to Calgary Stampede fireworks right from your living room or balcony. The modern chef’s kitchen features upgraded high-end stainless steel appliances, a gas stove, and ample cabinetry—ideal for both entertaining and daily living. This unit includes two generously sized bedrooms with large closets and expansive windows. The primary suite boasts a 4-piece ensuite with a luxurious soaker tub and elegant fixtures. The 2nd full bathroom is thoughtfully designed for guests or shared living. Additional in-unit upgrades include: New dryer (2022), New toilets (2022), New dishwasher (2022) and New modern flooring throughout (2022). Residents enjoy an array of premium amenities, including equipped fitness centres, Sauna and Steam Room, a stylish party lounge, and a rooftop garden terrace with BBQ area—perfect for summer gatherings. This pet-friendly building is also just steps from an off-leash dog park and the Bow River pathway system, offering the perfect blend of urban convenience and natural beauty. Situated in one of Calgary’s most trendy, walkable, and connected neighborhoods, the East Village provides unmatched access to cafés, restaurants, art venues, parks, and public transit. With everything at your doorstep, this property is a rare opportunity to live, work, and play in style.
Property Details
Interior
Features
Main Floor
Living Room
12`7" x 13`4"Kitchen
10`5" x 9`7"Bedroom
8`5" x 11`3"Bedroom - Primary
11`7" x 16`11"Exterior
Features
Parking
Garage spaces -
Garage type -
Total parking spaces 1
Condo Details
Amenities
Clubhouse, Community Gardens
Inclusions
Property History
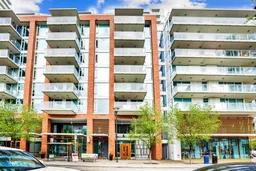 39
39