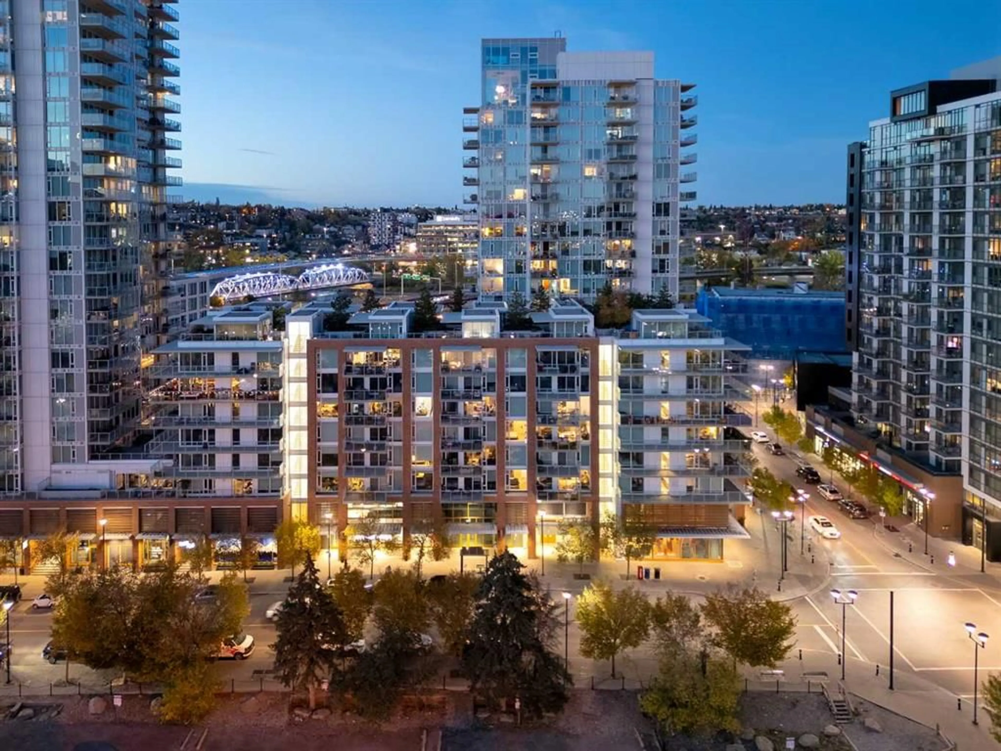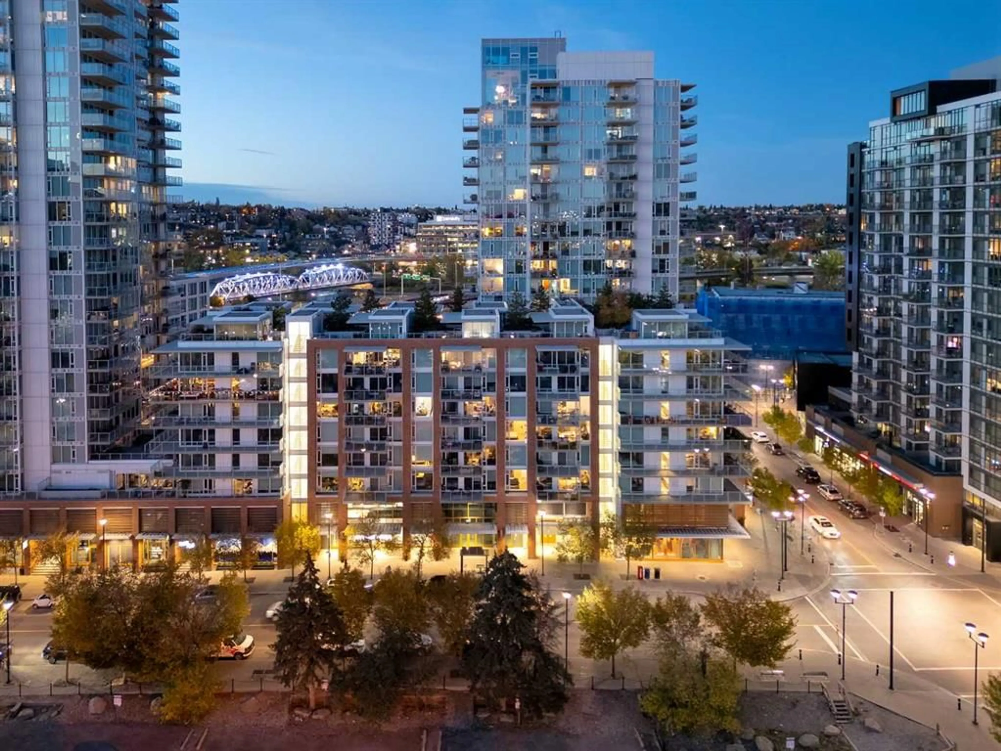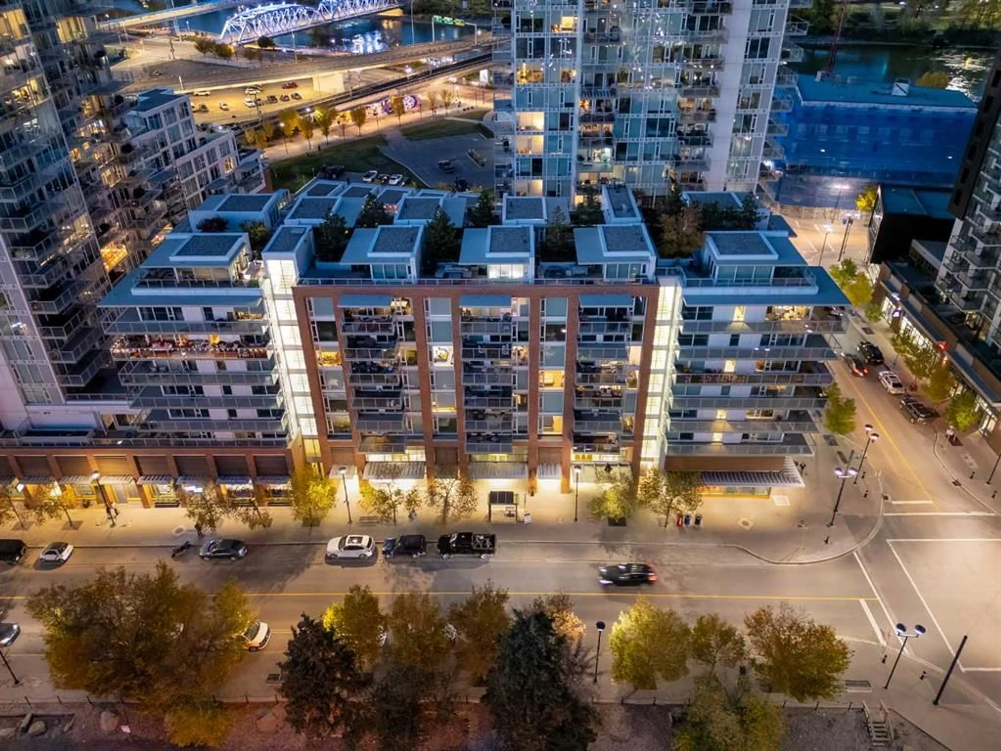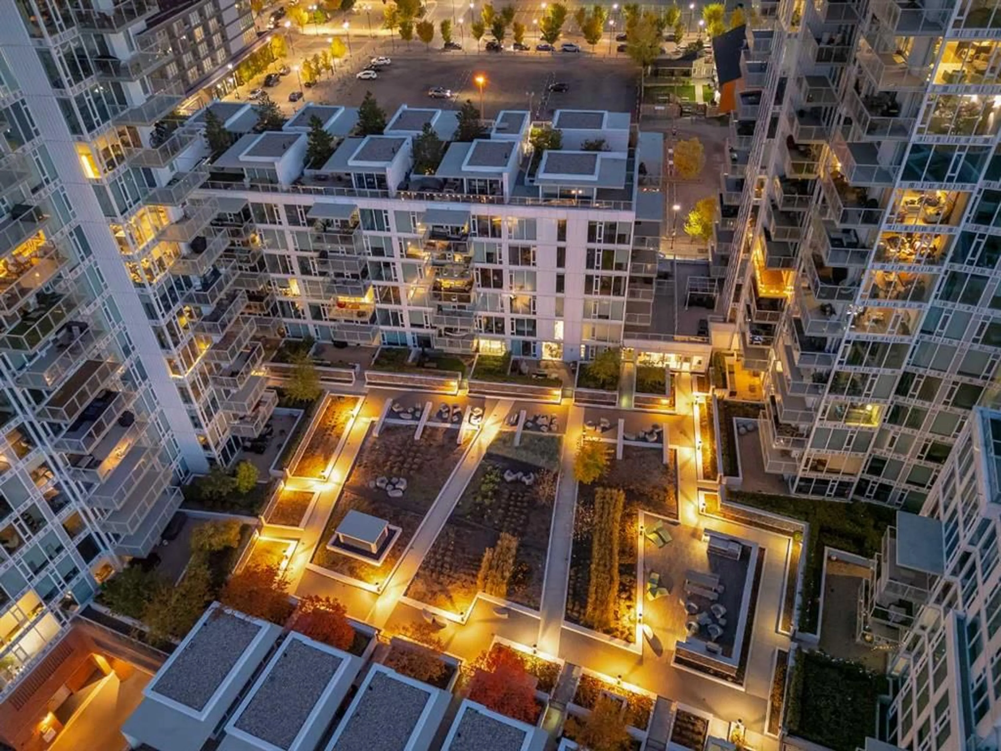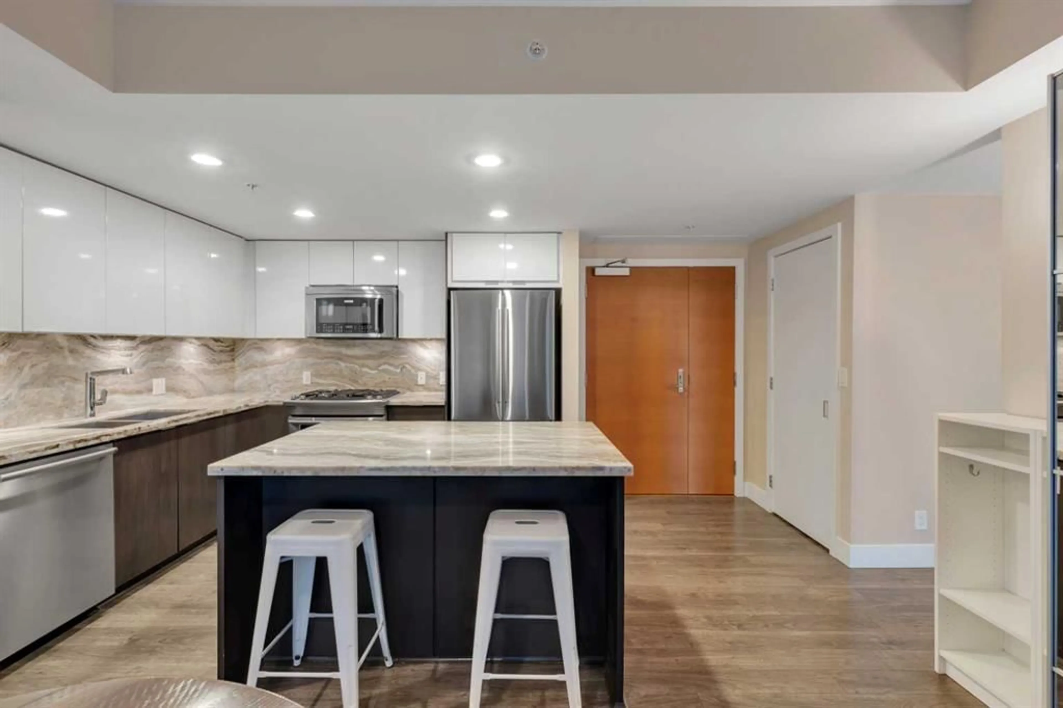560 6 Ave #310, Calgary, Alberta T2G 1K7
Contact us about this property
Highlights
Estimated ValueThis is the price Wahi expects this property to sell for.
The calculation is powered by our Instant Home Value Estimate, which uses current market and property price trends to estimate your home’s value with a 90% accuracy rate.Not available
Price/Sqft$491/sqft
Est. Mortgage$1,825/mo
Maintenance fees$764/mo
Tax Amount (2024)$3,006/yr
Days On Market7 days
Description
Experience upscale urban living in this exquisite 2-bedroom, 2-bathroom condo, perfectly situated in the highly sought-after Evolution building in vibrant East Village. Just steps from shopping, trendy cafe's, top restaurants, river pathways, and convenient transit options, this home offers both luxury and convenience in one of the city’s most dynamic communities. Step inside to discover a gourmet kitchen that will impress any chef, featuring a massive center island, sleek tuxedo cabinetry, stunning granite countertops and backsplash, and high-end stainless steel appliances, including a gas stove. The open-concept living and dining area is bathed in natural light from floor-to-ceiling windows, complementing the luxury vinyl plank flooring throughout. Sliding patio doors lead to a spacious North-facing balcony, perfect for enjoying stunning city views and sunsets and gas BBQ hook up. The primary suite is a true retreat, offering a walk-through closet and a spa-inspired ensuite with double sinks, granite countertops, a deep soaker tub, and a glass-enclosed shower. A generous second bedroom, a full second bathroom, and in-suite laundry complete this exceptional layout. This high-end building boasts an array of premium amenities, including concierge service, a state-of-the-art fitness center, a steam room and sauna, a party and games room, a rooftop patio, and a beautifully landscaped courtyard. Additional perks include central air conditioning, secure underground parking, and a separate storage locker. Don't miss this rare opportunity to own a luxurious and stylish condo in one of Calgary’s most exciting neighbourhoods.
Property Details
Interior
Features
Main Floor
Kitchen
9`7" x 8`8"Living Room
12`6" x 9`7"Dining Room
13`0" x 10`11"Bedroom - Primary
15`11" x 11`2"Exterior
Features
Parking
Garage spaces 1
Garage type -
Other parking spaces 0
Total parking spaces 1
Condo Details
Amenities
Community Gardens, Elevator(s), Fitness Center, Gazebo, Guest Suite, Parking
Inclusions
Property History
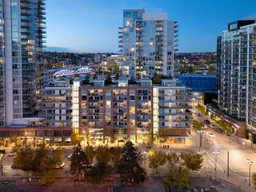 36
36
