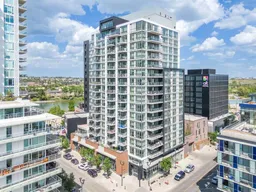Experience the perfect balance of convenience, comfort, and vibrant urban living in this thoughtfully designed 1 bed, 1.5 bath condo offering over 530 sq ft of modern space in the heart of Calgary’s East Village. This unit is perfect for those who value a connected lifestyle. Start your day with a riverside run along the Bow River pathways, enjoy a short stroll to your downtown office, or spend your evenings exploring the neighbourhood’s vibrant cafes, award-winning restaurants, and cozy cocktail bars. Whether it's a late-night ice cream craving or a weekend brunch, everything you need is just steps from your front door. Step inside to discover a sleek, modern interior that's not only stylish but also easy to maintain — perfect for busy professionals, first-time buyers, or investors. The open-concept layout features a spacious bedroom with a private 4-piece ensuite, an additional half-bath for guests, compact galley style kitchen with built ins to maximize space, and an in-suite stacked washer and dryer for maximum convenience. The building is packed with premium amenities, including a concierge service, a fully equipped fitness centre, a beautiful courtyard for relaxing, and a rooftop party room and patio where you can entertain guests against a stunning backdrop of Calgary’s skyline. When you need to venture farther, the City of Calgary's LRT system is just moments away, offering quick, car-free access to different parts of the city. This unit also includes a secure underground parking stall and a separate storage locker, giving you extra peace of mind and the space you need for all your gear. Pets are more than welcome with board approval. Don't miss your chance to make FIRST East Village your new home. Book your showing today!
Inclusions: Built-In Oven,Dishwasher,Electric Cooktop,Microwave Hood Fan,Refrigerator,Washer/Dryer Stacked,Window Coverings
 49
49


