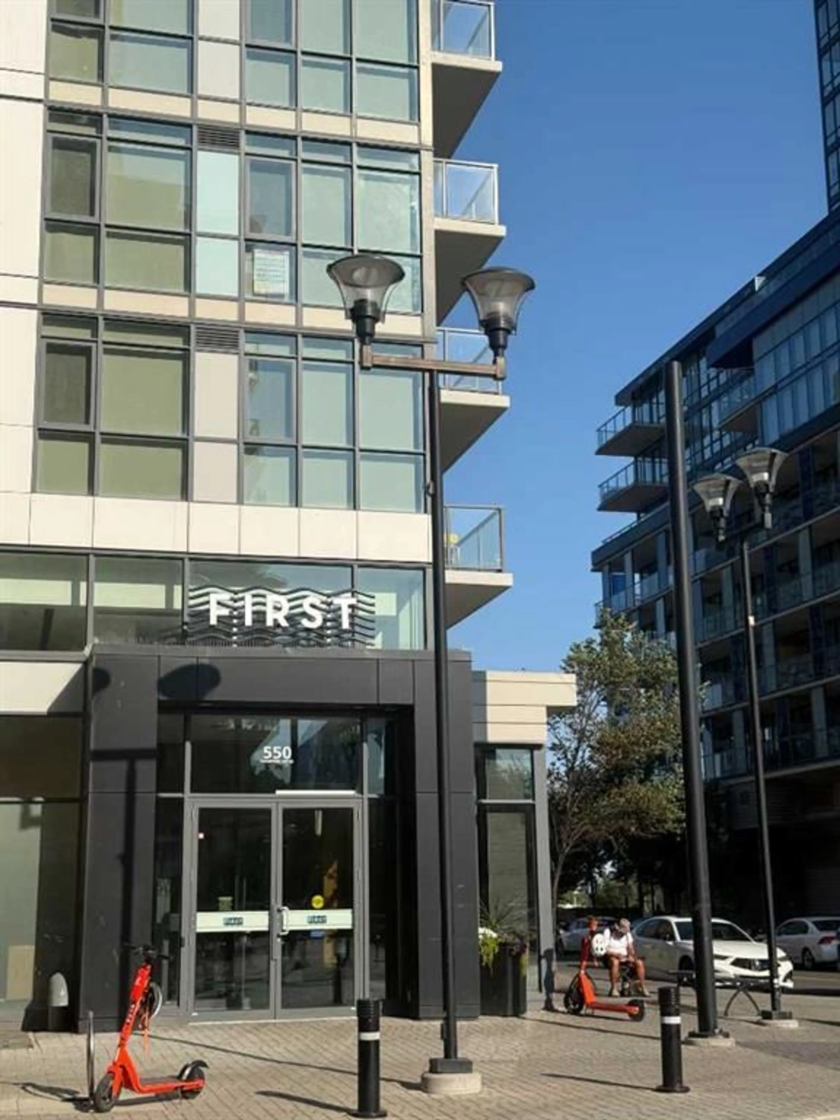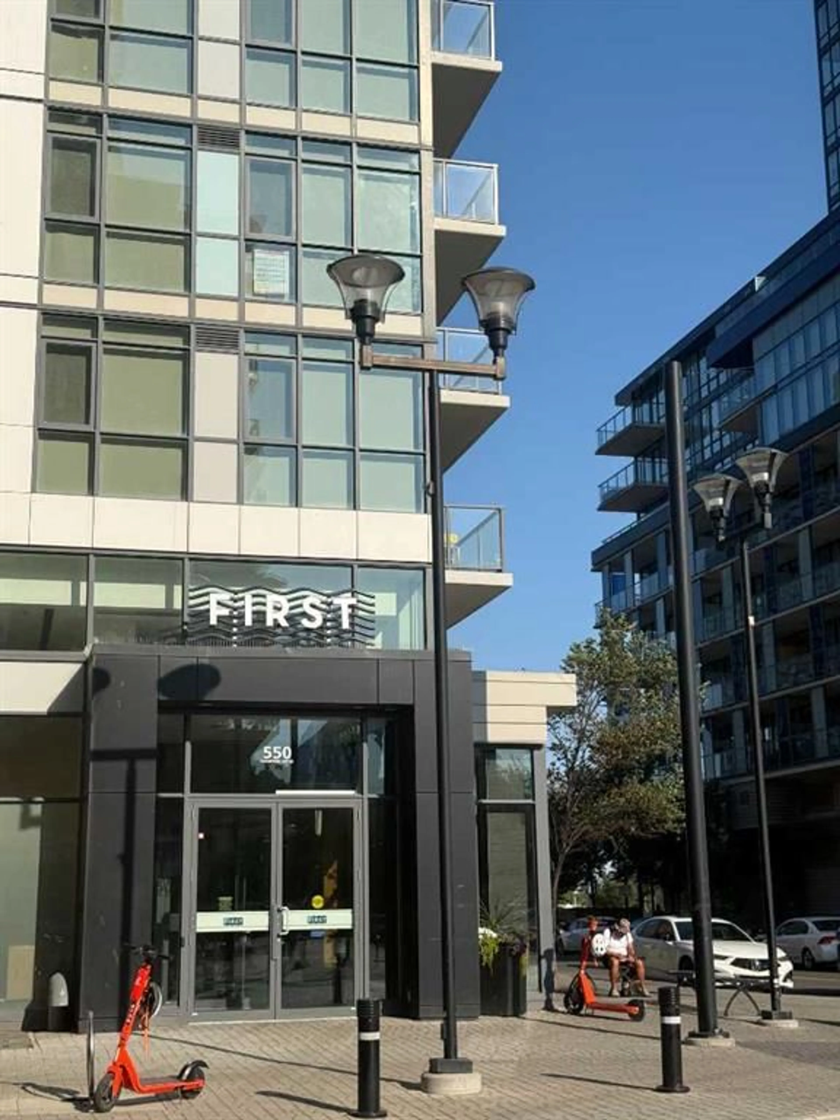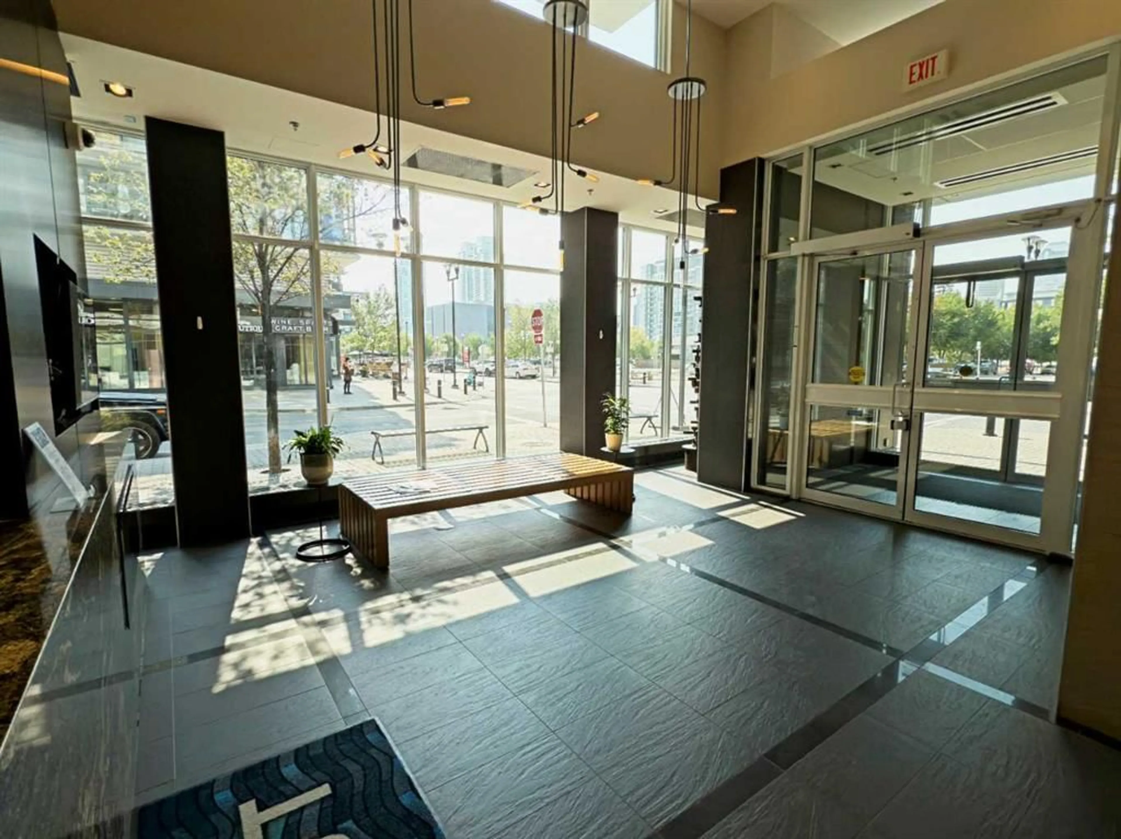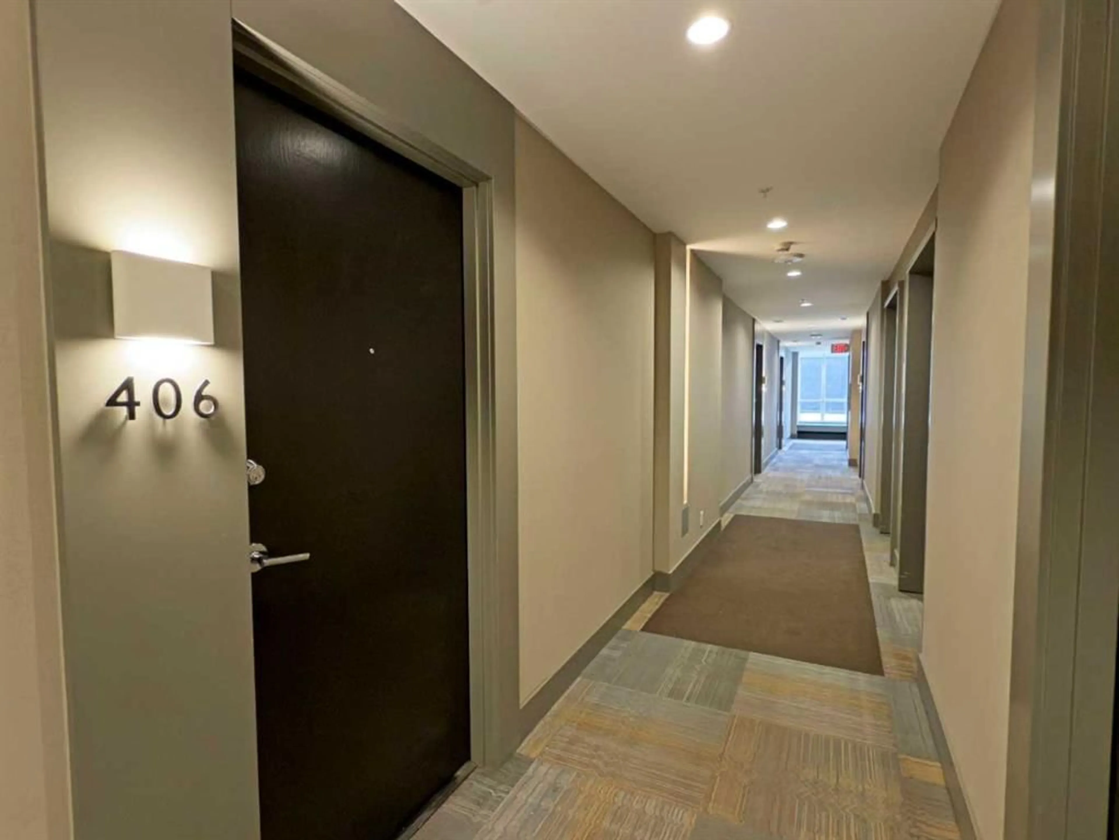550 Riverfront Ave #406, Calgary, Alberta T2G 1E5
Contact us about this property
Highlights
Estimated valueThis is the price Wahi expects this property to sell for.
The calculation is powered by our Instant Home Value Estimate, which uses current market and property price trends to estimate your home’s value with a 90% accuracy rate.Not available
Price/Sqft$553/sqft
Monthly cost
Open Calculator
Description
Welcome to your modern downtown retreat in East Village! This stylish 2-bedroom, 1-bath condo offers 568.94 SQ.FT. of thoughtfully designed living space, highlighted by an open-concept layout, quartz countertops, hardwood flooring, and newer appliances. With a WEST-FACING BALCONY showcasing skyline views, this home is the perfect blend of function and style. The second bedroom is flexible and can easily serve as a DEN/OFFICE or guest room, making the space adaptable to your needs. The primary bedroom features generous closet space, and the full 4-piece bathroom is designed with modern finishes. Enjoy the convenience of 1 titled underground parking stall and 1 assigned storage locker, plus the peace of mind of a secure, well-managed building. Residents have access to an impressive array of amenities, including a rooftop patio, gym, yoga room, recreation area with pool table, outdoor terrace, and a party room with kitchen—perfect for entertaining or unwinding close to home. Step outside and you’re just steps to the Bow River and RiverWalk, with easy access to transit, shopping, dining, and Calgary’s cultural landmarks. Whether you’re a first-time buyer, downsizer, or investor, this East Village condo offers unbeatable urban living in one of the city’s most vibrant communities. Schedule your showing today and see the value and lifestyle this condo has to offer!
Property Details
Interior
Features
Main Floor
Kitchen
12`4" x 10`6"Foyer
7`1" x 5`5"Storage
3`0" x 3`0"Balcony
9`1" x 6`2"Exterior
Features
Parking
Garage spaces -
Garage type -
Total parking spaces 1
Condo Details
Amenities
Elevator(s), Fitness Center, Recreation Facilities, Recreation Room, Secured Parking, Trash
Inclusions
Property History
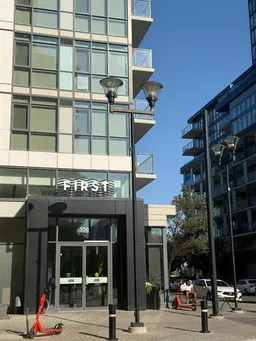 34
34
