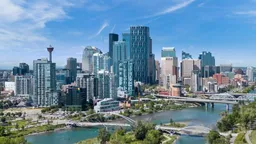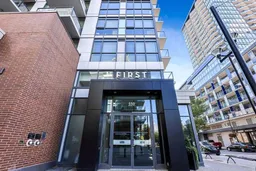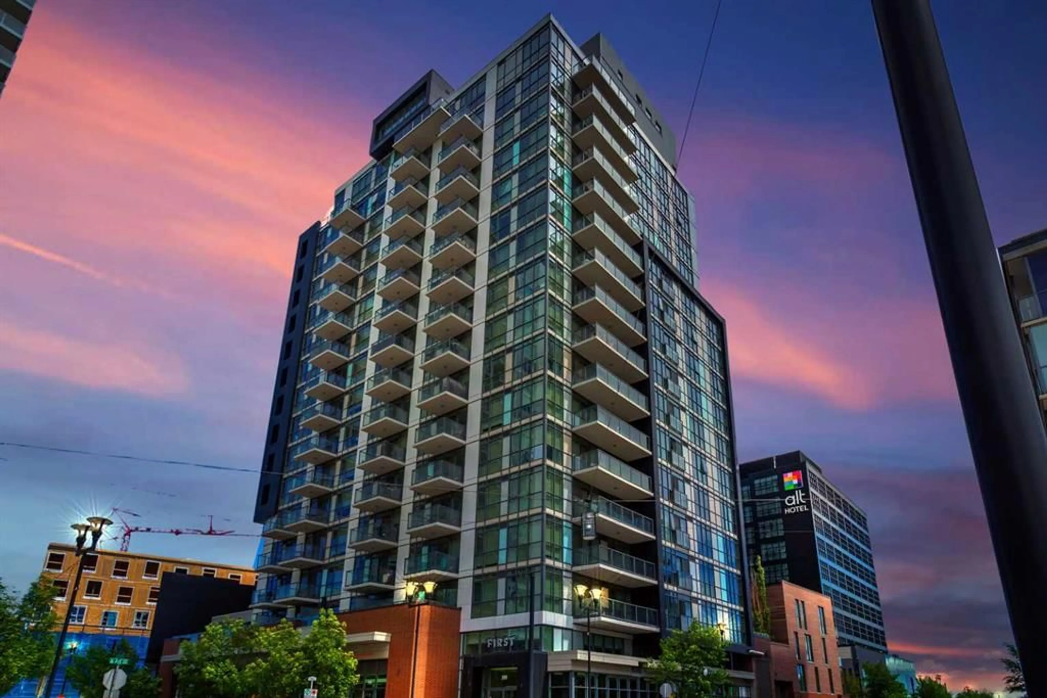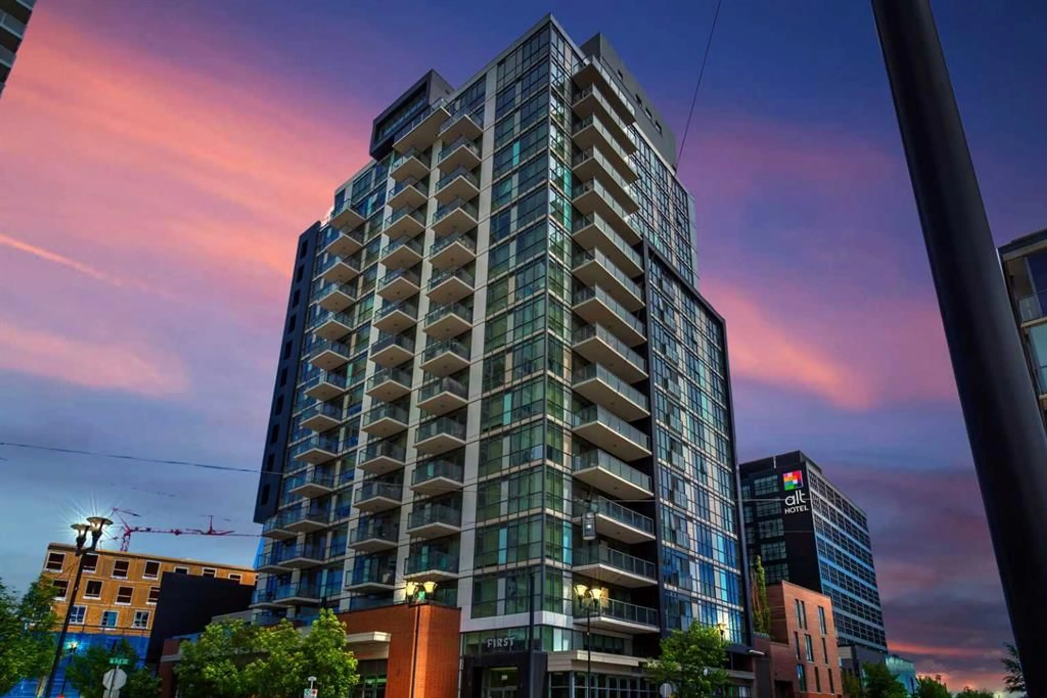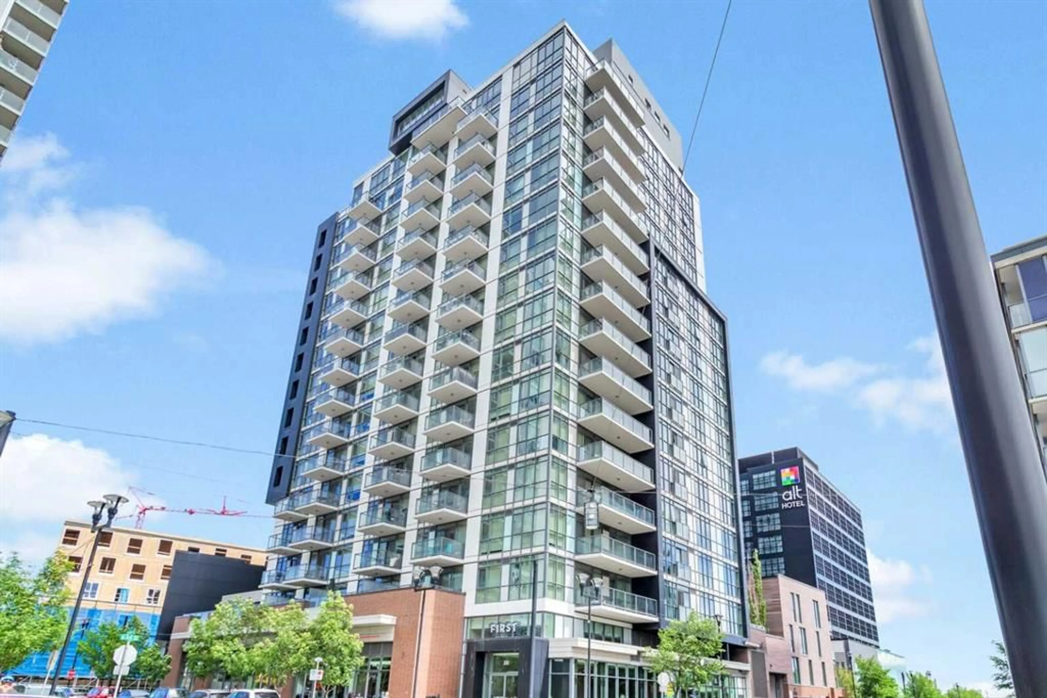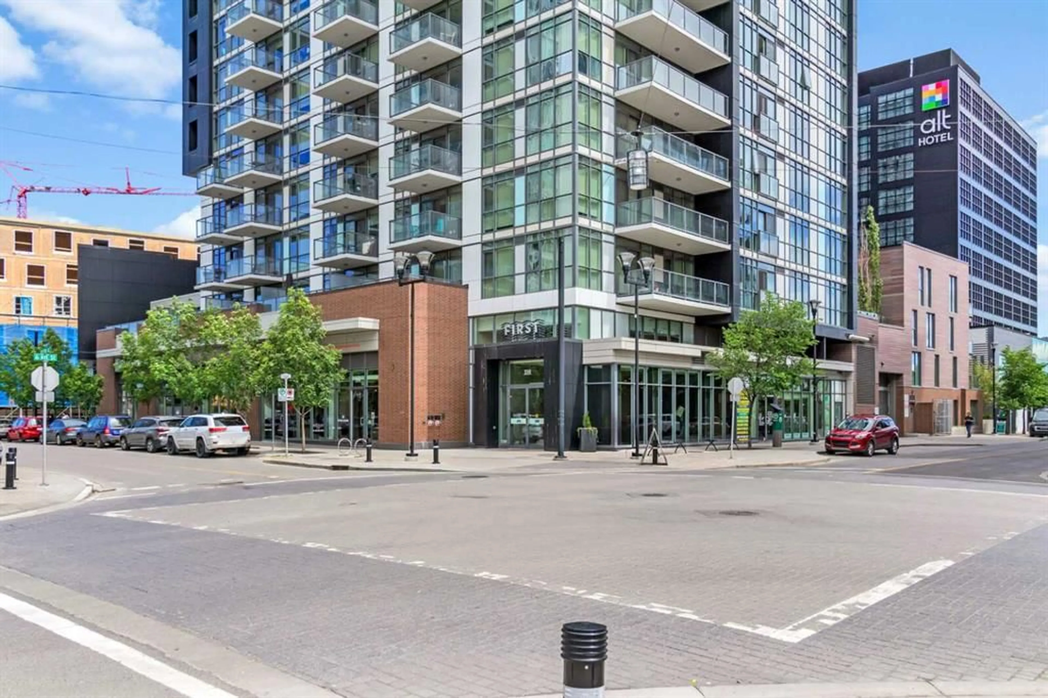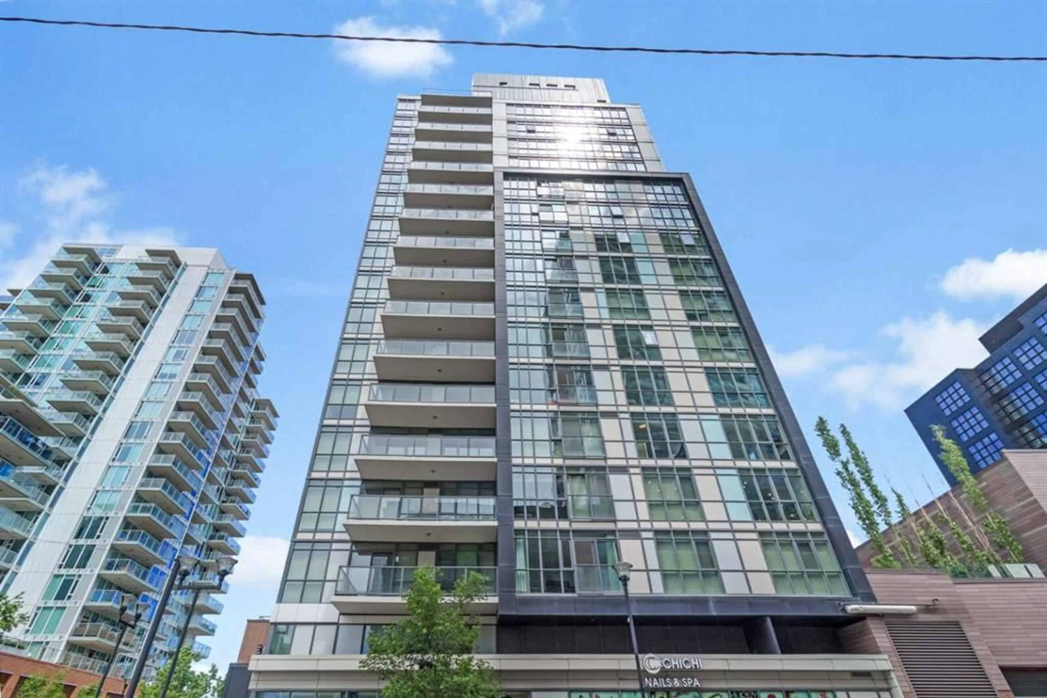550 Riverfront Ave #1606, Calgary, Alberta T2G 1E5
Contact us about this property
Highlights
Estimated ValueThis is the price Wahi expects this property to sell for.
The calculation is powered by our Instant Home Value Estimate, which uses current market and property price trends to estimate your home’s value with a 90% accuracy rate.Not available
Price/Sqft$674/sqft
Est. Mortgage$1,632/mo
Maintenance fees$572/mo
Tax Amount (2024)$1,786/yr
Days On Market28 days
Description
Discover Luxury Living in Downtown East Village! Experience elevated living in this stunning 16th-floor condo with breathtaking views of the Bow River and Calgary’s iconic skyline. This spacious 2-bedroom, 1-bathroom unit features soaring 9.5-foot ceilings, sleek quartz countertops, and floor-to-ceiling windows that flood the space with natural light. The modern kitchen is equipped with a moveable island, perfect for entertaining, and a chic subway tile backsplash. The primary bedroom offers a serene escape, basking in sunlight with a bold feature wall and dual closets leading to a beautifully finished 4-piece ensuite with a deep soaker tub. The versatile second bedroom is ideal as a home office or den, perfect for remote work. Enjoy top-tier amenities including a fully equipped fitness center, rooftop patio with BBQs, yoga studio, private meeting rooms, and a games area. This unit also includes titled underground parking and additional storage. Located just steps from the River Walk and Calgary’s C-Train, with access to shopping, dining, and more, this is urban living at its finest. Don’t miss your chance to own this exceptional condo. Book your showing today!
Property Details
Interior
Features
Main Floor
Entrance
7`1" x 5`2"Kitchen With Eating Area
10`6" x 11`6"Living Room
9`11" x 9`1"Balcony
9`1" x 6`0"Exterior
Features
Parking
Garage spaces -
Garage type -
Total parking spaces 1
Condo Details
Amenities
Fitness Center, Party Room, Picnic Area, Recreation Facilities, Storage, Trash
Inclusions
Property History
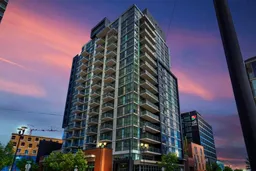 38
38