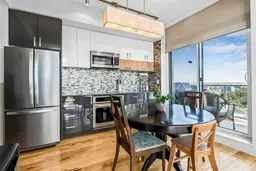Welcome to your dream condo on the 16th floor, boasting stunning panoramic views of the Bow River and the vibrant downtown skyline. This beautifully designed 2-bedroom, 2-full-bathroom residence offers a generous 811 square feet of modern living space, complete with high ceilings that enhance the bright and open atmosphere. The stylish finishes throughout the unit create an inviting ambiance, while the primary suite features a spacious walk-in closet and a luxurious 3-piece ensuite for your convenience. With a brand new refrigerator, washer, and dryer, upgraded kitchen backsplash & flooring, and an oversized storage locker, you'll be hard pressed to find more value in any other condo! Located in the heart of the East Village, you'll find yourself surrounded by an array of restaurants, shopping options, scenic river walks, parks, and even a dog park. No need to pay for a gym membership - this condo is complete with a gym, yoga room, party and meeting rooms, rooftop garden, & more. Plus, with convenient access to the C-train, commuting and exploring the city has never been easier. This beautiful condo has an unbeatable walk score of 92, a bike score of 93, and an excellent transit score of 81 - this is truly an ideal location for anyone looking to enjoy the best of downtown living. This stunning condo offers not just a home, but a lifestyle—seize the opportunity to make it yours today!
Inclusions: Dishwasher,Electric Range,Microwave Hood Fan,Refrigerator,Washer/Dryer Stacked
 48
48


